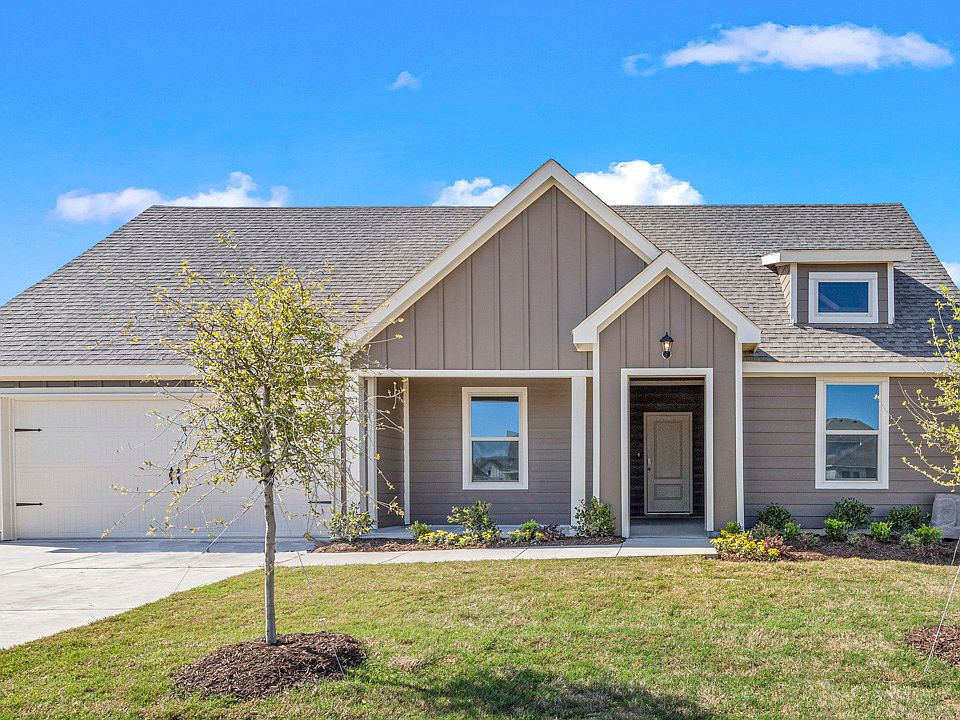Tour this stunning home with front elevation divided light windows, lighted front porch / back patio. The interior includes raised panel interior doors with designer lever handles and smart door lock on front exterior door. Your gourmet kitchen includes granite or quartz countertops (based on availability and per package), stainless steel range and dishwasher. Enjoy your main bedroom suite including a large walk-in closet & ensuite. Home features a smart home package. Photos shown here may not depict the specified home and features. Elevations, exterior/ interior colors, options, available upgrades, and standard features will vary in each community and may change without notice. May include options, elevations, and upgrades (such as patio covers, front porches, stone options, and lot premiums) that require an additional charge. For details on our smart home package please visit: https://www.drhorton.com/smart-home. Call for details.
New construction
from $309,990
Buildable plan: P40I Icarus, Lee Heights, Whitewright, TX 75491
4beds
1,779sqft
Single Family Residence
Built in 2025
-- sqft lot
$309,500 Zestimate®
$174/sqft
$-- HOA
Buildable plan
This is a floor plan you could choose to build within this community.
View move-in ready homes- 30 |
- 0 |
Travel times
Schedule tour
Select your preferred tour type — either in-person or real-time video tour — then discuss available options with the builder representative you're connected with.
Select a date
Facts & features
Interior
Bedrooms & bathrooms
- Bedrooms: 4
- Bathrooms: 2
- Full bathrooms: 2
Interior area
- Total interior livable area: 1,779 sqft
Property
Parking
- Total spaces: 2
- Parking features: Garage
- Garage spaces: 2
Features
- Levels: 1.0
- Stories: 1
Construction
Type & style
- Home type: SingleFamily
- Property subtype: Single Family Residence
Condition
- New Construction
- New construction: Yes
Details
- Builder name: D.R. Horton
Community & HOA
Community
- Subdivision: Lee Heights
Location
- Region: Whitewright
Financial & listing details
- Price per square foot: $174/sqft
- Date on market: 3/28/2025
About the community
Welcome to Lee Heights, a new home community in Tom Bean, TX. Find a home just right for you and your family with 6 spacious floorplans ranging from 1,601-2,081 square feet offering 3-5 bedrooms, 2-3 bathrooms and 2 car garages.
As you step inside, you'll immediately notice the attention to detail and high-quality finishes throughout. The kitchen boasts beautiful cabinets, hard surface countertops and stainless-steel range, microwave, and dishwasher. Every detail is thoughtfully chosen to enhance your lifestyle and daily routines.
Our new home plans in Tom Bean offer farmhouse elevations, open concept living dining and kitchen area, secondary bedrooms for family, guest or office space. Enjoy the generous main suites with extended showers, walk in closets and covered patios.
Lee Heights integrates technology into every facet of daily life. Convenience is at your fingertips offering devices such as a video doorbell, programmable thermostat, a door lock, a smart light switch, a touchscreen smart home control device, and a smart speaker.
Embrace the laid-back lifestyle in Tom Bean, Texas where residents enjoy a slower pace of life and proximity to nature. Tom Bean is a far cry from the hustle and bustle of big city life. There's minimal traffic noise and light pollution, making it a great place to relax and unwind. This town is surrounded by beautiful countryside. There are plenty of opportunities for hiking, biking, fishing, and camping.
With its spacious layouts and modern features Lee Heights is truly a gem. Don't miss out on the opportunity to make it your own. Schedule a tour today!
Source: DR Horton

