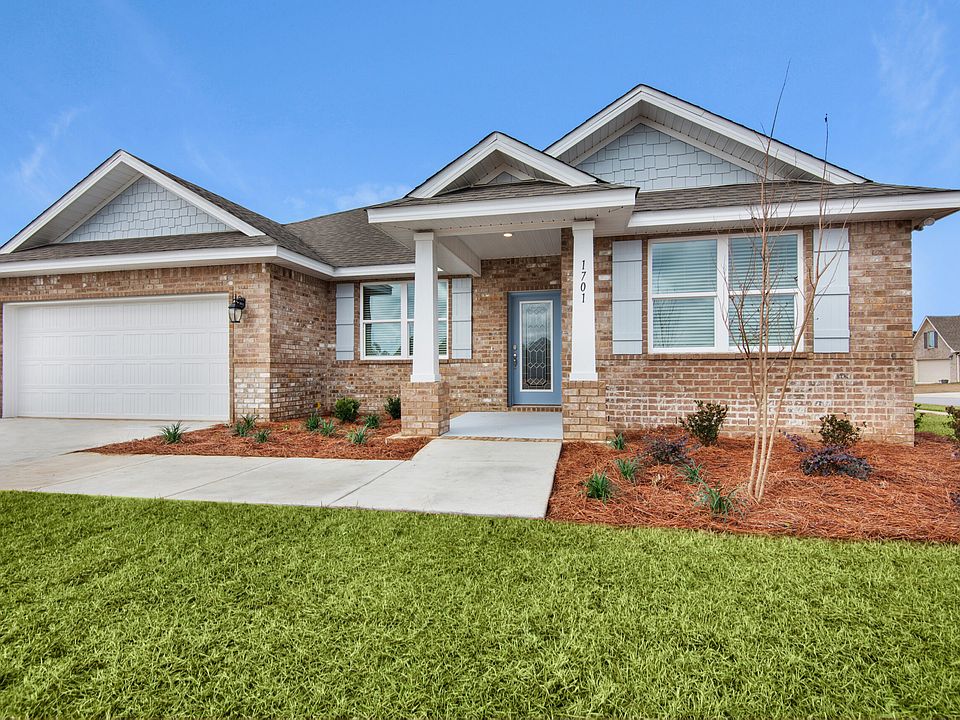Introducing the Carlton, a forward-thinking floorplan from the Cornerstone collection by Holiday Builders. This home offers a well-designed layout that allows multi-generational living or roommate potential since each bedroom is in a different part of the home with easy access to a bathroom for ultimate privacy.
Upon entering the foyer, you'll immediately notice a guest retreat to the left, complete with a bedroom, separate full bathroom and linen closet. This arrangement provides privacy and convenience for guests or family members. To the right, a long wall presents the perfect opportunity for showcasing your cherished family photographs, adding a personal touch to your home.
As you continue past the front bedroom, you'll find an open dining room and great room, creating an inviting and spacious atmosphere for entertaining and relaxation. Just off the great room, an outdoor living area awaits, offering an ideal space for enjoying fresh air and creating lasting memories.
The great room seamlessly connects to the breakfast nook and kitchen, forming the heart of the home. The kitchen features an island with a sink and dishwasher, ensuring a convenient and efficient workspace. Whether you're cooking a delicious meal or hosting a casual gathering, the open layout allows for easy interaction and conversation with family and friends.
from $330,990
Buildable plan: Carlton, Ledgewick, Foley, AL 36535
3beds
2,261sqft
Single Family Residence
Built in 2025
-- sqft lot
$-- Zestimate®
$146/sqft
$-- HOA
Buildable plan
This is a floor plan you could choose to build within this community.
View move-in ready homesWhat's special
Open dining roomBreakfast nookLinen closetGuest retreatOpen layoutGreat room
- 124 |
- 5 |
Travel times
Schedule tour
Select your preferred tour type — either in-person or real-time video tour — then discuss available options with the builder representative you're connected with.
Select a date
Facts & features
Interior
Bedrooms & bathrooms
- Bedrooms: 3
- Bathrooms: 3
- Full bathrooms: 3
Interior area
- Total interior livable area: 2,261 sqft
Video & virtual tour
Property
Parking
- Total spaces: 2
- Parking features: Garage
- Garage spaces: 2
Features
- Levels: 1.0
- Stories: 1
Construction
Type & style
- Home type: SingleFamily
- Property subtype: Single Family Residence
Condition
- New Construction
- New construction: Yes
Details
- Builder name: Holiday Builders
Community & HOA
Community
- Subdivision: Ledgewick
Location
- Region: Foley
Financial & listing details
- Price per square foot: $146/sqft
- Date on market: 3/25/2025
About the community
*This community is now offering a limited-time special financing opportunity on select completed homes! Curious if your dream home is included? Call us today to find out which homes qualify and how you can take advantage of this fantastic opportunity.
Ledgewick is a quaint centrally located neighborhood close to shopping, dining and entertainment options in nearby downtown Foley. Ledgewick is just minutes away from the white sandy beaches of Orange Beach. Historic downtown Foley is home to parades and events, parks and recreation. Legdewick rests just off the beaten path so residents can enjoy quiet suburban living.
With Holiday Builders in Ledgewick, you can choose a floorplan from our Cornerstone collection of homes with the freedom to personalize your new home with design options and upgrades or you can select a move-in ready home. See which new home best suits your lifestyle and start living Holiday style!
Please take note that the homes listed under Floor Plans that are "to be built" do not include the lot, whereas the Move-In Ready Homes that are currently available do include the lot.
Source: Holiday Builders

