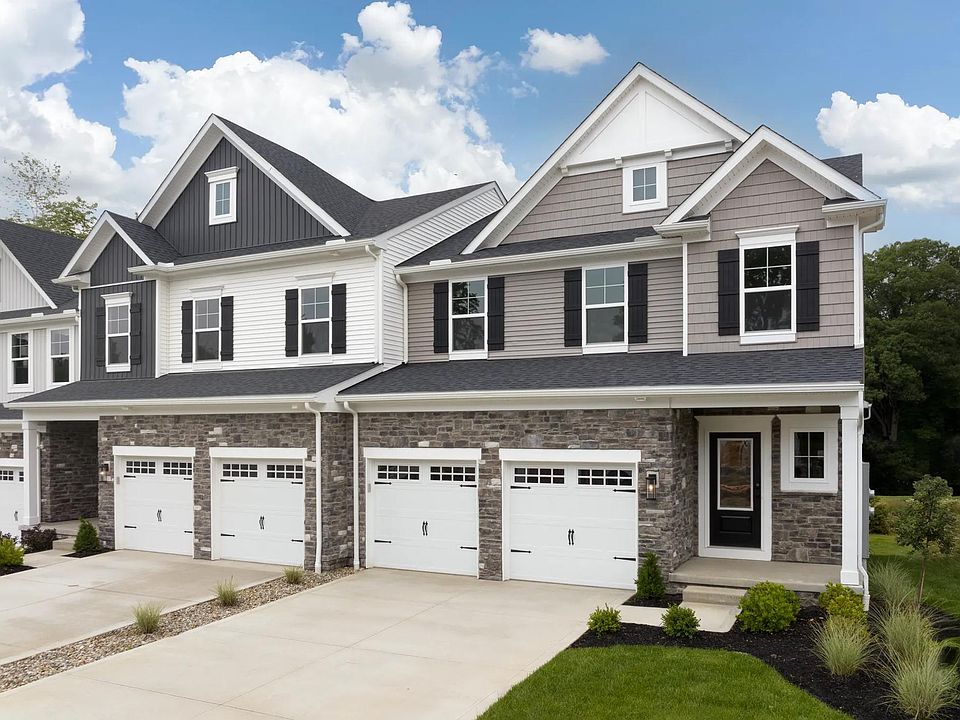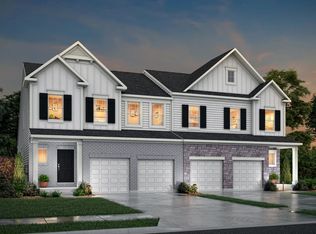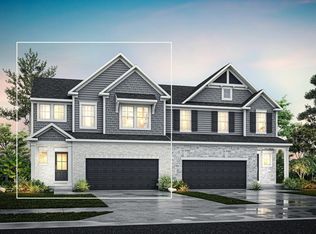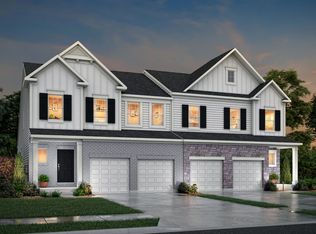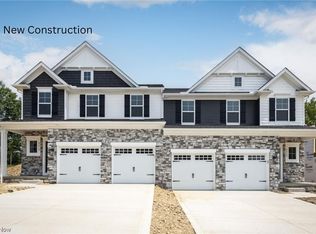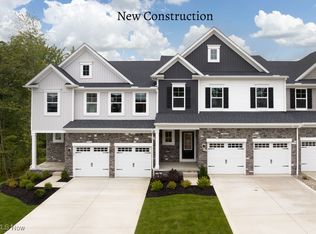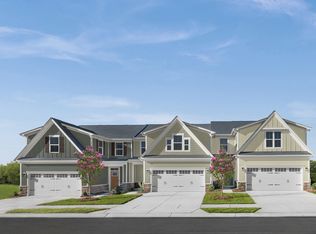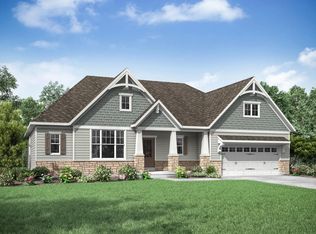Buildable plan: LIBBY TH, The Ledges, Broadview Heights, OH 44147
Buildable plan
This is a floor plan you could choose to build within this community.
View move-in ready homesWhat's special
- 71 |
- 1 |
Travel times
Schedule tour
Select your preferred tour type — either in-person or real-time video tour — then discuss available options with the builder representative you're connected with.
Facts & features
Interior
Bedrooms & bathrooms
- Bedrooms: 3
- Bathrooms: 3
- Full bathrooms: 2
- 1/2 bathrooms: 1
Features
- Has fireplace: Yes
Interior area
- Total interior livable area: 2,151 sqft
Video & virtual tour
Property
Parking
- Total spaces: 2
- Parking features: Garage
- Garage spaces: 2
Features
- Levels: 2.0
- Stories: 2
Construction
Type & style
- Home type: Townhouse
- Property subtype: Townhouse
Condition
- New Construction
- New construction: Yes
Details
- Builder name: Drees Homes
Community & HOA
Community
- Subdivision: The Ledges
HOA
- Has HOA: Yes
Location
- Region: Broadview Heights
Financial & listing details
- Price per square foot: $204/sqft
- Date on market: 10/13/2025
About the community
Source: Drees Homes
4 homes in this community
Available homes
| Listing | Price | Bed / bath | Status |
|---|---|---|---|
| 9055 Ledge View Ter | $529,900 | 3 bed / 4 bath | Available |
| 9210 Ledge View Ter | $569,900 | 3 bed / 4 bath | Available |
| 9085 Ledge View Ter | $499,990 | 3 bed / 4 bath | Pending |
| 9075 Ledge View Ter | $504,900 | 3 bed / 4 bath | Pending |
Source: Drees Homes
Contact builder

By pressing Contact builder, you agree that Zillow Group and other real estate professionals may call/text you about your inquiry, which may involve use of automated means and prerecorded/artificial voices and applies even if you are registered on a national or state Do Not Call list. You don't need to consent as a condition of buying any property, goods, or services. Message/data rates may apply. You also agree to our Terms of Use.
Learn how to advertise your homesEstimated market value
Not available
Estimated sales range
Not available
$3,062/mo
Price history
| Date | Event | Price |
|---|---|---|
| 9/4/2025 | Price change | $437,900-5.4%$204/sqft |
Source: | ||
| 12/20/2024 | Price change | $462,900+1.1%$215/sqft |
Source: | ||
| 11/27/2024 | Price change | $457,900+3.2%$213/sqft |
Source: | ||
| 11/16/2024 | Price change | $443,900+0.3%$206/sqft |
Source: | ||
| 11/14/2024 | Price change | $442,400-0.3%$206/sqft |
Source: | ||
Public tax history
Monthly payment
Neighborhood: 44147
Nearby schools
GreatSchools rating
- 8/10Brecksville-Broadview Heights Middle SchoolGrades: 4-8Distance: 2.9 mi
- 9/10Brecksville-Broadview Heights High SchoolGrades: 9-12Distance: 2.7 mi
Schools provided by the builder
- Elementary: North Royalton Elementary School
- Middle: North Royalton Middle School
- High: North Royalton High School
- District: North Royalton City
Source: Drees Homes. This data may not be complete. We recommend contacting the local school district to confirm school assignments for this home.
