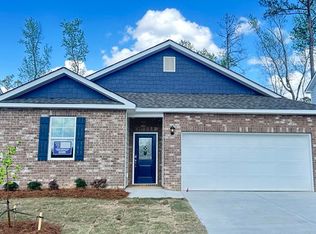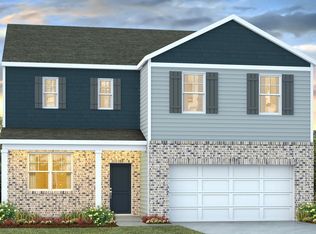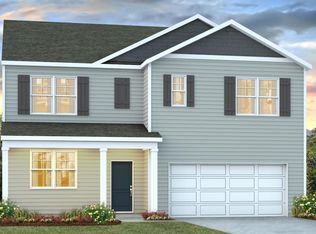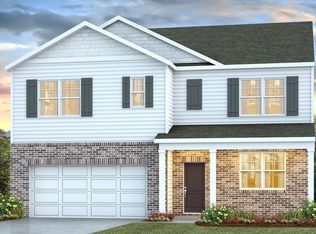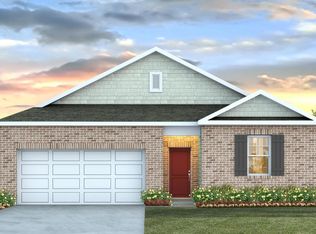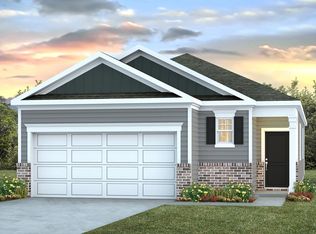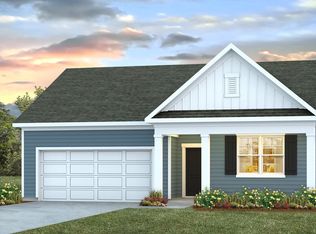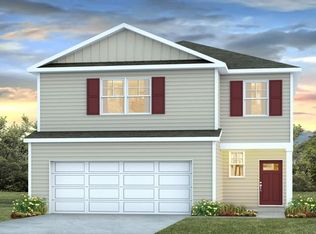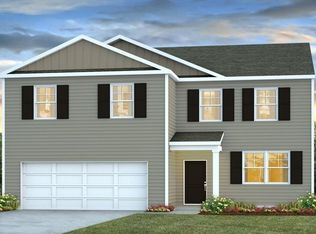Buildable plan: KERRY, Leatherstone, Blythewood, SC 29016
Buildable plan
This is a floor plan you could choose to build within this community.
View move-in ready homesWhat's special
- 53 |
- 0 |
Travel times
Schedule tour
Select your preferred tour type — either in-person or real-time video tour — then discuss available options with the builder representative you're connected with.
Facts & features
Interior
Bedrooms & bathrooms
- Bedrooms: 3
- Bathrooms: 2
- Full bathrooms: 2
Interior area
- Total interior livable area: 1,475 sqft
Video & virtual tour
Property
Parking
- Total spaces: 2
- Parking features: Garage
- Garage spaces: 2
Features
- Levels: 1.0
- Stories: 1
Construction
Type & style
- Home type: SingleFamily
- Property subtype: Single Family Residence
Condition
- New Construction
- New construction: Yes
Details
- Builder name: D.R. Horton
Community & HOA
Community
- Subdivision: Leatherstone
Location
- Region: Blythewood
Financial & listing details
- Price per square foot: $200/sqft
- Date on market: 1/20/2026
About the community
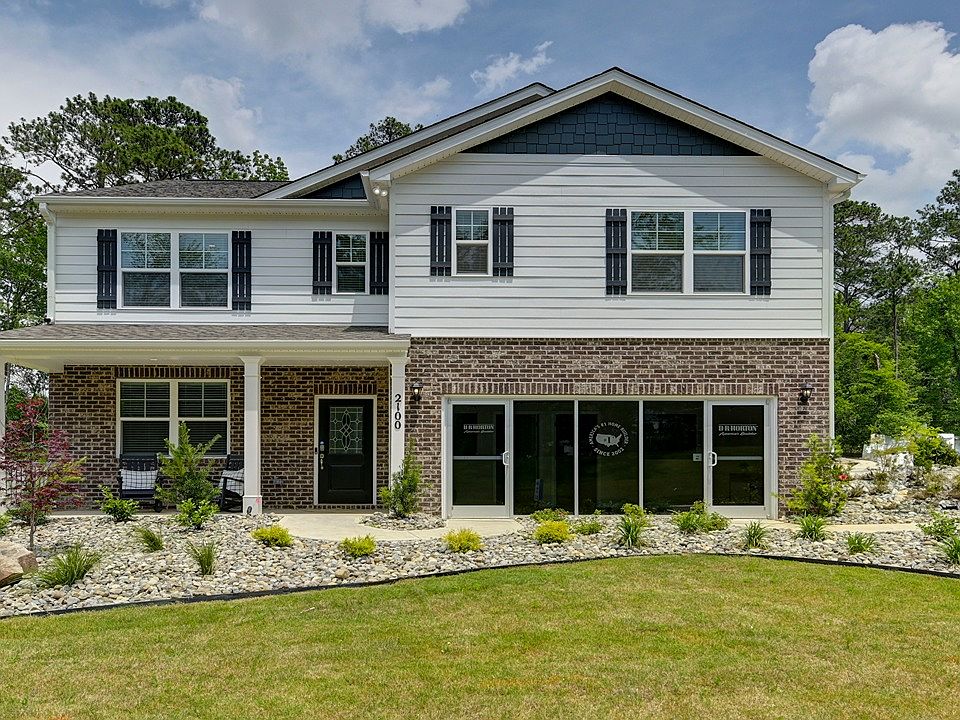
Source: DR Horton
10 homes in this community
Available homes
| Listing | Price | Bed / bath | Status |
|---|---|---|---|
| 467 Leathertree Ln | $289,990 | 3 bed / 2 bath | Available |
| 2149 Leatherstone Ln | $345,000 | 4 bed / 3 bath | Available |
| 494 Leathertree Ln | $346,500 | 4 bed / 3 bath | Available |
| 458 Leathertree Ln | $365,000 | 3 bed / 2 bath | Available |
| 521 Leathertree Ln | $375,000 | 5 bed / 3 bath | Available |
| 535 Leathertree Ln | $379,990 | 5 bed / 3 bath | Available |
| 484 Leathertree Ln | $290,000 | 3 bed / 2 bath | Pending |
| 474 Leathertree Ln | $325,000 | 4 bed / 2 bath | Pending |
| 452 Leathertree Ln | $367,500 | 6 bed / 3 bath | Pending |
| 481 Leathertree Ln | $369,990 | 5 bed / 3 bath | Pending |
Source: DR Horton
Contact builder

By pressing Contact builder, you agree that Zillow Group and other real estate professionals may call/text you about your inquiry, which may involve use of automated means and prerecorded/artificial voices and applies even if you are registered on a national or state Do Not Call list. You don't need to consent as a condition of buying any property, goods, or services. Message/data rates may apply. You also agree to our Terms of Use.
Learn how to advertise your homesEstimated market value
Not available
Estimated sales range
Not available
$2,018/mo
Price history
| Date | Event | Price |
|---|---|---|
| 9/23/2025 | Price change | $294,990+0.7%$200/sqft |
Source: | ||
| 2/20/2025 | Price change | $292,990+3.5%$199/sqft |
Source: | ||
| 8/9/2024 | Listed for sale | $282,990$192/sqft |
Source: | ||
Public tax history
Monthly payment
Neighborhood: 29016
Nearby schools
GreatSchools rating
- 5/10Muller Road MiddleGrades: K-8Distance: 4.7 mi
- 3/10Westwood High SchoolGrades: 9-12Distance: 1.6 mi
- 6/10Bethel-Hanberry Elementary SchoolGrades: PK-5Distance: 5 mi
Schools provided by the builder
- Elementary: Bethel-Hanberry Elementary School
- Middle: Muller Road Middle School
- High: Westwood High School
- District: Richland County School District Two
Source: DR Horton. This data may not be complete. We recommend contacting the local school district to confirm school assignments for this home.
