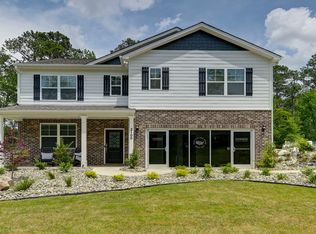New construction
Leatherstone by D.R. Horton
Blythewood, SC 29016
Now selling
From $284k
3-6 bedrooms
2-3 bathrooms
1.5-2.7k sqft
What's special
You'll feel right at home at Leatherstone, D.R. Horton's new DRHE community in Blythewood, SC. This community features one- and two-story floorplans that range from 1,475 to 2,511 sq ft. These homes come complete with elevated features, including beautiful quartz countertops, kitchen backsplash, and Hardie Plank siding.
The floorplans found in Leatherstone offer spacious living areas, flex rooms, walk-in closets, and first floor guest suites or primary suites. They also feature anywhere from 3 to 5 bedrooms, so no matter what you're looking for, Leatherstone will have a new home for you!
Leatherstone is situated just down the road from I-77 access and the Town of Blythewood. Several nearby entertainment options include the Cobblestone Golf Course, Doko Meadows Park, and The Blythewood Farmer's Market. Killian Road is another booming location that is just minutes away from Leatherstone. Here you can find an expansive option of restaurants and shopping.
The upcoming Scout plant and Downtown Columbia are both short commutes from Leatherstone, making it a very desirable location for many. You don't want to miss your chance to live in this sought-after community! Schedule a tour today!
