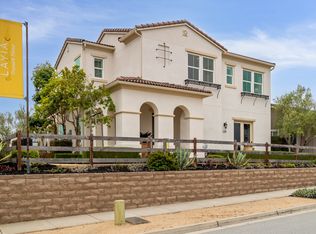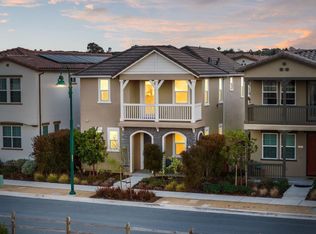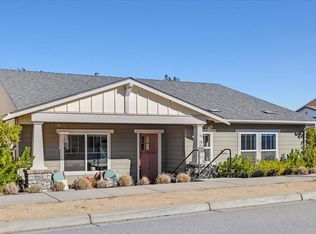Buildable plan: Bardin, Layia at Sea Haven, Marina, CA 93933
Buildable plan
This is a floor plan you could choose to build within this community.
View move-in ready homesWhat's special
- 78 |
- 2 |
Travel times
Schedule tour
Select your preferred tour type — either in-person or real-time video tour — then discuss available options with the builder representative you're connected with.
Facts & features
Interior
Bedrooms & bathrooms
- Bedrooms: 2
- Bathrooms: 2
- Full bathrooms: 2
Interior area
- Total interior livable area: 1,849 sqft
Video & virtual tour
Property
Parking
- Total spaces: 2
- Parking features: Garage
- Garage spaces: 2
Features
- Levels: 1.0
- Stories: 1
Construction
Type & style
- Home type: SingleFamily
- Property subtype: Single Family Residence
Condition
- New Construction
- New construction: Yes
Details
- Builder name: Trumark Homes
Community & HOA
Community
- Subdivision: Layia at Sea Haven
Location
- Region: Marina
Financial & listing details
- Price per square foot: $632/sqft
- Date on market: 11/1/2025
About the community
Source: Trumark Homes
5 homes in this community
Homes based on this plan
| Listing | Price | Bed / bath | Status |
|---|---|---|---|
| 3058 El Capitan Dr | $1,198,544 | 2 bed / 2 bath | Under construction |
Other available homes
| Listing | Price | Bed / bath | Status |
|---|---|---|---|
| 3068 El Capitan Dr | $1,190,678 | 3 bed / 2 bath | Available |
| 609 Santa Ynez Way | $1,207,984 | 2 bed / 2 bath | Available |
| 607 Santa Ynez Way | $1,305,312 | 3 bed / 2 bath | Available |
| 605 Santa Ynez Way | $1,224,809 | 4 bed / 3 bath | Pending |
Source: Trumark Homes
Contact builder

By pressing Contact builder, you agree that Zillow Group and other real estate professionals may call/text you about your inquiry, which may involve use of automated means and prerecorded/artificial voices and applies even if you are registered on a national or state Do Not Call list. You don't need to consent as a condition of buying any property, goods, or services. Message/data rates may apply. You also agree to our Terms of Use.
Learn how to advertise your homesEstimated market value
Not available
Estimated sales range
Not available
$3,822/mo
Price history
| Date | Event | Price |
|---|---|---|
| 3/27/2025 | Price change | $1,167,990-3.3%$632/sqft |
Source: | ||
| 12/19/2023 | Listed for sale | $1,207,990$653/sqft |
Source: | ||
Public tax history
Monthly payment
Neighborhood: 93933
Nearby schools
GreatSchools rating
- 5/10J. C. Crumpton Elementary SchoolGrades: K-6Distance: 0.7 mi
- 4/10Los Arboles Middle SchoolGrades: 7-8Distance: 1.1 mi
- 7/10Marina High SchoolGrades: 9-12Distance: 1 mi





