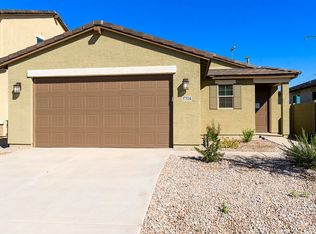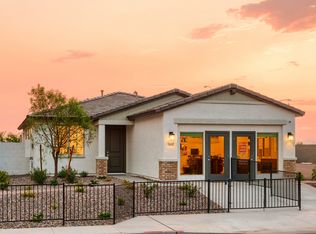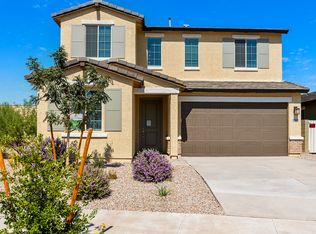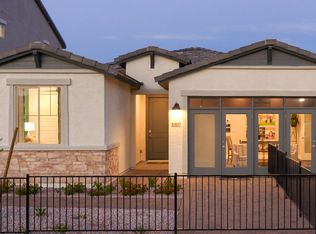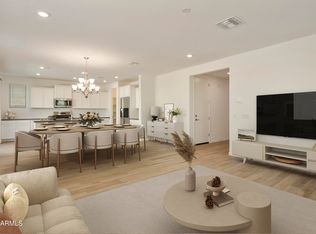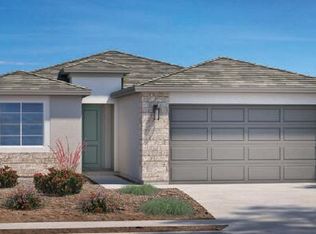Buildable plan: 2609, LAVEEN VISTAS 3, Laveen, AZ 85339
Buildable plan
This is a floor plan you could choose to build within this community.
View move-in ready homesWhat's special
- 136 |
- 7 |
Travel times
Facts & features
Interior
Bedrooms & bathrooms
- Bedrooms: 3
- Bathrooms: 3
- Full bathrooms: 2
- 1/2 bathrooms: 1
Heating
- Natural Gas, Forced Air
Cooling
- Central Air
Features
- Wired for Data, Walk-In Closet(s)
- Windows: Double Pane Windows
Interior area
- Total interior livable area: 2,609 sqft
Video & virtual tour
Property
Parking
- Total spaces: 2
- Parking features: Attached
- Attached garage spaces: 2
Features
- Levels: 2.0
- Stories: 2
- Patio & porch: Patio
Construction
Type & style
- Home type: SingleFamily
- Property subtype: Single Family Residence
Materials
- Stucco
- Roof: Tile
Condition
- New Construction
- New construction: Yes
Details
- Builder name: Homes by Towne
Community & HOA
Community
- Security: Fire Sprinkler System
- Subdivision: LAVEEN VISTAS 3
HOA
- Has HOA: Yes
- HOA fee: $108 monthly
Location
- Region: Laveen
Financial & listing details
- Price per square foot: $187/sqft
- Date on market: 12/28/2025
About the community
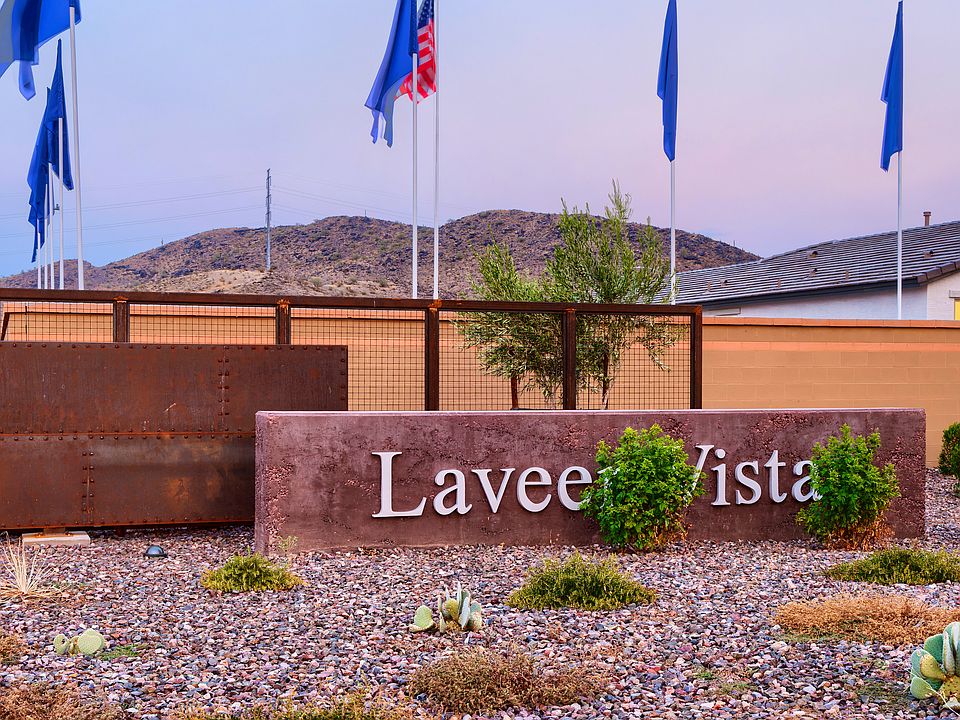
Source: Homes by Towne - Arizona
5 homes in this community
Homes based on this plan
| Listing | Price | Bed / bath | Status |
|---|---|---|---|
| 5018 W Walatowa St | $536,944 | 3 bed / 3 bath | Move-in ready |
Other available homes
| Listing | Price | Bed / bath | Status |
|---|---|---|---|
| 5029 W Stray Horse Ln | $512,124 | 4 bed / 2 bath | Move-in ready |
| 5024 W Stray Horse Ln | $489,668 | 4 bed / 2 bath | Available |
| 5010 W Walatowa St | $523,644 | 4 bed / 3 bath | Available |
| 4932 W Walatowa St | $489,344 | 3 bed / 2 bath | Pending |
Source: Homes by Towne - Arizona
Contact agent
By pressing Contact agent, you agree that Zillow Group and its affiliates, and may call/text you about your inquiry, which may involve use of automated means and prerecorded/artificial voices. You don't need to consent as a condition of buying any property, goods or services. Message/data rates may apply. You also agree to our Terms of Use. Zillow does not endorse any real estate professionals. We may share information about your recent and future site activity with your agent to help them understand what you're looking for in a home.
Learn how to advertise your homesEstimated market value
Not available
Estimated sales range
Not available
$2,926/mo
Price history
| Date | Event | Price |
|---|---|---|
| 2/13/2025 | Price change | $488,990+0.6%$187/sqft |
Source: | ||
| 1/16/2025 | Listed for sale | $485,990$186/sqft |
Source: | ||
Public tax history
Monthly payment
Neighborhood: Laveen
Nearby schools
GreatSchools rating
- 6/10Estrella Foothills Global AcademyGrades: PK-8Distance: 0.5 mi
- 4/10Betty Fairfax High SchoolGrades: 9-12Distance: 1.9 mi
- 6/10Laveen Elementary SchoolGrades: PK-8Distance: 1.4 mi
Schools provided by the builder
- Elementary: LAVEEN ELEMENTARY SCHOOL
- Middle: LAVEEN ELEMENTARY SCHOOL
- High: BETTY H. FAIRFAX HIGH SCHOOL
- District: PHOENIX UNION HIGH SCHOOL DISCTRICT
Source: Homes by Towne - Arizona. This data may not be complete. We recommend contacting the local school district to confirm school assignments for this home.

