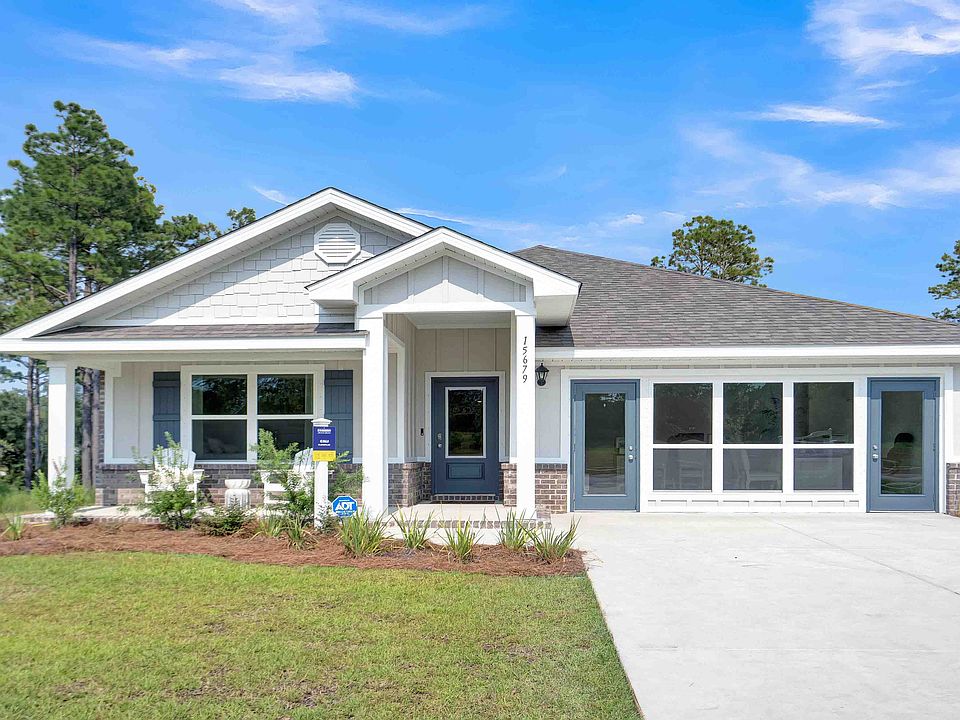Discover the Lakeside floorplan in the charming community of Laurelbrooke in Fairhope, Alabama! This spacious and thoughtfully crafted 2,012-square-foot home is designed with you in mind. This floorplan boasts 5 bedrooms, 3 bathrooms, and a 2-car garage, offering plenty of room for growing families or those who need extra space for guests, hobbies, or home offices.
The open-concept design effortlessly connects the family room, dining area, and kitchen, creating a warm and inviting atmosphere perfect for both relaxing and entertaining. The chef-inspired kitchen is a standout, with a large island, sleek stainless-steel appliances, soft-close cabinetry, and a generously sized pantry to keep everything organized.
Convenience is key with a dedicated laundry room, offering extra space for sorting and storing laundry, while multiple linen and coat closets throughout the home ensure you'll have plenty of room for towels, bedding, and more.
Your private retreat awaits in the expansive primary suite, which boasts a luxurious ensuite bathroom featuring a dual vanity, separate shower, a 5-foot garden soaking tub, a private toilet area, and both a walk-in closet and linen closet for added storage. The four additional bedrooms offer ample space for family, guests, or the flexibility to create your ideal home office or playroom.
Enjoy the outdoors from your charming covered back porch, the perfect setting for al fresco dining, entertaining, or unwinding in your backyard oasis.
Built to
New construction
from $363,900
Buildable plan: LAKESIDE, Laurelbrooke, Fairhope, AL 36532
5beds
2,012sqft
Single Family Residence
Built in 2025
-- sqft lot
$363,200 Zestimate®
$181/sqft
$-- HOA
Buildable plan
This is a floor plan you could choose to build within this community.
View move-in ready homesWhat's special
Large islandDining areaWalk-in closetLuxurious ensuite bathroomDual vanityLinen closetOpen-concept design
- 184 |
- 8 |
Travel times
Schedule tour
Select your preferred tour type — either in-person or real-time video tour — then discuss available options with the builder representative you're connected with.
Select a date
Facts & features
Interior
Bedrooms & bathrooms
- Bedrooms: 5
- Bathrooms: 3
- Full bathrooms: 3
Interior area
- Total interior livable area: 2,012 sqft
Video & virtual tour
Property
Parking
- Total spaces: 2
- Parking features: Garage
- Garage spaces: 2
Features
- Levels: 1.0
- Stories: 1
Construction
Type & style
- Home type: SingleFamily
- Property subtype: Single Family Residence
Condition
- New Construction
- New construction: Yes
Details
- Builder name: D.R. Horton
Community & HOA
Community
- Subdivision: Laurelbrooke
Location
- Region: Fairhope
Financial & listing details
- Price per square foot: $181/sqft
- Date on market: 3/30/2025
About the community
View community detailsSource: DR Horton

