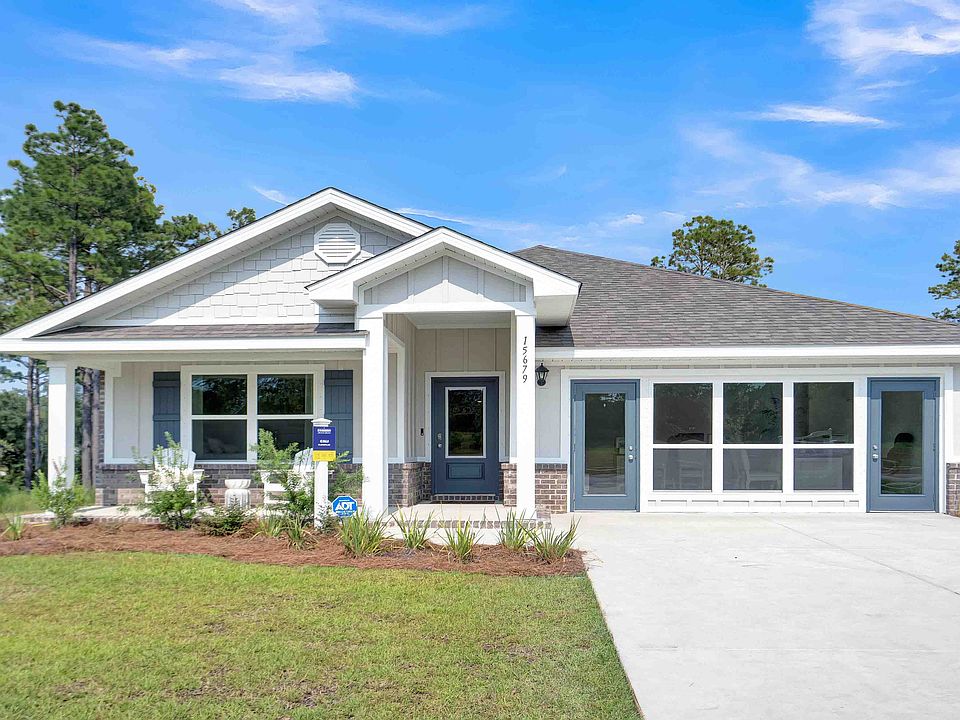Welcome to the popular Cali floorplan in our beautiful Fairhope community of Laurelbrooke. The Cali offers a great open-concept boasting 4 bedrooms, 2 bathrooms, and a 2-car garage. It is a one-story home with 1,791 square feet of space.
As you enter the Cali, the foyer leads to the fabulous open kitchen featuring a walk-in pantry and large island (with overhang) that overlooks the dining and living room combination leading outside to a covered porch for an extended living and entertaining space.
The Private Suite is filled with natural light from large windows creating an inviting, spacious retreat. It features a large bedroom with ensuite, double bowl vanity, 5' shower, soaking tub and large walk-in closet. The second and third bedrooms are to the front of the home, on either side of the second full bath. The fourth bedroom is directly across from the second and third bedrooms. You will not need to worry about storage. This home includes multiple storage closets to store all your accessories. The laundry room has storage space, and the large kitchen pantry has plenty of room as well.
Contact us today to schedule a tour and fine our new home in Laurelbrooke today.
This home is a ''Smart Home,'' a standard package that includes a Kwikset lock, Sky Bell, and digital thermostat, all of which are integrated with the Qolsys IQ touch panel and an Echo Dot device. This home is being built to Gold FORTIFIED HomeTM certification. See a sales representative for details.
Pictu
New construction
from $339,900
Buildable plan: The Cali, Laurelbrooke, Fairhope, AL 36532
4beds
1,787sqft
Single Family Residence
Built in 2025
-- sqft lot
$-- Zestimate®
$190/sqft
$-- HOA
Buildable plan
This is a floor plan you could choose to build within this community.
View move-in ready homesWhat's special
Laundry roomLarge islandSoaking tubLarge walk-in closetDouble bowl vanitySpacious retreatPrivate suite
- 187 |
- 10 |
Travel times
Schedule tour
Select your preferred tour type — either in-person or real-time video tour — then discuss available options with the builder representative you're connected with.
Select a date
Facts & features
Interior
Bedrooms & bathrooms
- Bedrooms: 4
- Bathrooms: 2
- Full bathrooms: 2
Interior area
- Total interior livable area: 1,787 sqft
Video & virtual tour
Property
Parking
- Total spaces: 2
- Parking features: Garage
- Garage spaces: 2
Features
- Levels: 1.0
- Stories: 1
Construction
Type & style
- Home type: SingleFamily
- Property subtype: Single Family Residence
Condition
- New Construction
- New construction: Yes
Details
- Builder name: D.R. Horton
Community & HOA
Community
- Subdivision: Laurelbrooke
Location
- Region: Fairhope
Financial & listing details
- Price per square foot: $190/sqft
- Date on market: 4/13/2025
About the community
View community detailsSource: DR Horton

