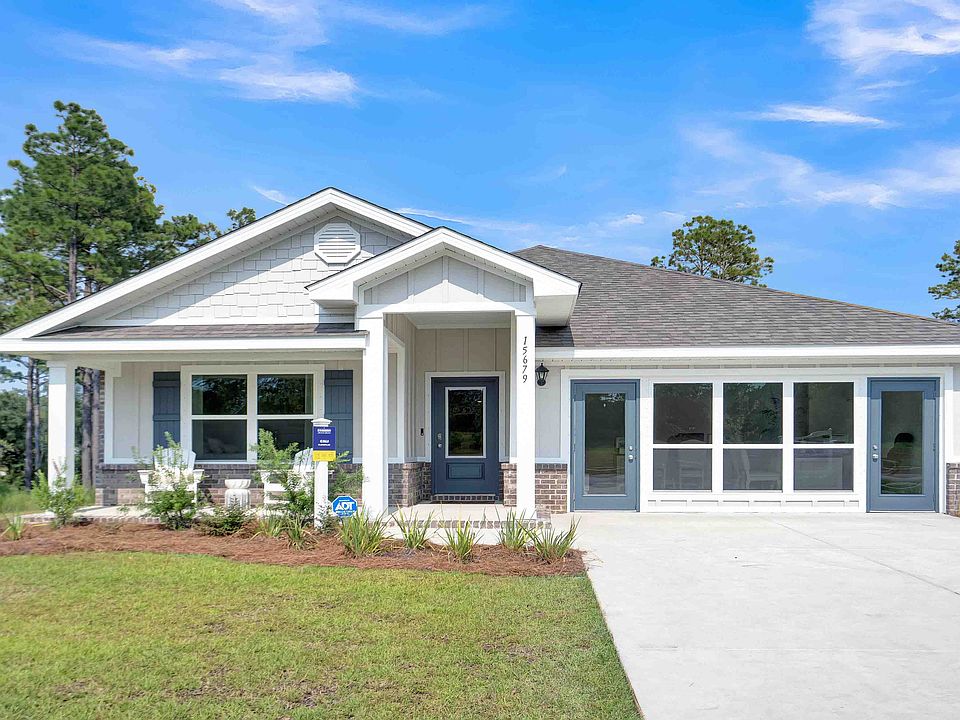Discover the Ryder floorplan in Laurelbrooke, our charming new home community in Fairhope, Alabama. You will love the flow of this home and its beautiful curb appeal, not to mention the spacious, covered back porch.
We invite you to step into The Ryder where you will find a seamless blend of modern design and functionality. The Ryder is a desirable one-story home with 4 bedrooms, 2 bathrooms a 2-car garage, and 2,031 square feet of space.
The Ryder floorplan that includes a split bedroom plan with a great open concept. Entertain with ease as the modern kitchen overlooks a large family room, and the spacious back porch. The large, covered back porch is perfect to extend your living space from morning coffees to gathering with friends or unwinding from the day. This home also features beautiful slab granite countertops in the kitchen and bathrooms, and the kitchen includes a stainless-steel microwave, dishwasher and electric range.
This home is a ''Smart Home'', a standard package that includes: Kwikset lock, Sky Bell and digital thermostat, all of which are integrated with the Qolsys IQ touch panel and an Echo Dot device. This home is being built to Gold FORTIFIED HomeTM certification (See Sales Representative for details.)
The Ryder has so much to offer for a great lifestyle in Laurelbrooke. Schedule your tour today and find your new home in Fairhope today!
Pictures of model home may be included and may not represent actual colors and options in subject property. Buyer
New construction
from $357,900
Buildable plan: The Ryder, Laurelbrooke, Fairhope, AL 36532
4beds
2,031sqft
Single Family Residence
Built in 2025
-- sqft lot
$-- Zestimate®
$176/sqft
$-- HOA
Buildable plan
This is a floor plan you could choose to build within this community.
View move-in ready homesWhat's special
Beautiful curb appealModern designModern kitchenSlab granite countertopsOpen conceptSpacious covered back porchLarge family room
- 69 |
- 3 |
Travel times
Schedule tour
Select your preferred tour type — either in-person or real-time video tour — then discuss available options with the builder representative you're connected with.
Select a date
Facts & features
Interior
Bedrooms & bathrooms
- Bedrooms: 4
- Bathrooms: 2
- Full bathrooms: 2
Interior area
- Total interior livable area: 2,031 sqft
Video & virtual tour
Property
Parking
- Total spaces: 2
- Parking features: Garage
- Garage spaces: 2
Features
- Levels: 1.0
- Stories: 1
Construction
Type & style
- Home type: SingleFamily
- Property subtype: Single Family Residence
Condition
- New Construction
- New construction: Yes
Details
- Builder name: D.R. Horton
Community & HOA
Community
- Subdivision: Laurelbrooke
Location
- Region: Fairhope
Financial & listing details
- Price per square foot: $176/sqft
- Date on market: 3/14/2025
About the community
View community detailsSource: DR Horton

