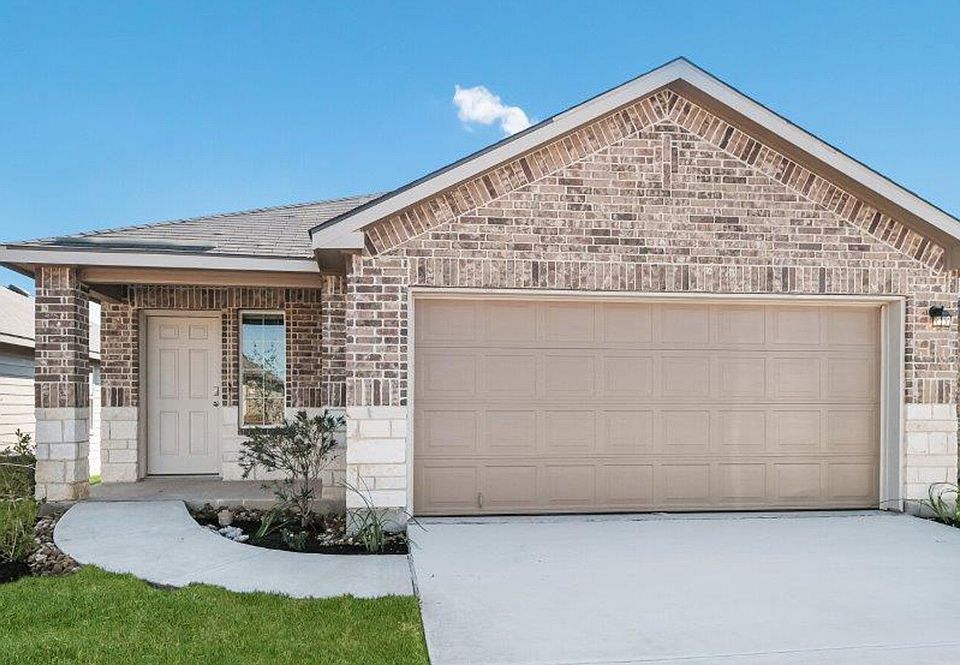Introducing The Reese, a two-story home featuring 4 bedrooms, 2.5 baths and a 1-car garage in Laurel Vistas, a new home community located in San Antonio, TX.
Here you will find a beautiful open-concept layout with 2084 square feet of living space. Your living room, dining area and kitchen blend together seamlessly with pleny of room for everyday living. The gourmet kitchen includes granite countertops, stainless steel appliances, and plenty of shaker style cabinets for ultimate storage.
The private primary bedroom is located downstairs toward the back of the home and features quality carpet flooring and an attractive ensuite bathroom, complete with a single vanity sink and granite counter top, shaker style cabinets, a linen closet, and a grand walk-in closet.
The second story includes a large game room or loft that is open to below and provides plenty of space for game or movie nights. Additionally, a second full bathroom with a linen closet, a large storage space that includes a laundry room and three secondary bedrooms are also located upstairs. These rooms are versatile. Use them as bedrooms, offices, work out rooms or other bonus spaces.
Additional features of The Reese floor plan include sheet vinyl flooring in entry, living room, and all wet areas, granite bathroom counter tops throughout the home, and a rear covered patio (per plan) over looking full yard landscaping and irrigation. This home includes our HOME IS CONNECTED base package. Using one central
New construction
from $306,000
Buildable plan: The Reese, Laurel Vistas, San Antonio, TX 78245
4beds
2,084sqft
Single Family Residence
Built in 2025
-- sqft lot
$-- Zestimate®
$147/sqft
$-- HOA
Buildable plan
This is a floor plan you could choose to build within this community.
View move-in ready homesWhat's special
Stainless steel appliancesLarge dining areaGranite countertopsSheet vinyl at entryLarge storage roomWalk-in closetInviting front porch
- 29 |
- 1 |
Travel times
Schedule tour
Select your preferred tour type — either in-person or real-time video tour — then discuss available options with the builder representative you're connected with.
Select a date
Facts & features
Interior
Bedrooms & bathrooms
- Bedrooms: 4
- Bathrooms: 3
- Full bathrooms: 2
- 1/2 bathrooms: 1
Interior area
- Total interior livable area: 2,084 sqft
Video & virtual tour
Property
Parking
- Total spaces: 1
- Parking features: Garage
- Garage spaces: 1
Features
- Levels: 2.0
- Stories: 2
Construction
Type & style
- Home type: SingleFamily
- Property subtype: Single Family Residence
Condition
- New Construction
- New construction: Yes
Details
- Builder name: D.R. Horton
Community & HOA
Community
- Subdivision: Laurel Vistas
Location
- Region: San Antonio
Financial & listing details
- Price per square foot: $147/sqft
- Date on market: 3/13/2025
About the community
Welcome to Laurel Vistas, a new home community on San Antonio's desirable northwest side. This community features a rich lineup of floor plans stretched across 3 product lines and offers single or two-story homes with 3 to 5 bedrooms, up to 3.5 bathrooms, and 1-car or 2-car garages.
Step inside our new homes at Laurel Vistas and take a look around! You'll notice carefully crafted, open-concept living areas and kitchens with low maintenance laminate or granite countertops (per plan), shaker style or classic flat panel cabinetry throughout the home (per plan) and gleaming stainless steel appliances.
Homes in this neighborhood also come equipped with smart home technology, allowing you to easily control your home. Whether it's adjusting the temperature or turning on the lights, convenience is at your fingertips.
Front and back yards in Laurel Vistas have been fully landscaped with Bermuda sod and include an irrigation system ensures that your plants will thrive year-round. If privacy is a must for you and your household, you'll benefit from the full yard fencing, set back to enhance curb appeal.
Residents even have access to a community pool and covered pavilion, perfect for beating the heat of summer!
With entrances at Loop 1604 and Grosenbacher Rd., commuting is a breeze. Laurel Vistas new construction homes are conveniently located near Lackland AFB, Medina Valley ISD schools, Sea World and major thoroughfares.
With its abundance of floor plans to choose from, affordable pricing, and key location, Laurel Vistas is truly a gem on the city's northwest side. Contact us today to schedule your tour!
List price has been reduced on select homes using all available discounts. Upon buyer's request, seller agrees to adjust discount allocation towards closings costs, prepaids and/or the addition of available options which would result in increased sales price. Prices are subject to change.
Source: DR Horton

