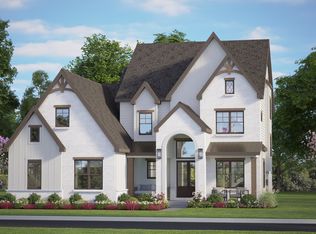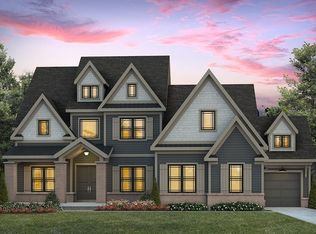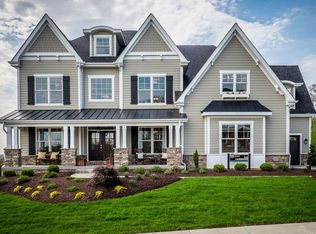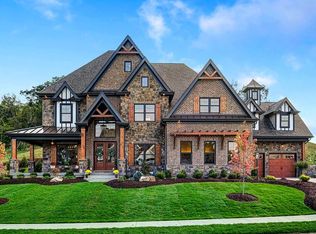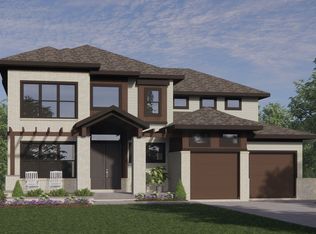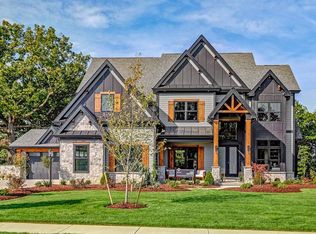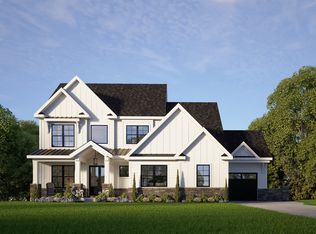Buildable plan: Napa, Laurel Pointe - Single family, Cranberry Township, PA 16066
Buildable plan
This is a floor plan you could choose to build within this community.
View move-in ready homesWhat's special
- 46 |
- 2 |
Travel times
Facts & features
Interior
Bedrooms & bathrooms
- Bedrooms: 4
- Bathrooms: 3
- Full bathrooms: 2
- 1/2 bathrooms: 1
Features
- Walk-In Closet(s)
- Has fireplace: Yes
Interior area
- Total interior livable area: 3,080 sqft
Property
Parking
- Total spaces: 3
- Parking features: Garage
- Garage spaces: 3
Features
- Levels: 3.0
- Stories: 3
Construction
Type & style
- Home type: SingleFamily
- Property subtype: Single Family Residence
Condition
- New Construction
- New construction: Yes
Details
- Builder name: Infinity Custom Homes
Community & HOA
Community
- Subdivision: Laurel Pointe - Single family
HOA
- Has HOA: Yes
- HOA fee: $95 monthly
Location
- Region: Cranberry Township
Financial & listing details
- Price per square foot: $299/sqft
- Date on market: 11/16/2025
About the community
Source: Infinity Custom Homes
Contact builder

By pressing Contact builder, you agree that Zillow Group and other real estate professionals may call/text you about your inquiry, which may involve use of automated means and prerecorded/artificial voices and applies even if you are registered on a national or state Do Not Call list. You don't need to consent as a condition of buying any property, goods, or services. Message/data rates may apply. You also agree to our Terms of Use.
Learn how to advertise your homesEstimated market value
Not available
Estimated sales range
Not available
$3,908/mo
Price history
| Date | Event | Price |
|---|---|---|
| 1/20/2026 | Price change | $920,000+0.5%$299/sqft |
Source: | ||
| 6/30/2025 | Price change | $915,000+1.1%$297/sqft |
Source: | ||
| 4/1/2025 | Price change | $905,000+2.6%$294/sqft |
Source: | ||
| 3/5/2025 | Price change | $882,000+1.1%$286/sqft |
Source: | ||
| 12/6/2024 | Listed for sale | $872,000$283/sqft |
Source: | ||
Public tax history
Monthly payment
Neighborhood: 16066
Nearby schools
GreatSchools rating
- 8/10Rowan El SchoolGrades: K-4Distance: 2 mi
- 5/10Ryan Gloyer Middle SchoolGrades: 7-8Distance: 9 mi
- 6/10Seneca Valley Senior High SchoolGrades: 9-12Distance: 9.1 mi
Schools provided by the builder
- Elementary: Rowan Elementary School
- Middle: Haine Middle School
- District: Seneca Valley SD
Source: Infinity Custom Homes. This data may not be complete. We recommend contacting the local school district to confirm school assignments for this home.
