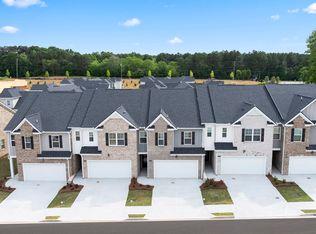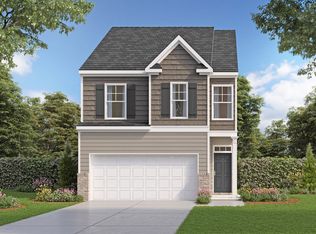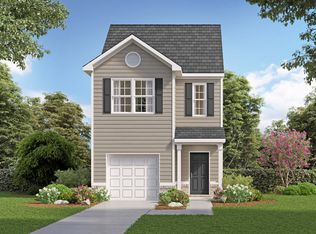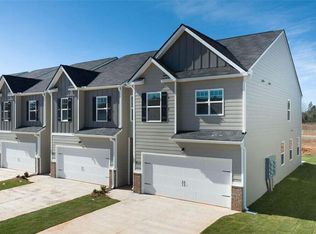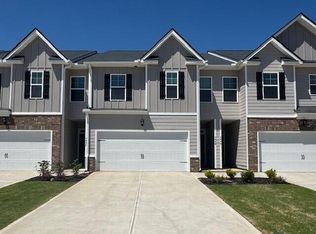Buildable plan: Sudbury, Laurel Park Townhomes, Hephzibah, GA 30815
Buildable plan
This is a floor plan you could choose to build within this community.
View move-in ready homesWhat's special
- 55 |
- 4 |
Travel times
Schedule tour
Select your preferred tour type — either in-person or real-time video tour — then discuss available options with the builder representative you're connected with.
Facts & features
Interior
Bedrooms & bathrooms
- Bedrooms: 4
- Bathrooms: 3
- Full bathrooms: 2
- 1/2 bathrooms: 1
Interior area
- Total interior livable area: 1,859 sqft
Property
Parking
- Total spaces: 2
- Parking features: Garage
- Garage spaces: 2
Features
- Levels: 2.0
- Stories: 2
Construction
Type & style
- Home type: Townhouse
- Property subtype: Townhouse
Condition
- New Construction
- New construction: Yes
Details
- Builder name: D.R. Horton
Community & HOA
Community
- Subdivision: Laurel Park Townhomes
Location
- Region: Hephzibah
Financial & listing details
- Price per square foot: $139/sqft
- Date on market: 1/6/2026
About the community
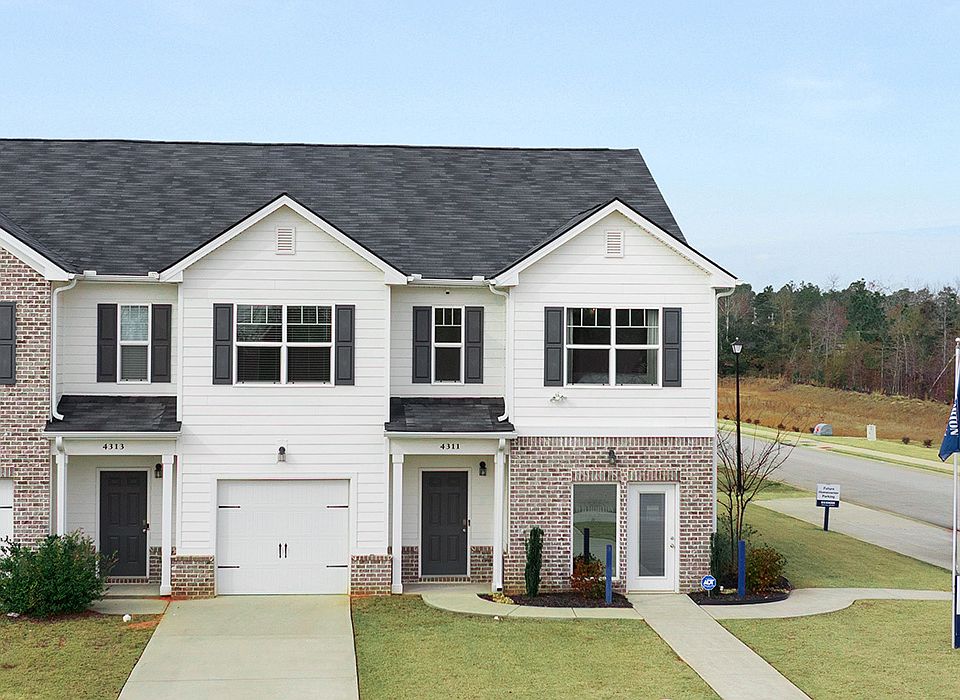
Source: DR Horton
13 homes in this community
Available homes
| Listing | Price | Bed / bath | Status |
|---|---|---|---|
| 3462 Firestone Drive | $221,000 | 3 bed / 3 bath | Available |
| 3466 Firestone Drive | $222,000 | 3 bed / 3 bath | Available |
| 3436 Firestone Drive | $224,030 | 3 bed / 3 bath | Available |
| 3440 Firestone Dr | $224,030 | 3 bed / 3 bath | Available |
| 3440 Firestone Drive #148 | $224,030 | 3 bed / 3 bath | Available |
| 3434 Firestone Drive #151 | $224,730 | 3 bed / 3 bath | Available |
| 3438 Firestone Drive | $224,730 | 3 bed / 3 bath | Available |
| 3434 Firestone Dr | $225,730 | 3 bed / 3 bath | Available |
| 3432 Firestone Dr | $227,170 | 3 bed / 3 bath | Available |
| 3422 Firestone Dr | $261,360 | 3 bed / 3 bath | Available |
| 3422 Firestone Drive #156 | $261,360 | 3 bed / 3 bath | Available |
| 3424 Firestone Dr | $261,430 | 3 bed / 3 bath | Available |
| 3424 Firestone Drive #155 | $261,430 | 3 bed / 3 bath | Available |
Source: DR Horton
Contact builder

By pressing Contact builder, you agree that Zillow Group and other real estate professionals may call/text you about your inquiry, which may involve use of automated means and prerecorded/artificial voices and applies even if you are registered on a national or state Do Not Call list. You don't need to consent as a condition of buying any property, goods, or services. Message/data rates may apply. You also agree to our Terms of Use.
Learn how to advertise your homesEstimated market value
Not available
Estimated sales range
Not available
$2,011/mo
Price history
| Date | Event | Price |
|---|---|---|
| 10/29/2025 | Price change | $258,790+0.4%$139/sqft |
Source: | ||
| 8/29/2025 | Price change | $257,790+0.2%$139/sqft |
Source: | ||
| 7/30/2025 | Price change | $257,290+0.2%$138/sqft |
Source: | ||
| 5/28/2025 | Price change | $256,790+0.2%$138/sqft |
Source: | ||
| 11/5/2024 | Price change | $256,290+0.4%$138/sqft |
Source: | ||
Public tax history
Monthly payment
Neighborhood: Jamestown
Nearby schools
GreatSchools rating
- 2/10Diamond Lakes Elementary SchoolGrades: PK-5Distance: 0.6 mi
- 3/10Spirit Creek Middle SchoolGrades: 6-8Distance: 2.3 mi
- 2/10Cross Creek High SchoolGrades: 9-12Distance: 4.9 mi
Schools provided by the builder
- Elementary: Diamond Lakes Elementary
- Middle: Spirit Creek Middle
- High: Cross Creek High
- District: Richmond County School System
Source: DR Horton. This data may not be complete. We recommend contacting the local school district to confirm school assignments for this home.
