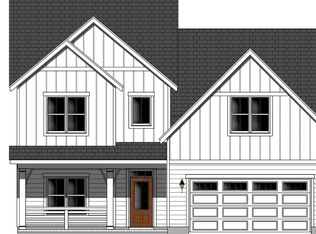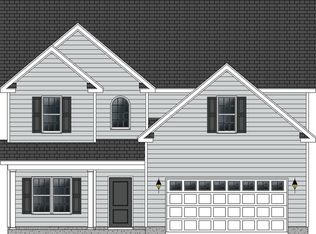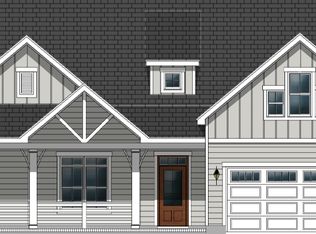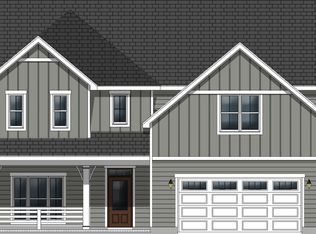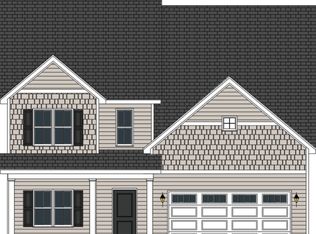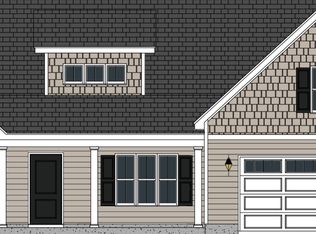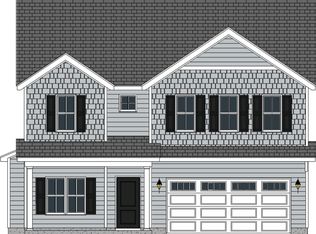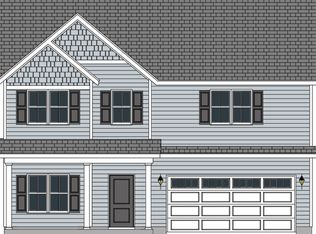Buildable plan: Anna, Laurel Oaks, Grimesland, NC 27837
Buildable plan
This is a floor plan you could choose to build within this community.
View move-in ready homesWhat's special
- 31 |
- 1 |
Travel times
Schedule tour
Select your preferred tour type — either in-person or real-time video tour — then discuss available options with the builder representative you're connected with.
Facts & features
Interior
Bedrooms & bathrooms
- Bedrooms: 3
- Bathrooms: 2
- Full bathrooms: 2
Interior area
- Total interior livable area: 2,189 sqft
Property
Parking
- Total spaces: 2
- Parking features: Garage
- Garage spaces: 2
Features
- Levels: 1.0
- Stories: 1
Construction
Type & style
- Home type: SingleFamily
- Property subtype: Single Family Residence
Condition
- New Construction
- New construction: Yes
Details
- Builder name: Bill Clark Homes
Community & HOA
Community
- Subdivision: Laurel Oaks
Location
- Region: Grimesland
Financial & listing details
- Price per square foot: $164/sqft
- Date on market: 1/31/2026
About the community
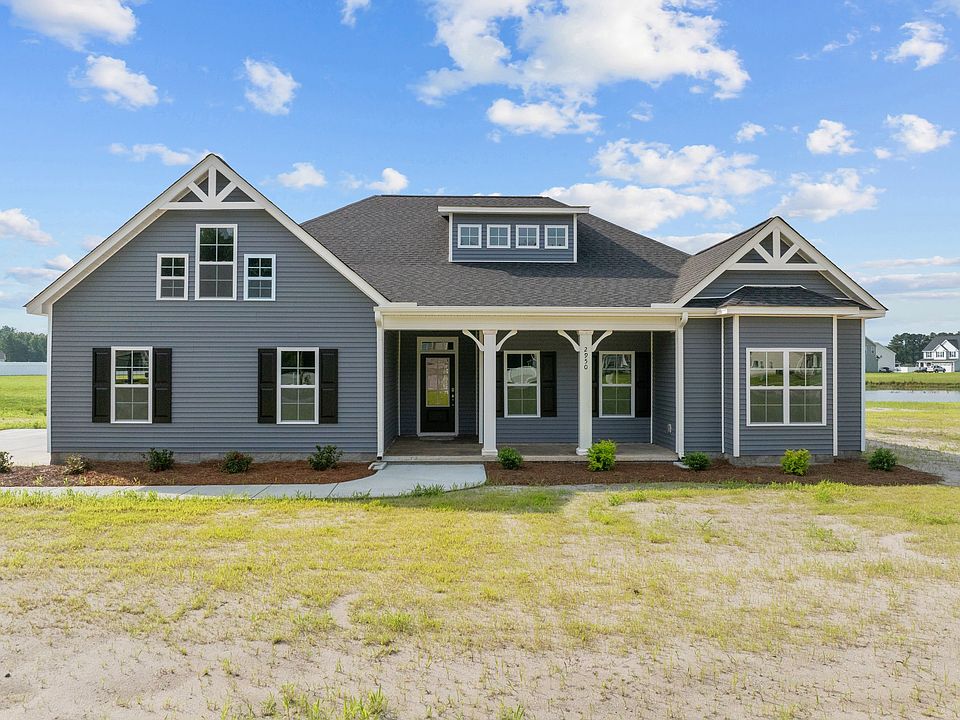
Source: Bill Clark Homes
2 homes in this community
Available homes
| Listing | Price | Bed / bath | Status |
|---|---|---|---|
| 815 Lawson Court | $399,200 | 4 bed / 3 bath | Available |
| 901 Lendy Drive | $429,700 | 4 bed / 3 bath | Available |
Source: Bill Clark Homes
Contact builder
By pressing Contact builder, you agree that Zillow Group and other real estate professionals may call/text you about your inquiry, which may involve use of automated means and prerecorded/artificial voices and applies even if you are registered on a national or state Do Not Call list. You don't need to consent as a condition of buying any property, goods, or services. Message/data rates may apply. You also agree to our Terms of Use.
Learn how to advertise your homesEstimated market value
Not available
Estimated sales range
Not available
$2,551/mo
Price history
| Date | Event | Price |
|---|---|---|
| 3/13/2025 | Listed for sale | $359,900+4.7%$164/sqft |
Source: Bill Clark Homes Report a problem | ||
| 12/7/2023 | Listing removed | -- |
Source: Bill Clark Homes Report a problem | ||
| 10/26/2023 | Listed for sale | $343,900+9.6%$157/sqft |
Source: Bill Clark Homes Report a problem | ||
| 5/29/2022 | Listing removed | -- |
Source: Bill Clark Homes Report a problem | ||
| 4/5/2022 | Price change | $313,700+3.3%$143/sqft |
Source: Bill Clark Homes Report a problem | ||
Public tax history
Monthly payment
Neighborhood: 27837
Nearby schools
GreatSchools rating
- 7/10G R Whitfield Elementary SchoolGrades: PK-8Distance: 5.2 mi
- 5/10D H Conley High SchoolGrades: 9-12Distance: 3.4 mi
Schools provided by the builder
- Middle: G R Whitfield Elementary School
- High: D H Conley High School
- District: Pitt County School District
Source: Bill Clark Homes. This data may not be complete. We recommend contacting the local school district to confirm school assignments for this home.
