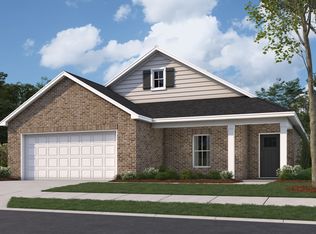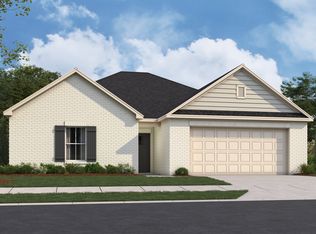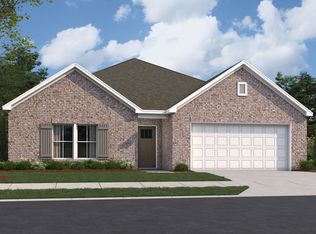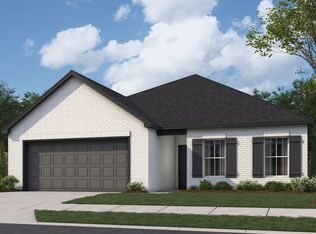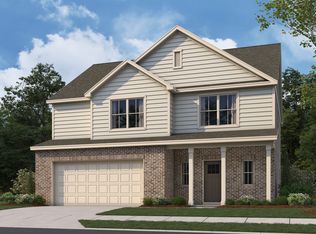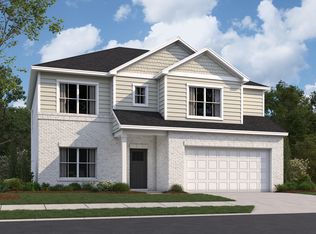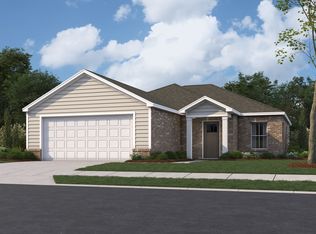Buildable plan: Sanford, Laurel Lakes, Opelika, AL 36804
Buildable plan
This is a floor plan you could choose to build within this community.
View move-in ready homesWhat's special
- 48 |
- 1 |
Travel times
Schedule tour
Select your preferred tour type — either in-person or real-time video tour — then discuss available options with the builder representative you're connected with.
Facts & features
Interior
Bedrooms & bathrooms
- Bedrooms: 4
- Bathrooms: 3
- Full bathrooms: 3
Interior area
- Total interior livable area: 2,096 sqft
Video & virtual tour
Property
Parking
- Total spaces: 2
- Parking features: Garage
- Garage spaces: 2
Construction
Type & style
- Home type: SingleFamily
- Property subtype: Single Family Residence
Condition
- New Construction
- New construction: Yes
Details
- Builder name: Stone Martin Builders
Community & HOA
Community
- Subdivision: Laurel Lakes
Location
- Region: Opelika
Financial & listing details
- Price per square foot: $165/sqft
- Date on market: 11/25/2025
About the community
Source: Stone Martin Builders
6 homes in this community
Available homes
| Listing | Price | Bed / bath | Status |
|---|---|---|---|
| 1162 Ontario Rd | $307,784 | 3 bed / 2 bath | Available |
| 2010 Como Way | $330,024 | 3 bed / 2 bath | Available |
| 965 Como Way | $342,469 | 4 bed / 2 bath | Available |
| 2015 Como Way | $308,114 | 3 bed / 2 bath | Pending |
| 972 Como Way | $330,499 | 3 bed / 2 bath | Pending |
| 964 Como Way | $331,599 | 3 bed / 2 bath | Pending |
Source: Stone Martin Builders
Contact builder

By pressing Contact builder, you agree that Zillow Group and other real estate professionals may call/text you about your inquiry, which may involve use of automated means and prerecorded/artificial voices and applies even if you are registered on a national or state Do Not Call list. You don't need to consent as a condition of buying any property, goods, or services. Message/data rates may apply. You also agree to our Terms of Use.
Learn how to advertise your homesEstimated market value
$345,400
$328,000 - $363,000
$2,462/mo
Price history
| Date | Event | Price |
|---|---|---|
| 6/23/2025 | Listed for sale | $345,299$165/sqft |
Source: | ||
Public tax history
Monthly payment
Neighborhood: 36804
Nearby schools
GreatSchools rating
- 3/10Jeter Primary SchoolGrades: K-2Distance: 1.4 mi
- 8/10Opelika Middle SchoolGrades: 6-8Distance: 2.9 mi
- 5/10Opelika High SchoolGrades: PK,9-12Distance: 2.1 mi
Schools provided by the builder
- Elementary: Jeter Primary School
- Middle: Opelika Middle School
- High: Opelika High School
- District: Opelika City Schools
Source: Stone Martin Builders. This data may not be complete. We recommend contacting the local school district to confirm school assignments for this home.
