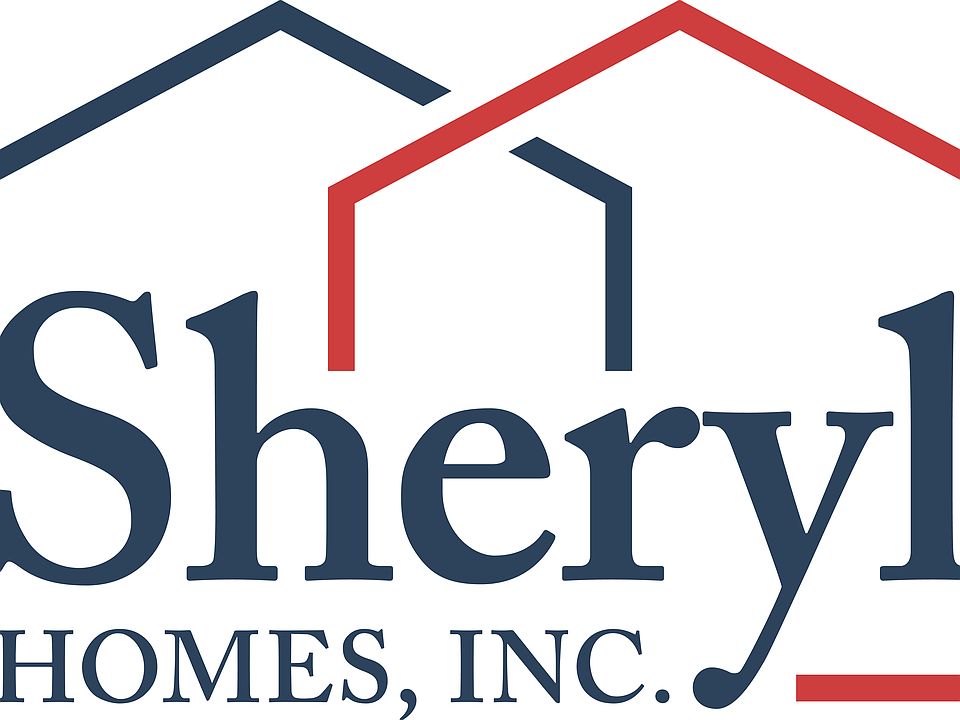We are excited to introduce this new floorplan. It offers our "most requested" features! Primary Suite with a walk in shower, toilet closet, oversized closet, additional storage and a 8' Double Sink Vanity. The garage foyer offers a locker/drop zone area, space for additional cabinetry and a dedicated laundry room. The living area is a MUST see. Spacious and open living room, dining room and kitchen. The kitchen features a deluxe island, lots of storage and the highly desired prep-kitchen/pantry! Use your coffee pot, small appliances and other daily use items in this space. Plenty of electrical outlets and counterspace. Buy and use that expresso machine you have been dreaming about…you have the space for it! This area also offers a second sink, the microwave and TONS of storage. The 4 dedicated bedrooms all have walk in closets. There is a dedicated office space off the entry hall. It's a perfect space for someone working from home, a playroom for the kids, a workout room or personal finances/home office. Easy to close off when entertaining!
New construction
from $425,000
Buildable plan: 2426 3 Car Garage, Laurel Homes Addition, Altus, OK 73521
4beds
2,426sqft
Single Family Residence
Built in 2025
-- sqft lot
$-- Zestimate®
$175/sqft
$-- HOA
Buildable plan
This is a floor plan you could choose to build within this community.
View move-in ready homesWhat's special
Deluxe islandWalk in showerOversized closetDedicated laundry roomWalk in closetsDedicated office spaceAdditional storage
- 52 |
- 3 |
Travel times
Schedule tour
Select your preferred tour type — either in-person or real-time video tour — then discuss available options with the builder representative you're connected with.
Select a date
Facts & features
Interior
Bedrooms & bathrooms
- Bedrooms: 4
- Bathrooms: 3
- Full bathrooms: 2
- 1/2 bathrooms: 1
Interior area
- Total interior livable area: 2,426 sqft
Property
Parking
- Total spaces: 3
- Parking features: Attached
- Attached garage spaces: 3
Features
- Levels: 1.0
- Stories: 1
Construction
Type & style
- Home type: SingleFamily
- Property subtype: Single Family Residence
Condition
- New Construction
- New construction: Yes
Details
- Builder name: Sheryl Homes, Inc.
Community & HOA
Community
- Subdivision: Laurel Homes Addition
Location
- Region: Altus
Financial & listing details
- Price per square foot: $175/sqft
- Date on market: 6/11/2025
About the community
View community detailsSource: Sheryl Homes, Inc.

