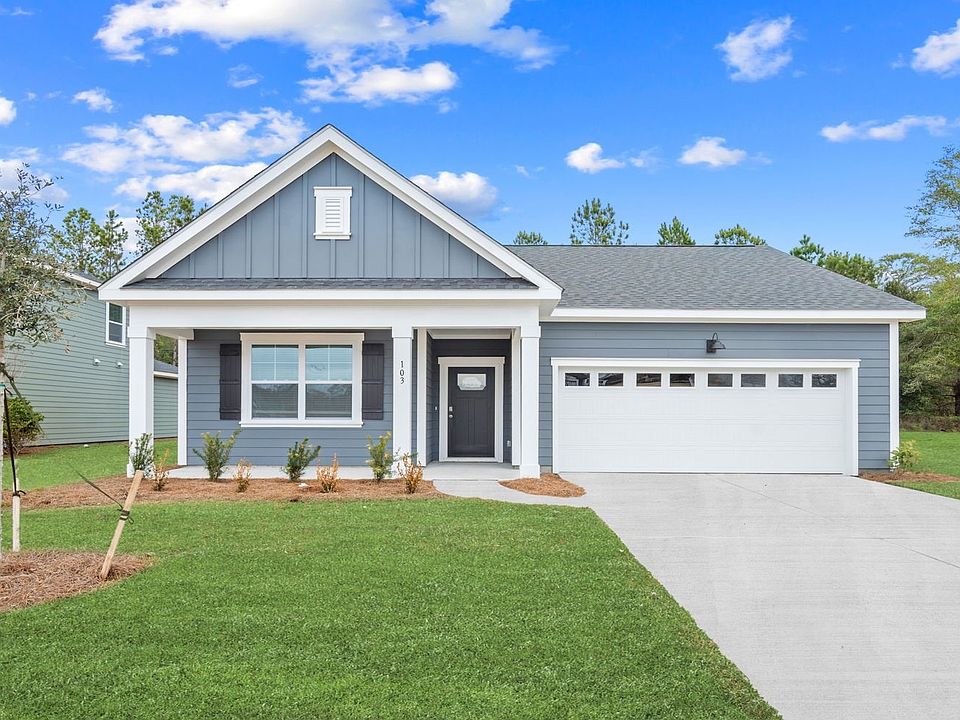The Manning- Perfect Family Floorplan! Primary Suite on Main Level! Open Floorplan includes Spacious Chef's Kitchen w/ Large Central Quartz Island surrounded by Stainless Steel Appliances! Kitchen is Open to Dining Area & Generous Family Room w/ Sliding Door Access to the back patio. Primary's Suite enjoys lovely Double Vanity Bath w/ Large Walk-In Shower & huge Walk-In Closet! Laundry Room conveniently located off 2 Car Garage Entry. Incredible Upstairs Family Room is the perfect Retreat! 3 Generous Secondary Bedrooms surround the Upstairs Family Room & are serviced by Double Vanity Hall Bath! Pictures, photographs, colors, features, and sizes are for illustration purposes only & will vary from the homes as built. Home is under construction.
New construction
from $407,990
Buildable plan: Manning, Laurel Grove, Guyton, GA 31312
4beds
2,203sqft
Single Family Residence
Built in 2025
-- sqft lot
$-- Zestimate®
$185/sqft
$-- HOA
Buildable plan
This is a floor plan you could choose to build within this community.
View move-in ready homesWhat's special
Open floorplanStainless steel appliancesGenerous family roomDining areaLarge central quartz islandUpstairs family roomLarge walk-in shower
- 33 |
- 1 |
Travel times
Schedule tour
Select your preferred tour type — either in-person or real-time video tour — then discuss available options with the builder representative you're connected with.
Select a date
Facts & features
Interior
Bedrooms & bathrooms
- Bedrooms: 4
- Bathrooms: 3
- Full bathrooms: 2
- 1/2 bathrooms: 1
Interior area
- Total interior livable area: 2,203 sqft
Video & virtual tour
Property
Parking
- Total spaces: 2
- Parking features: Garage
- Garage spaces: 2
Features
- Levels: 2.0
- Stories: 2
Construction
Type & style
- Home type: SingleFamily
- Property subtype: Single Family Residence
Condition
- New Construction
- New construction: Yes
Details
- Builder name: D.R. Horton
Community & HOA
Community
- Subdivision: Laurel Grove
Location
- Region: Guyton
Financial & listing details
- Price per square foot: $185/sqft
- Date on market: 4/18/2025
About the community
New Homes, Laurel Grove, Guyton, GA
Award-winning school district and proximity to shopping, dining, I-16 & I-95 make Laurel Grove the perfect community for all.
Laurel Grove's larger lots consist of single-story ranches and two-story floorplans. These homes range from 1600 sq ft to 2714 sq ft with 2-car garages. Features include open floorplans, 9-foot ceilings, quartz countertops, and Hardie plank siding. Best value for Hardieplank exteriors in the Savannah area, with homes priced under $500k.
Residents will enjoy a planned amenity area complete with a swimming pool, green spaces, and a dog park. We have a variety of floor plans for every stage in life.
Your new home in Laurel Grove will be complete with our Smart Home Technology. Whether home or away, stay close to the people and places you value most with Home Is Connected. Control your system through one application, whether on your computer, tablet, or smartphone. Wireless platform operations and automated systems help you stay connected to your family and home around the clock.
Exciting News! A new phase is coming soon, featuring large wooded lots and pre-sale opportunities available. Don't miss the chance to secure your spot in this beautiful community.
Square footage dimensions are approximate. The photos you see here are for illustration purposes only; interior and exterior features, options, colors, and selections will differ.
Source: DR Horton

