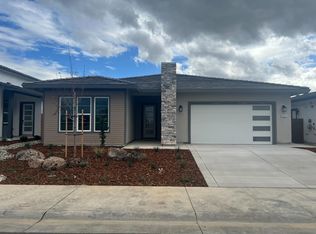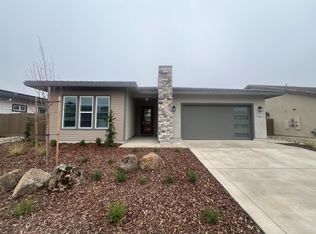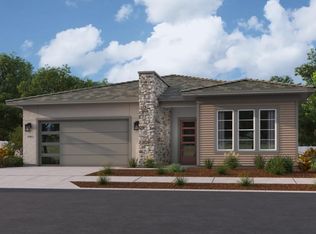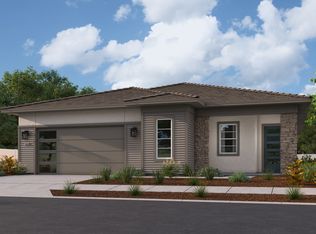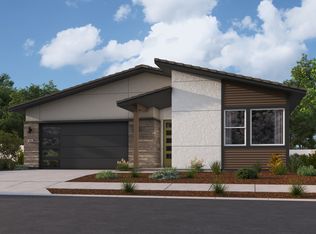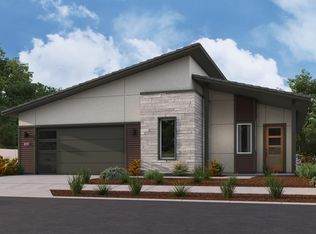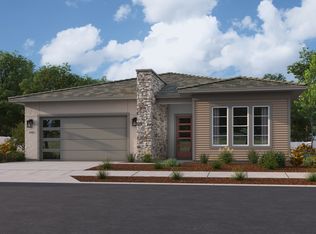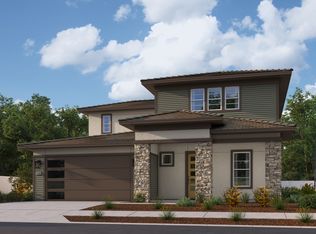Buildable plan: Plan 1609, Laurel at Elliott Springs, Elk Grove, CA 95624
Buildable plan
This is a floor plan you could choose to build within this community.
View move-in ready homesWhat's special
- 80 |
- 2 |
Travel times
Schedule tour
Select your preferred tour type — either in-person or real-time video tour — then discuss available options with the builder representative you're connected with.
Facts & features
Interior
Bedrooms & bathrooms
- Bedrooms: 3
- Bathrooms: 2
- Full bathrooms: 2
Interior area
- Total interior livable area: 1,609 sqft
Video & virtual tour
Property
Parking
- Total spaces: 2
- Parking features: Garage
- Garage spaces: 2
Features
- Levels: 1.0
- Stories: 1
Construction
Type & style
- Home type: SingleFamily
- Property subtype: Single Family Residence
Condition
- New Construction
- New construction: Yes
Details
- Builder name: Elliott Homes
Community & HOA
Community
- Subdivision: Laurel at Elliott Springs
Location
- Region: Elk Grove
Financial & listing details
- Price per square foot: $418/sqft
- Date on market: 12/23/2025
About the community
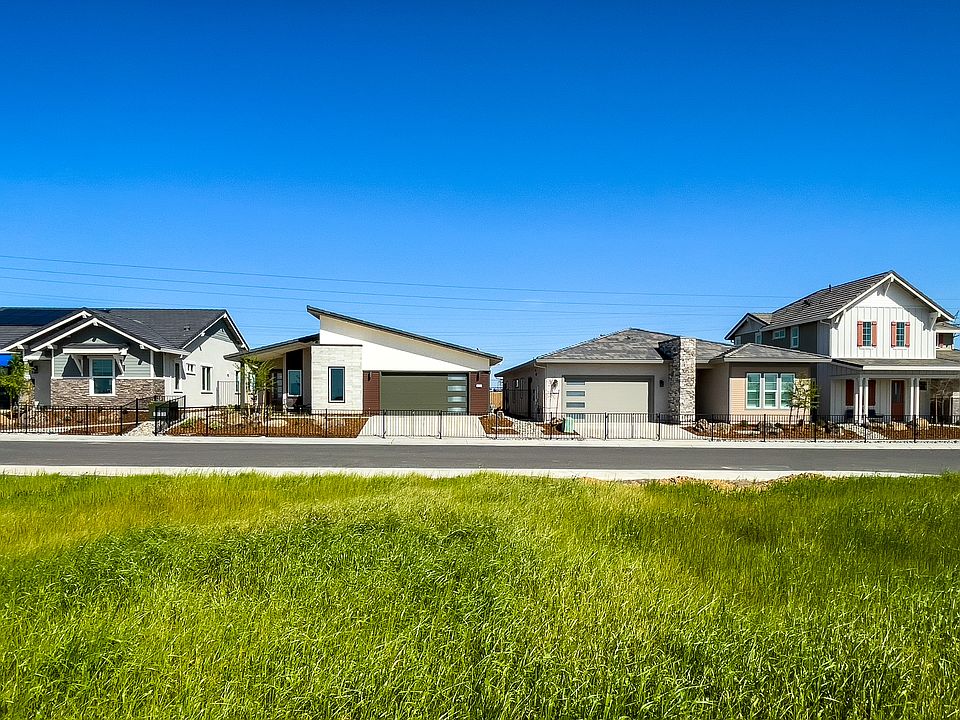
Source: Elliott Homes
19 homes in this community
Homes based on this plan
| Listing | Price | Bed / bath | Status |
|---|---|---|---|
| 9073 Elliott Springs Dr | $671,950 | 3 bed / 2 bath | Move-in ready |
| 8973 Elliott Springs Dr | $673,950 | 3 bed / 2 bath | Move-in ready |
| 8985 Elliott Springs Dr | $673,950 | 3 bed / 2 bath | Move-in ready |
| 9013 Elliott Springs Dr | $675,370 | 3 bed / 2 bath | Move-in ready |
| 9001 Elliott Springs Dr | $676,950 | 3 bed / 2 bath | Move-in ready |
| 9268 Wendt Ct | $676,950 | 3 bed / 2 bath | Available |
| 9275 Wendt Ct | $676,950 | 3 bed / 2 bath | Available |
Other available homes
| Listing | Price | Bed / bath | Status |
|---|---|---|---|
| 9061 Elliott Springs Dr | $726,950 | 4 bed / 3 bath | Move-in ready |
| 8981 Elliott Springs Dr | $734,200 | 4 bed / 3 bath | Move-in ready |
| 9017 Elliott Springs Dr | $735,530 | 4 bed / 3 bath | Move-in ready |
| 9271 Wendt Ct | $710,950 | 3 bed / 2 bath | Available |
| 9276 Wendt Ct | $710,950 | 3 bed / 2 bath | Available |
| 9267 Wendt Ct | $736,950 | 4 bed / 3 bath | Available |
| 9272 Wendt Ct | $736,950 | 4 bed / 3 bath | Available |
| 9260 Wendt Ct | $741,950 | 4 bed / 3 bath | Available |
| 9259 Wendt Ct | $756,950 | 4 bed / 3 bath | Available |
| 9264 Wendt Ct | $806,950 | 4 bed / 4 bath | Available |
| 9279 Wendt Ct | $806,950 | 4 bed / 4 bath | Available |
| 9280 Wendt Ct | $806,950 | 4 bed / 4 bath | Available |
Source: Elliott Homes
Contact builder

By pressing Contact builder, you agree that Zillow Group and other real estate professionals may call/text you about your inquiry, which may involve use of automated means and prerecorded/artificial voices and applies even if you are registered on a national or state Do Not Call list. You don't need to consent as a condition of buying any property, goods, or services. Message/data rates may apply. You also agree to our Terms of Use.
Learn how to advertise your homesEstimated market value
Not available
Estimated sales range
Not available
$2,924/mo
Price history
| Date | Event | Price |
|---|---|---|
| 1/22/2026 | Price change | $671,950+0.7%$418/sqft |
Source: | ||
| 6/27/2025 | Price change | $666,950+0.6%$415/sqft |
Source: | ||
| 3/4/2025 | Price change | $662,950+1.1%$412/sqft |
Source: | ||
| 11/5/2024 | Price change | $655,950+0.8%$408/sqft |
Source: | ||
| 5/24/2024 | Price change | $650,950+0.8%$405/sqft |
Source: | ||
Public tax history
Monthly payment
Neighborhood: 95624
Nearby schools
GreatSchools rating
- 5/10James A. Mckee Elementary SchoolGrades: K-6Distance: 1.4 mi
- 7/10Joseph Kerr Middle SchoolGrades: 7-8Distance: 1.6 mi
- 7/10Elk Grove High SchoolGrades: 9-12Distance: 2.3 mi
