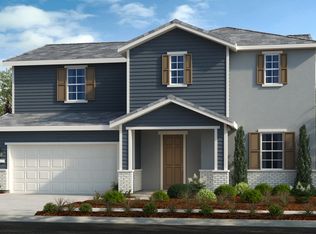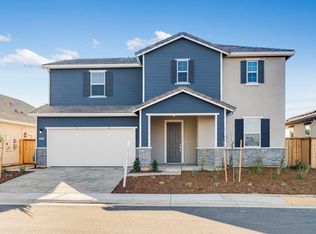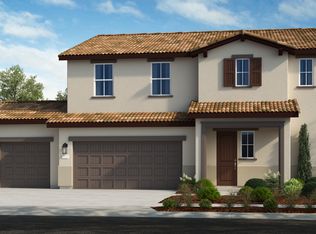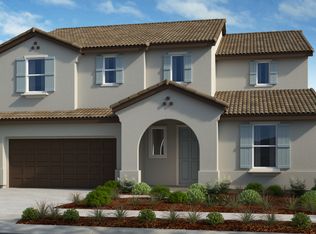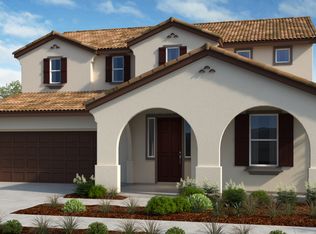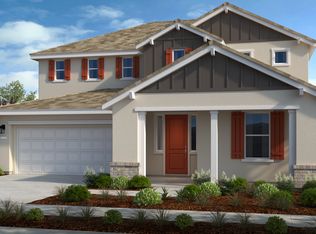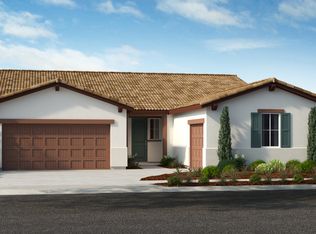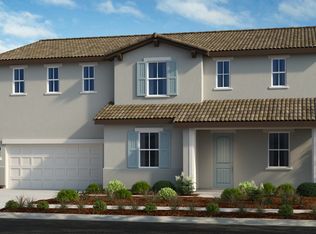Buildable plan: Raleigh Plan 20, Latitude at Wildhawk South, Sacramento, CA 95829
Buildable plan
This is a floor plan you could choose to build within this community.
View move-in ready homesWhat's special
- 167 |
- 12 |
Travel times
Schedule tour
Select your preferred tour type — either in-person or real-time video tour — then discuss available options with the builder representative you're connected with.
Facts & features
Interior
Bedrooms & bathrooms
- Bedrooms: 4
- Bathrooms: 4
- Full bathrooms: 3
- 1/2 bathrooms: 1
Interior area
- Total interior livable area: 3,392 sqft
Property
Parking
- Total spaces: 2
- Parking features: Garage
- Garage spaces: 2
Features
- Levels: 2.0
- Stories: 2
Construction
Type & style
- Home type: SingleFamily
- Property subtype: Single Family Residence
Condition
- New Construction
- New construction: Yes
Details
- Builder name: Taylor Morrison
Community & HOA
Community
- Subdivision: Latitude at Wildhawk South
Location
- Region: Sacramento
Financial & listing details
- Price per square foot: $230/sqft
- Date on market: 1/3/2026
About the community
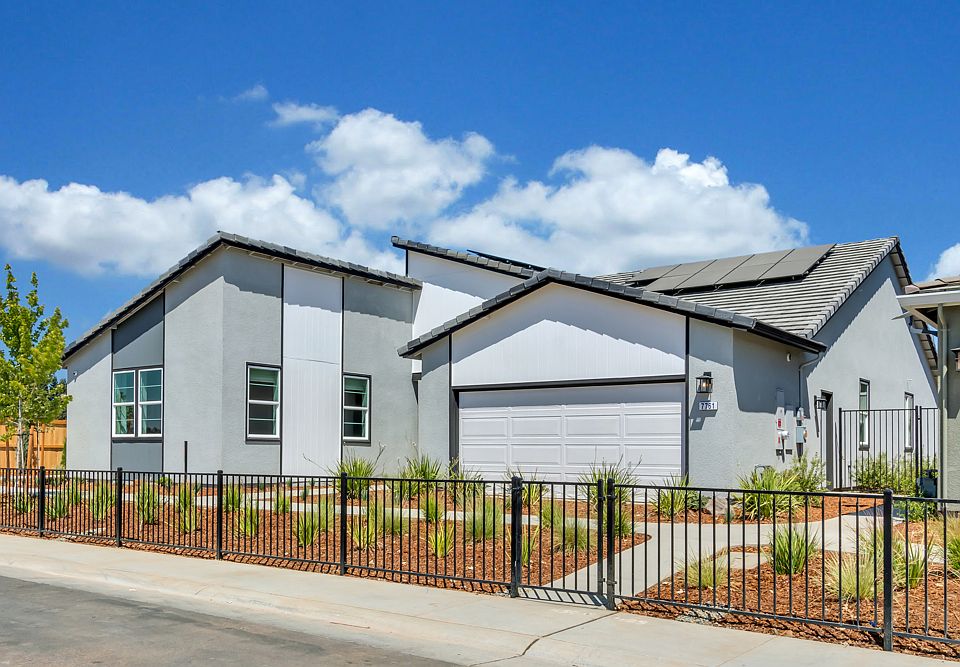
Source: Taylor Morrison
3 homes in this community
Available homes
| Listing | Price | Bed / bath | Status |
|---|---|---|---|
| 9975 Common Yarrow Way | $799,999 | 5 bed / 3 bath | Available February 2026 |
| 7796 Yellow Cups Way | $729,999 | 4 bed / 3 bath | Available June 2026 |
| 7775 Yellow Cups Way | $769,999 | 5 bed / 3 bath | Available September 2026 |
Source: Taylor Morrison
Contact builder

By pressing Contact builder, you agree that Zillow Group and other real estate professionals may call/text you about your inquiry, which may involve use of automated means and prerecorded/artificial voices and applies even if you are registered on a national or state Do Not Call list. You don't need to consent as a condition of buying any property, goods, or services. Message/data rates may apply. You also agree to our Terms of Use.
Learn how to advertise your homesEstimated market value
Not available
Estimated sales range
Not available
$3,798/mo
Price history
| Date | Event | Price |
|---|---|---|
| 1/11/2025 | Price change | $779,999+0.5%$230/sqft |
Source: | ||
| 12/5/2024 | Price change | $775,990+0.3%$229/sqft |
Source: | ||
| 12/4/2024 | Price change | $773,990-0.3%$228/sqft |
Source: | ||
| 11/22/2024 | Price change | $775,990+0.3%$229/sqft |
Source: | ||
| 10/4/2024 | Price change | $773,990+0.3%$228/sqft |
Source: | ||
Public tax history
Monthly payment
Neighborhood: Vineyard
Nearby schools
GreatSchools rating
- 8/10Arnold Adreani Elementary SchoolGrades: K-6Distance: 0.5 mi
- 8/10Katherine L. Albiani Middle SchoolGrades: 7-8Distance: 3.6 mi
- 9/10Pleasant Grove High SchoolGrades: 9-12Distance: 3.7 mi
