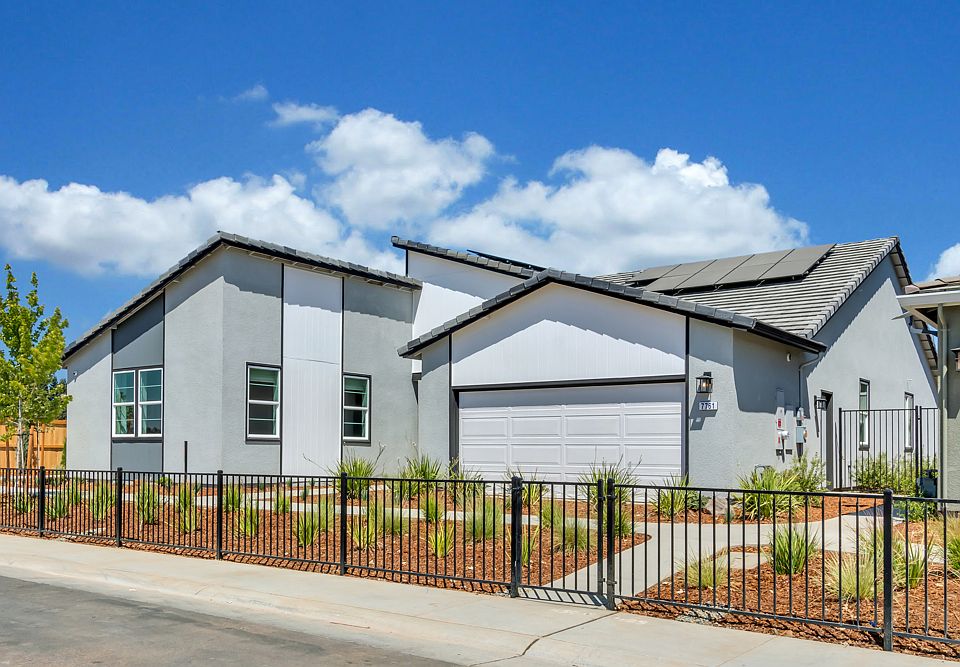Representative photos and virtual tour shown is for illustrative purposes only of available plans, features and structural option ideas; not necessarily the actual community or the actual homes that will be available. Explore the two-story Marlow floor plan that is strategically curated to fit any lifestyle. Start at the inviting foyer that flows effortlessly past a welcoming flex space and into the great room, kitchen, and dining room. The first-floor bedroom has a nearby full bath that is ideal for guests or your own private home office. Unwind in the upstairs primary suite that features dual vanities, walk-in shower, and a large walk-in closet. Three secondary bedrooms, a loft that can turn into a kid's playroom or media room, and a convenient laundry room complete this amazing new home.
Special offer
from $737,999
Buildable plan: Marlow Plan 19, Latitude at Wildhawk South, Sacramento, CA 95829
4beds
3,244sqft
Single Family Residence
Built in 2025
-- sqft lot
$-- Zestimate®
$227/sqft
$-- HOA
Buildable plan
This is a floor plan you could choose to build within this community.
View move-in ready homesWhat's special
Large walk-in closetPrimary suiteGreat roomWalk-in showerConvenient laundry room
Call: (530) 771-6420
- 35 |
- 6 |
Travel times
Schedule tour
Select your preferred tour type — either in-person or real-time video tour — then discuss available options with the builder representative you're connected with.
Facts & features
Interior
Bedrooms & bathrooms
- Bedrooms: 4
- Bathrooms: 3
- Full bathrooms: 2
- 1/2 bathrooms: 1
Interior area
- Total interior livable area: 3,244 sqft
Video & virtual tour
Property
Parking
- Total spaces: 3
- Parking features: Garage
- Garage spaces: 3
Features
- Levels: 2.0
- Stories: 2
Construction
Type & style
- Home type: SingleFamily
- Property subtype: Single Family Residence
Condition
- New Construction
- New construction: Yes
Details
- Builder name: Taylor Morrison
Community & HOA
Community
- Subdivision: Latitude at Wildhawk South
Location
- Region: Sacramento
Financial & listing details
- Price per square foot: $227/sqft
- Date on market: 7/21/2025
About the community
PlaygroundParkTrailsViews
Experience the charm of a small town within the vibrant city of Sacramento, CA. Latitude at Wildhawk South offers stylish one- and two-story homes with popular features, including 9-foot ceilings, tile flooring and modern kitchens. Plus, look forward to beautiful future amenities! Two parks, a network of trails, scenic overlooks and relaxing seating areas are on the way.
Discover more reasons to love our new homes for sale in Sacramento, CA, below.
Save up to $5K your way
We're offering flex cash toward options and lot premiums available to all regardless of who you finance with or if you pay cash. By utilizing our Affiliated Lender, Taylor Morrison Home Funding, you can choose flex cash towards seller paid TempSource: Taylor Morrison

