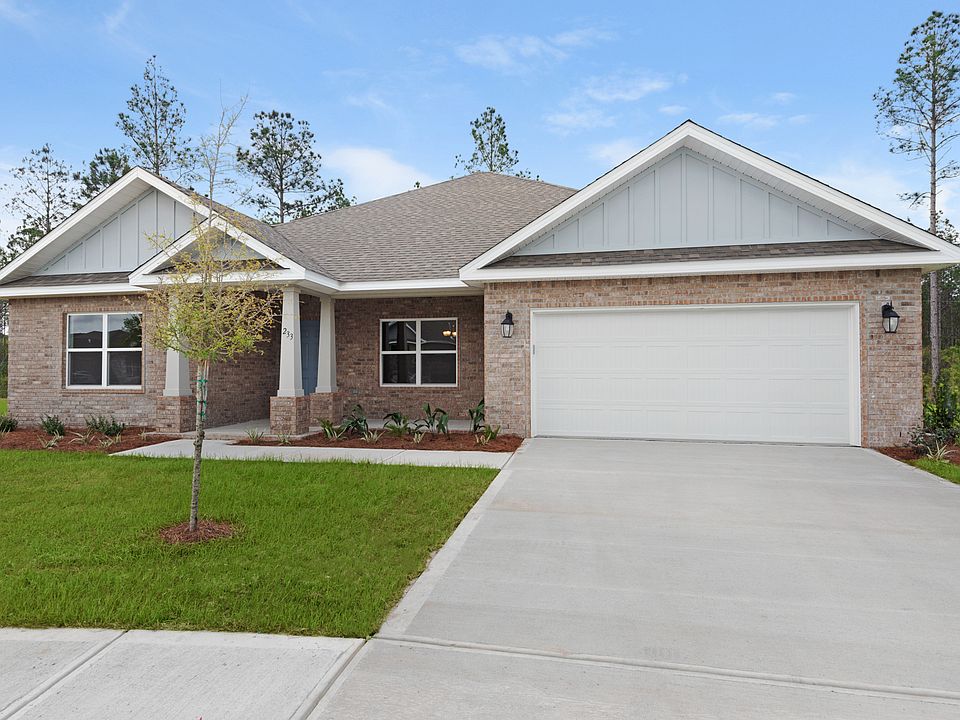Introducing the Rosemary floorplan from the Cornerstone collection by Holiday Builders. This impressive home offers 4 bedrooms, a den, 3 total baths, a 2-car garage, and 2,750 square feet of luxurious living space.
As you enter through the stately covered porch, you'll step into a welcoming foyer. To the right, a formal dining room awaits, providing an elegant space for hosting dinner parties and special occasions. On the left, you'll find a private front wing of the home, featuring a versatile den that can serve as an office space, playroom, or easily be converted into a fifth bedroom. Adjacent to the den, there is a bedroom with a walk-in closet, offering comfortable accommodations for guests or family members. A full bathroom is conveniently located just outside these two rooms.
Continuing down the hallway, you'll enter an open concept area that includes a spacious great room, kitchen, and breakfast area. This design allows the whole family to gather and interact seamlessly. The kitchen features a large corner pantry, providing ample storage for your culinary needs. An island with a sink and dishwasher adds functionality to the space. Additionally, there is an option to include a sunroom off the breakfast area, further enhancing the open concept design and providing a bright and inviting space.
from $452,990
Buildable plan: Rosemary, Las Colinas, Pace, FL 32571
4beds
2,605sqft
Single Family Residence
Built in 2025
-- sqft lot
$450,700 Zestimate®
$174/sqft
$-- HOA
Buildable plan
This is a floor plan you could choose to build within this community.
View move-in ready homes- 12 |
- 0 |
Travel times
Schedule tour
Select your preferred tour type — either in-person or real-time video tour — then discuss available options with the builder representative you're connected with.
Select a date
Facts & features
Interior
Bedrooms & bathrooms
- Bedrooms: 4
- Bathrooms: 3
- Full bathrooms: 3
Interior area
- Total interior livable area: 2,605 sqft
Video & virtual tour
Property
Parking
- Total spaces: 2
- Parking features: Garage
- Garage spaces: 2
Features
- Levels: 1.0
- Stories: 1
Construction
Type & style
- Home type: SingleFamily
- Property subtype: Single Family Residence
Condition
- New Construction
- New construction: Yes
Details
- Builder name: Holiday Builders
Community & HOA
Community
- Subdivision: Las Colinas
Location
- Region: Pace
Financial & listing details
- Price per square foot: $174/sqft
- Date on market: 3/31/2025
About the community
If you're searching for a new construction home in Milton, but don't want to live in a new community, visit Las Colinas. Las Colinas is a well-established neighborhood in the heart of Milton. Holiday Builders has purchased 12 pristine lots. We are building new homes from our Cornerstone Collection of floorplans. Select your homesite, then your floorplan and personalize your new home with cabinet, countertop and flooring selections. Holiday Builders' homes will have side entry garages.
Las Colinas is close to major roadways for an easy commute to Pensacola and beaches. Blackwater River State Forest is nearby offering hiking, kayaking, and other outdoor activities for nature enthusiasts.
Holiday Builders is building only 12 homes so don't miss the opportunity to build a new home in the beautiful community of Las Colinas.
Source: Holiday Builders

