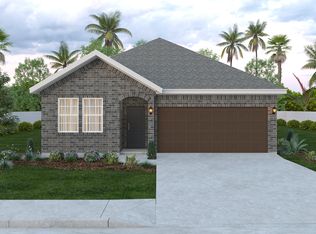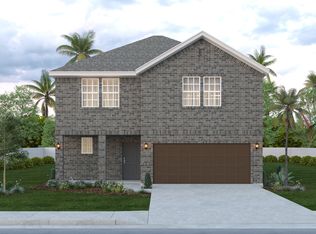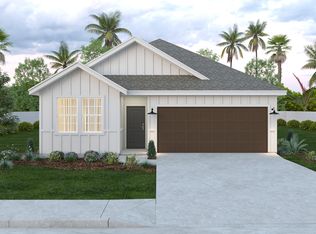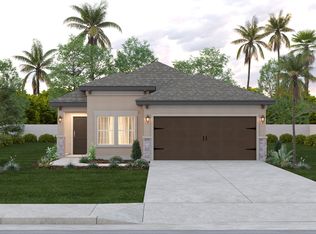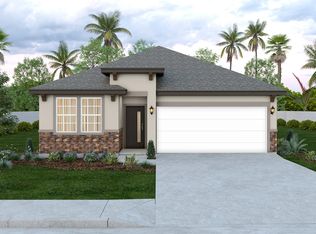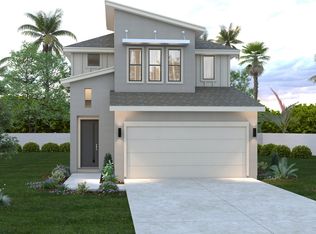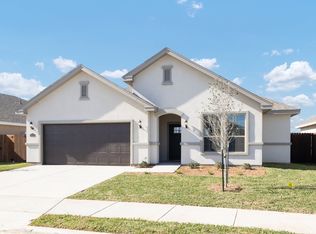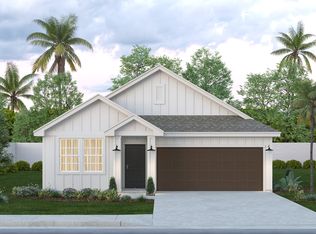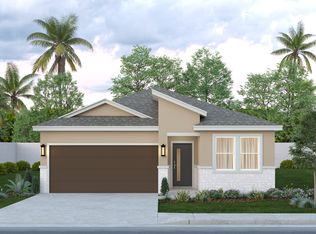Buildable plan: Magnolia, Las Brisas at Tres Lagos, McAllen, TX 78504
Buildable plan
This is a floor plan you could choose to build within this community.
View move-in ready homesWhat's special
- 75 |
- 7 |
Travel times
Schedule tour
Select your preferred tour type — either in-person or real-time video tour — then discuss available options with the builder representative you're connected with.
Facts & features
Interior
Bedrooms & bathrooms
- Bedrooms: 5
- Bathrooms: 4
- Full bathrooms: 3
- 1/2 bathrooms: 1
Interior area
- Total interior livable area: 3,037 sqft
Property
Parking
- Total spaces: 2
- Parking features: Garage
- Garage spaces: 2
Features
- Levels: 2.0
- Stories: 2
Construction
Type & style
- Home type: SingleFamily
- Property subtype: Single Family Residence
Condition
- New Construction
- New construction: Yes
Details
- Builder name: Esperanza Homes
Community & HOA
Community
- Subdivision: Las Brisas at Tres Lagos
Location
- Region: Mcallen
Financial & listing details
- Price per square foot: $110/sqft
- Date on market: 12/11/2025
About the community

Source: Esperanza Homes
9 homes in this community
Available homes
| Listing | Price | Bed / bath | Status |
|---|---|---|---|
| 15432 N Brisas St | $252,990 | 3 bed / 2 bath | Available |
| 15617 N Brisas St | $301,990 | 3 bed / 3 bath | Available |
| 15519 Sereno St | $244,990 | 3 bed / 2 bath | Available April 2026 |
| 15523 Sereno St | $249,990 | 3 bed / 2 bath | Available April 2026 |
| 15504 Sereno St | $298,990 | 4 bed / 3 bath | Available May 2026 |
| 15527 Sereno St | $327,990 | 3 bed / 3 bath | Available May 2026 |
| 15509 Sereno St | $329,990 | 3 bed / 3 bath | Available May 2026 |
| 15507 Sereno St | $284,990 | 3 bed / 3 bath | Available June 2026 |
| 15511 Sereno St | $289,990 | 4 bed / 3 bath | Available June 2026 |
Source: Esperanza Homes
Contact builder
By pressing Contact builder, you agree that Zillow Group and other real estate professionals may call/text you about your inquiry, which may involve use of automated means and prerecorded/artificial voices and applies even if you are registered on a national or state Do Not Call list. You don't need to consent as a condition of buying any property, goods, or services. Message/data rates may apply. You also agree to our Terms of Use.
Learn how to advertise your homesEstimated market value
Not available
Estimated sales range
Not available
$2,956/mo
Price history
| Date | Event | Price |
|---|---|---|
| 1/1/2026 | Price change | $332,990+0.3%$110/sqft |
Source: Esperanza Homes Report a problem | ||
| 3/6/2025 | Listed for sale | $331,990$109/sqft |
Source: Esperanza Homes Report a problem | ||
Public tax history
Monthly payment
Neighborhood: 78504
Nearby schools
GreatSchools rating
- 7/10R C Flores-Mark A Zapata Elementary SchoolGrades: PK-5Distance: 1 mi
- 6/10Elias Longoria Sr Middle SchoolGrades: 6-8Distance: 4.8 mi
- 6/10Robert R Vela High SchoolGrades: 8-12Distance: 6.5 mi
Schools provided by the builder
- Elementary: Anne L Magee Elementary School
- Middle: Elias Longoria Sr Middle School
- High: Robert R Vela High School
- District: Edinburg CISD
Source: Esperanza Homes. This data may not be complete. We recommend contacting the local school district to confirm school assignments for this home.
