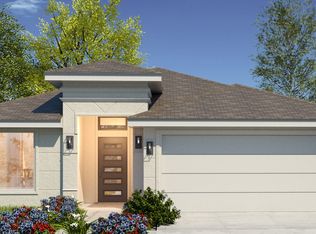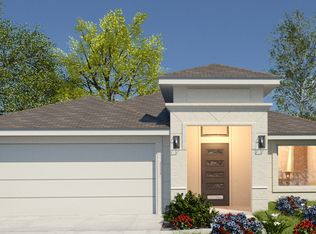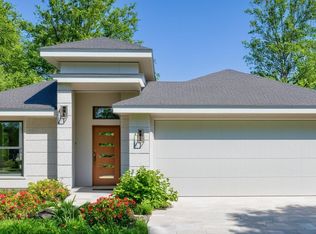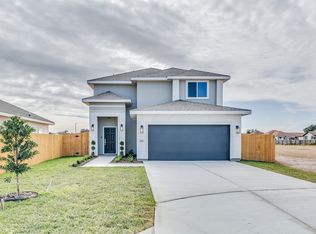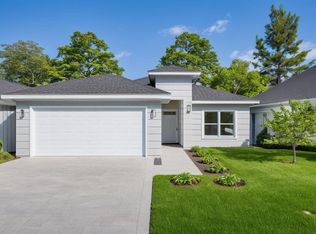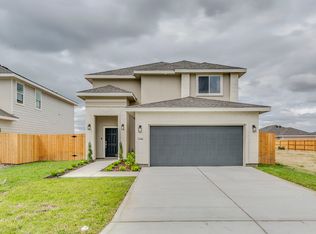The San Sebastian Floor Plan is a thoughtfully crafted single-story design that perfectly balances space, functionality, and style. With four bedrooms and two bathrooms, this layout is ideal for growing families or those who love to host guests. The master bedroom is a private oasis featuring a spacious walk-in closet and a luxurious master bathroom, providing comfort and convenience. The additional three bedrooms are well-placed to ensure privacy and share access to a full bathroom, making it perfect for family or guest accommodations.
The open-concept living area includes a living room, dining room, and a modern kitchen with a large island and a pantry, making it the heart of the home and ideal for entertaining. A covered patio option extends the living space outdoors, offering a serene spot for relaxation or gatherings. The utility room, located near the foyer, adds practicality and ease for everyday tasks. An attached two-car garage ensures convenient access and additional storage space giving a total of 2298 Ft2.
With its 1858 Ft2 of living combination of elegant features, functional layout, and modern touches, the San Sebastian Floor Plan is designed to provide a warm and inviting home for families of all sizes.
from $270,990
Buildable plan: San Sebastian, Las Arboledas, Hidalgo, TX 78557
3beds
1,858sqft
Est.:
Single Family Residence
Built in 2026
-- sqft lot
$-- Zestimate®
$146/sqft
$33/mo HOA
Buildable plan
This is a floor plan you could choose to build within this community.
View move-in ready homesWhat's special
Covered patioSpacious walk-in closetUtility roomLuxurious master bathroom
- 37 |
- 2 |
Travel times
Facts & features
Interior
Bedrooms & bathrooms
- Bedrooms: 3
- Bathrooms: 2
- Full bathrooms: 2
Heating
- Electric
Cooling
- Central Air
Features
- Walk-In Closet(s)
Interior area
- Total interior livable area: 1,858 sqft
Video & virtual tour
Property
Parking
- Total spaces: 2
- Parking features: Attached
- Attached garage spaces: 2
Features
- Levels: 1.0
- Stories: 1
- Patio & porch: Patio
Construction
Type & style
- Home type: SingleFamily
- Property subtype: Single Family Residence
Materials
- Stone, Stucco
- Roof: Composition
Condition
- New Construction
- New construction: Yes
Details
- Builder name: Westwind Homes RGV
Community & HOA
Community
- Security: Fire Sprinkler System
- Subdivision: Las Arboledas
HOA
- Has HOA: Yes
- HOA fee: $33 monthly
Location
- Region: Hidalgo
Financial & listing details
- Price per square foot: $146/sqft
- Date on market: 12/4/2025
About the community
Las Arboledas V Community in Hidalgo, Texas, is a premier neighborhood built by Westwind Homes, offering modern, energy-efficient homes in a highly desirable location. Situated near major highways, including I-69C, residents enjoy seamless connectivity to nearby cities like McAllen, Edinburg, and Mission. This community is just minutes from local attractions such as the State Farm Arena, known for its concerts and events, and the Hidalgo Pumphouse Museum and World Birding Center, a haven for nature enthusiasts. Families will appreciate the close proximity to top-rated schools within the Hidalgo Independent School District, as well as nearby parks and recreational facilities for outdoor fun.
Las Arboledas V is thoughtfully designed to provide a tranquil yet vibrant living experience. The homes in this community feature spacious layouts, open-concept designs, and modern finishes tailored to meet the needs of today's families. With nearby shopping centers, grocery stores, and dining options, daily conveniences are just a short drive away. The peaceful streets and welcoming atmosphere create a sense of community where neighbors connect and families thrive. Whether you're starting a new chapter or looking for a forever home, the Las Arboledas V Community offers a perfect combination of location, lifestyle, and quality craftsmanship in the heart of South Texas.
2112 N 27th Dr., Hidalgo, TX 78557
Source: WestWind Homes TX
1 home in this community
Available homes
| Listing | Price | Bed / bath | Status |
|---|---|---|---|
| 2106 N 25th 1/2 St | $275,291 | 3 bed / 3 bath | Available |
Source: WestWind Homes TX
Contact agent
Connect with a local agent that can help you get answers to your questions.
By pressing Contact agent, you agree that Zillow Group and its affiliates, and may call/text you about your inquiry, which may involve use of automated means and prerecorded/artificial voices. You don't need to consent as a condition of buying any property, goods or services. Message/data rates may apply. You also agree to our Terms of Use. Zillow does not endorse any real estate professionals. We may share information about your recent and future site activity with your agent to help them understand what you're looking for in a home.
Learn how to advertise your homesEstimated market value
Not available
Estimated sales range
Not available
$2,091/mo
Price history
| Date | Event | Price |
|---|---|---|
| 1/16/2026 | Price change | $270,990+4.2%$146/sqft |
Source: WestWind Homes TX Report a problem | ||
| 10/28/2025 | Price change | $259,990+2.8%$140/sqft |
Source: WestWind Homes TX Report a problem | ||
| 10/16/2025 | Price change | $252,990-6.6%$136/sqft |
Source: WestWind Homes TX Report a problem | ||
| 9/11/2025 | Price change | $270,990+3%$146/sqft |
Source: WestWind Homes TX Report a problem | ||
| 8/5/2025 | Price change | $262,990-4%$142/sqft |
Source: WestWind Homes TX Report a problem | ||
Public tax history
Tax history is unavailable.
Monthly payment
Neighborhood: 78557
Nearby schools
GreatSchools rating
- NAValley View 5th Grade CampusGrades: 5Distance: 0.7 mi
- NAValley View Early College CampusGrades: 8-9Distance: 0.7 mi
- 6/10Valley View High SchoolGrades: 9-12Distance: 1.1 mi
