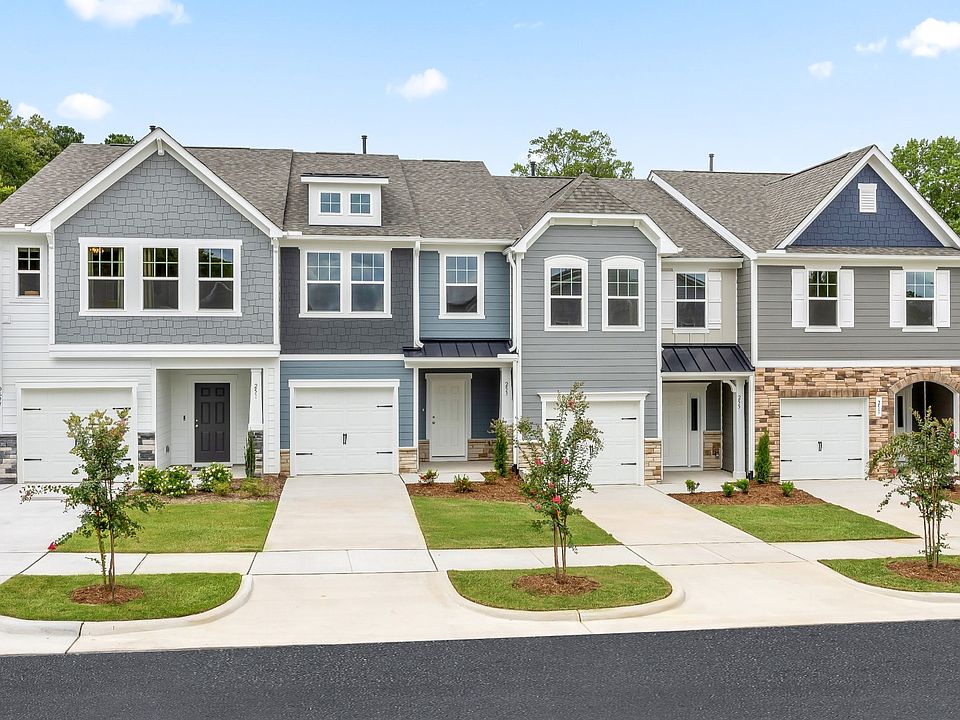Spacious open concept kitchen with a 9 foot centered island sits adjacent to the airy family room and breakfast room. The second level living includes three bedrooms, two full bathrooms and the laundry room. The roomy primary suite boasts an expansive closet and an en suite bathroom with a dual vanity. Home includes 1 car garage with 1 car parking pad.
New construction
from $266,990
Buildable plan: Litchfield, Larue, Wendell, NC 27591
3beds
1,573sqft
Townhouse
Built in 2025
-- sqft lot
$-- Zestimate®
$170/sqft
$-- HOA
Buildable plan
This is a floor plan you could choose to build within this community.
View move-in ready homesWhat's special
Breakfast roomRoomy primary suiteExpansive closetOpen concept kitchenAiry family room
- 159 |
- 16 |
Likely to sell faster than
Travel times
Schedule tour
Select your preferred tour type — either in-person or real-time video tour — then discuss available options with the builder representative you're connected with.
Select a date
Facts & features
Interior
Bedrooms & bathrooms
- Bedrooms: 3
- Bathrooms: 3
- Full bathrooms: 2
- 1/2 bathrooms: 1
Interior area
- Total interior livable area: 1,573 sqft
Video & virtual tour
Property
Parking
- Total spaces: 1
- Parking features: Garage
- Garage spaces: 1
Features
- Levels: 2.0
- Stories: 2
Construction
Type & style
- Home type: Townhouse
- Property subtype: Townhouse
Condition
- New Construction
- New construction: Yes
Details
- Builder name: DRB Homes
Community & HOA
Community
- Subdivision: Larue
Location
- Region: Wendell
Financial & listing details
- Price per square foot: $170/sqft
- Date on market: 6/8/2025
About the community
Introducing a brand-new townhome community in the heart of Wendell, North Carolina, just a mile from downtown Wendell shops and dining. Nestled within minutes of Wendell Town Park, the Bearded Bee Brewing Company, and Wendell Falls Shopping, this vibrant townhome community offers convenience and charm. Enjoy easy access to US 264 and live just 25 minutes from downtown Raleigh.
Source: DRB Homes

