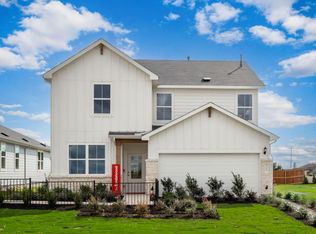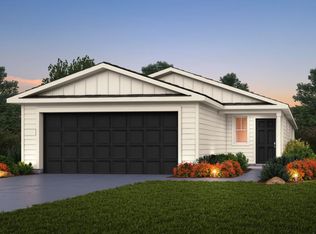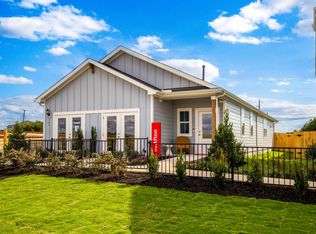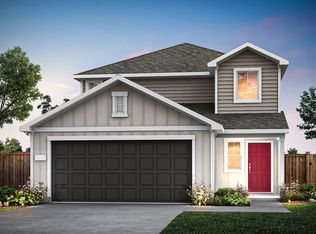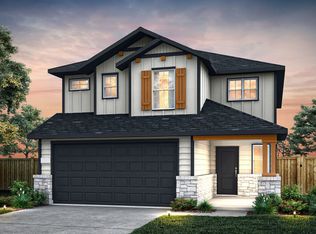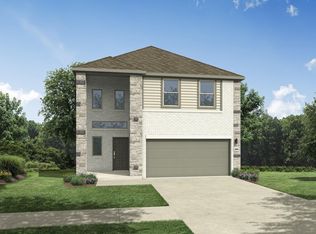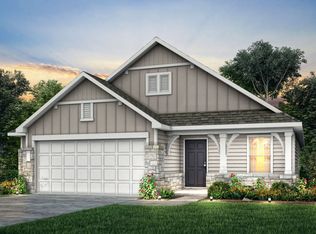Buildable plan: Chatfield, Larson Crossing, Elgin, TX 78621
Buildable plan
This is a floor plan you could choose to build within this community.
View move-in ready homesWhat's special
- 6 |
- 0 |
Travel times
Schedule tour
Select your preferred tour type — either in-person or real-time video tour — then discuss available options with the builder representative you're connected with.
Facts & features
Interior
Bedrooms & bathrooms
- Bedrooms: 4
- Bathrooms: 2
- Full bathrooms: 2
Interior area
- Total interior livable area: 1,924 sqft
Property
Parking
- Total spaces: 2
- Parking features: Garage
- Garage spaces: 2
Features
- Levels: 1.0
- Stories: 1
Construction
Type & style
- Home type: SingleFamily
- Property subtype: Single Family Residence
Condition
- New Construction
- New construction: Yes
Details
- Builder name: Centex Homes
Community & HOA
Community
- Subdivision: Larson Crossing
Location
- Region: Elgin
Financial & listing details
- Price per square foot: $162/sqft
- Date on market: 11/28/2025
About the community
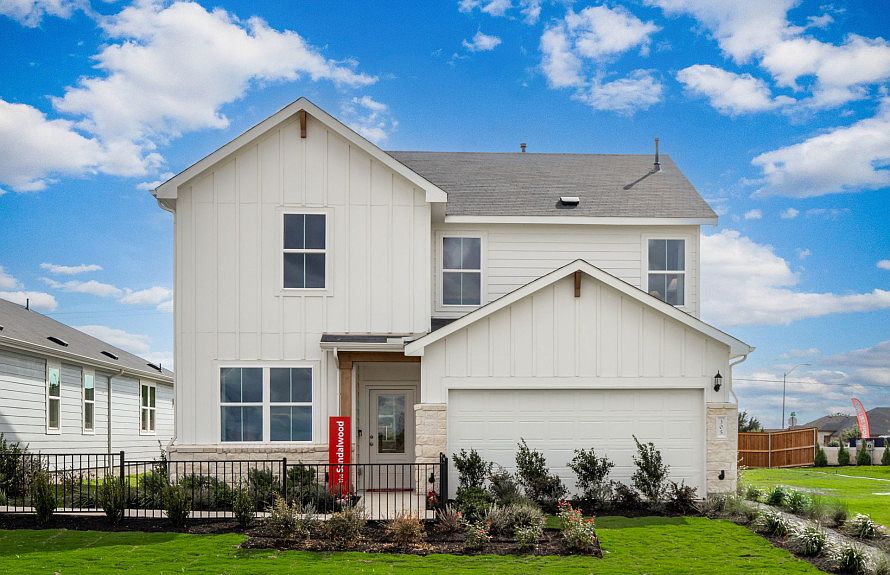
Source: Centex
10 homes in this community
Available homes
| Listing | Price | Bed / bath | Status |
|---|---|---|---|
| 329 Sullivan Way | $249,990 | 3 bed / 2 bath | Available |
| 325 Sullivan Way | $292,990 | 3 bed / 2 bath | Available |
| 404 Sullivan Way | $305,423 | 4 bed / 2 bath | Available |
| 100 Eagle Valley Dr | $306,103 | 3 bed / 2 bath | Available |
| 104 Eagle Valley Dr | $311,990 | 4 bed / 2 bath | Available |
| 408 Sullivan Way | $315,990 | 4 bed / 2 bath | Available |
| 333 Sullivan Way | $316,598 | 4 bed / 3 bath | Available |
| 337 Sullivan Way | $324,990 | 4 bed / 3 bath | Available |
| 341 Sullivan Way | $329,870 | 4 bed / 3 bath | Available |
| 400 Sullivan Way | $336,365 | 4 bed / 3 bath | Available |
Source: Centex
Contact builder

By pressing Contact builder, you agree that Zillow Group and other real estate professionals may call/text you about your inquiry, which may involve use of automated means and prerecorded/artificial voices and applies even if you are registered on a national or state Do Not Call list. You don't need to consent as a condition of buying any property, goods, or services. Message/data rates may apply. You also agree to our Terms of Use.
Learn how to advertise your homesEstimated market value
$311,700
$296,000 - $327,000
$2,145/mo
Price history
| Date | Event | Price |
|---|---|---|
| 1/5/2026 | Price change | $311,990-1.3%$162/sqft |
Source: | ||
| 12/4/2025 | Price change | $315,990-2.3%$164/sqft |
Source: | ||
| 11/1/2025 | Price change | $323,511-3.4%$168/sqft |
Source: | ||
| 7/31/2025 | Listed for sale | $334,990$174/sqft |
Source: | ||
Public tax history
Monthly payment
Neighborhood: 78621
Nearby schools
GreatSchools rating
- 2/10Elgin IntGrades: 5-6Distance: 1.1 mi
- 4/10Elgin Middle SchoolGrades: 7-8Distance: 0.3 mi
- 2/10Elgin High SchoolGrades: 9-12Distance: 1.1 mi
Schools provided by the builder
- Elementary: Harvest Ridge Elementary School
- District: Elgin Independent School District
Source: Centex. This data may not be complete. We recommend contacting the local school district to confirm school assignments for this home.
