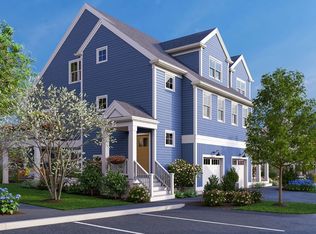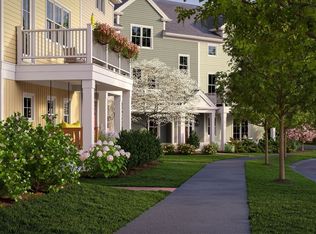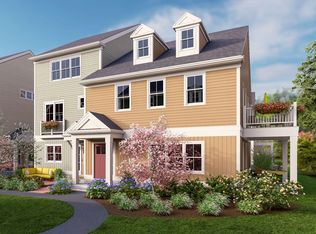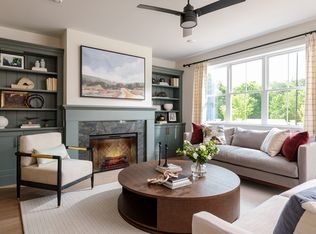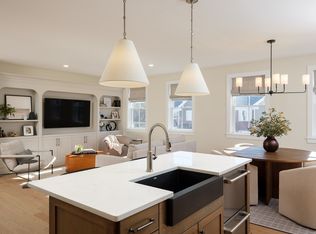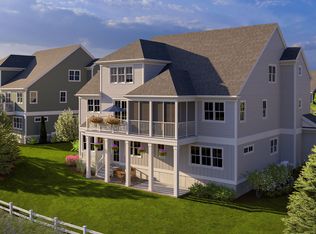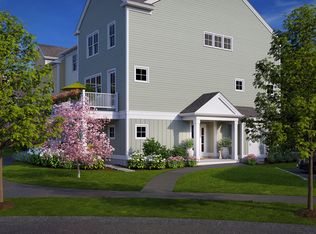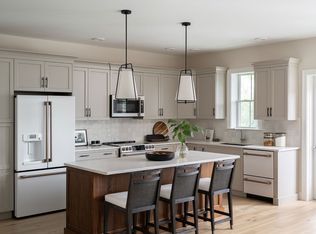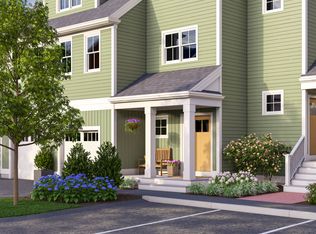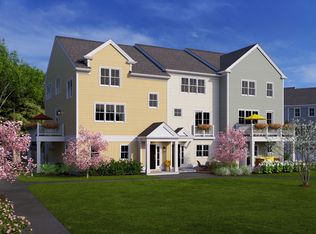Buildable plan: The Chestnut, Larkwood, Raynham, MA 02767
Buildable plan
This is a floor plan you could choose to build within this community.
View move-in ready homesWhat's special
- 141 |
- 4 |
Travel times
Schedule tour
Select your preferred tour type — either in-person or real-time video tour — then discuss available options with the builder representative you're connected with.
Facts & features
Interior
Bedrooms & bathrooms
- Bedrooms: 2
- Bathrooms: 3
- Full bathrooms: 2
- 1/2 bathrooms: 1
Heating
- Electric, Heat Pump
Cooling
- Central Air
Features
- Wired for Data, Walk-In Closet(s)
Interior area
- Total interior livable area: 1,948 sqft
Video & virtual tour
Property
Parking
- Total spaces: 1
- Parking features: Attached, Off Street
- Attached garage spaces: 1
Features
- Levels: 2.0
- Stories: 2
- Patio & porch: Patio
Construction
Type & style
- Home type: Townhouse
- Property subtype: Townhouse
Materials
- Vinyl Siding
- Roof: Asphalt
Condition
- New Construction
- New construction: Yes
Details
- Builder name: Thorndike Development
Community & HOA
Community
- Subdivision: Larkwood
Location
- Region: Raynham
Financial & listing details
- Price per square foot: $320/sqft
- Date on market: 11/29/2025
About the community
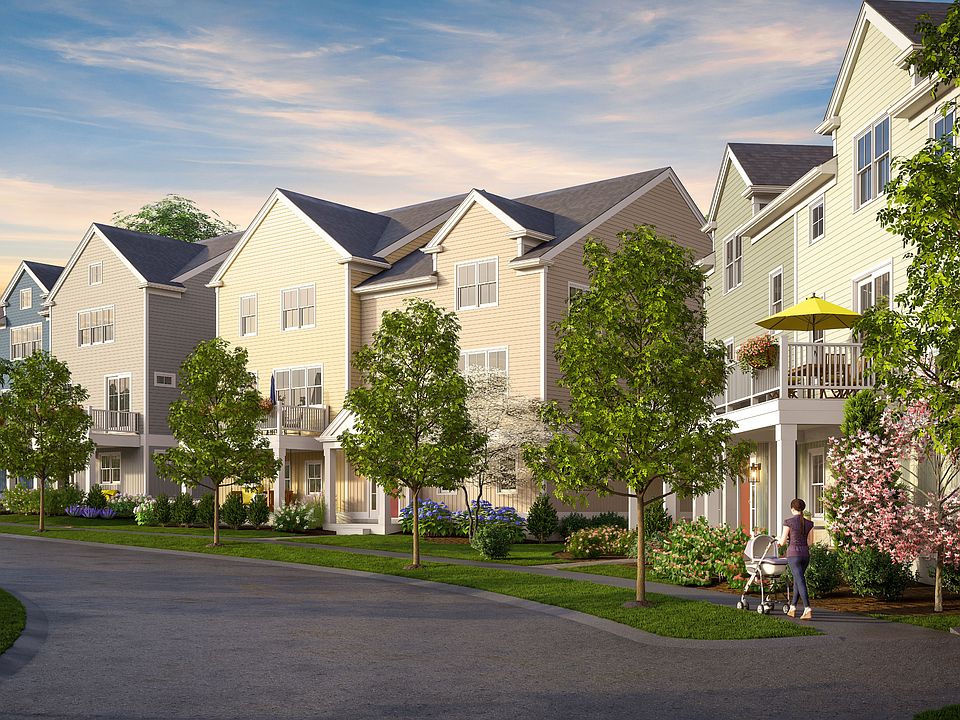
Source: Thorndike Development
2 homes in this community
Available homes
| Listing | Price | Bed / bath | Status |
|---|---|---|---|
| 66 Oxbow Rd #2 | $614,000 | 2 bed / 3 bath | Available |
| 91 Oxbow Rd #43-2 | $624,000 | 2 bed / 3 bath | Available |
Source: Thorndike Development
Contact builder

By pressing Contact builder, you agree that Zillow Group and other real estate professionals may call/text you about your inquiry, which may involve use of automated means and prerecorded/artificial voices and applies even if you are registered on a national or state Do Not Call list. You don't need to consent as a condition of buying any property, goods, or services. Message/data rates may apply. You also agree to our Terms of Use.
Learn how to advertise your homesEstimated market value
Not available
Estimated sales range
Not available
$3,403/mo
Price history
| Date | Event | Price |
|---|---|---|
| 1/8/2026 | Price change | $624,000+0.8%$320/sqft |
Source: | ||
| 11/30/2025 | Price change | $619,000+5.1%$318/sqft |
Source: | ||
| 8/19/2025 | Price change | $589,000-3.3%$302/sqft |
Source: | ||
| 5/30/2025 | Price change | $609,000-2.4%$313/sqft |
Source: | ||
| 5/2/2025 | Price change | $624,000-1.6%$320/sqft |
Source: | ||
Public tax history
Monthly payment
Neighborhood: 02767
Nearby schools
GreatSchools rating
- NAMerrill Elementary SchoolGrades: K-1Distance: 2.5 mi
- 5/10Raynham Middle SchoolGrades: 5-8Distance: 3.5 mi
- 6/10Bridgewater-Raynham RegionalGrades: 9-12Distance: 6.2 mi
Schools provided by the builder
- Elementary: Lillie B. Merrill Elementary School & Dr
- Middle: Raynham Middle School
- High: Bridgewater-Raynham Regional High School
- District: Bridgewater-Raynham Regional School Dist
Source: Thorndike Development. This data may not be complete. We recommend contacting the local school district to confirm school assignments for this home.
