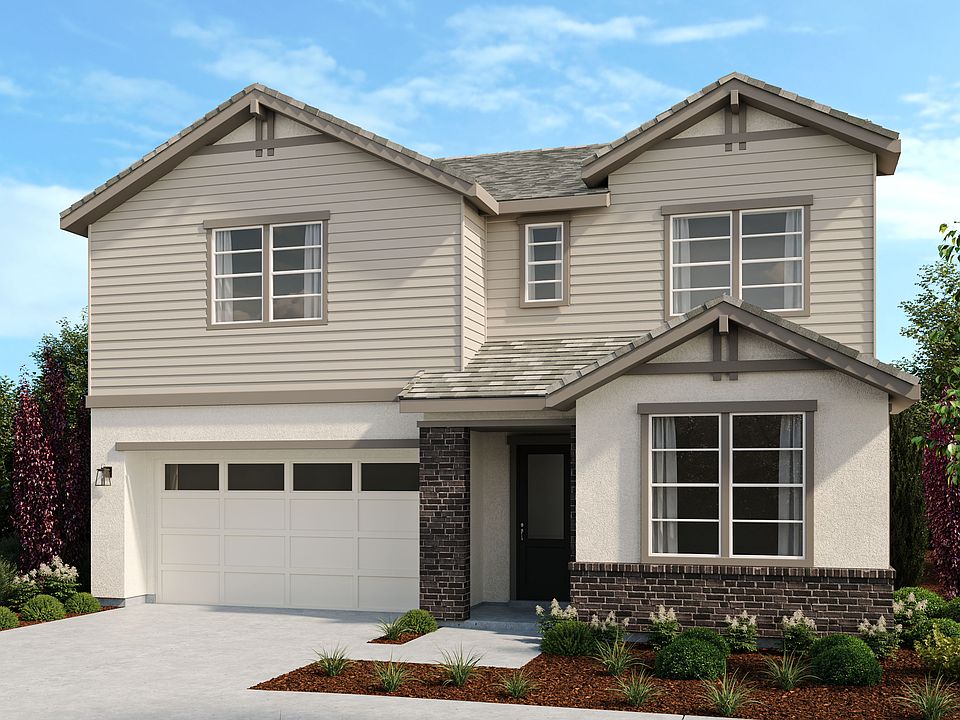Step into a space where you'll love every detail! Plan 3 has 4 bedrooms, 3.5 bathrooms, a 2-car garage, and 3,611 - 3,619 Sq. Ft. Just through the porch is a grand foyer that sweeps you into true open-concept living: a spacious great room opens to a casual dining area and kitchen with an island—perfect for hosting. Back towards the front is a customizable flex room and bedroom suite. Upstairs are 2 bedrooms, one bathroom, a laundry room, a fun loft, and a serene primary suite. Relax in this haven, complete with a spa-like bathroom and roomy walk-in closet.
Plus, you have options!
• Add a covered outdoor room
• Opt for a prep kitchen
from $2,698,524
Buildable plan: Plan 3, Larkspur at Francis Ranch, Dublin, CA 94568
4beds
3,611sqft
Single Family Residence
Built in 2025
-- sqft lot
$2,627,900 Zestimate®
$747/sqft
$-- HOA
Buildable plan
This is a floor plan you could choose to build within this community.
View move-in ready homes- 173 |
- 1 |
Travel times
Schedule tour
Select your preferred tour type — either in-person or real-time video tour — then discuss available options with the builder representative you're connected with.
Select a date
Facts & features
Interior
Bedrooms & bathrooms
- Bedrooms: 4
- Bathrooms: 4
- Full bathrooms: 3
- 1/2 bathrooms: 1
Interior area
- Total interior livable area: 3,611 sqft
Property
Parking
- Total spaces: 2
- Parking features: Garage
- Garage spaces: 2
Features
- Levels: 2.0
- Stories: 2
Construction
Type & style
- Home type: SingleFamily
- Property subtype: Single Family Residence
Condition
- New Construction
- New construction: Yes
Details
- Builder name: Taylor Morrison
Community & HOA
Community
- Subdivision: Larkspur at Francis Ranch
Location
- Region: Dublin
Financial & listing details
- Price per square foot: $747/sqft
- Date on market: 5/14/2025
About the community
Welcome to Larkspur at Francis Ranch - Dublin, CA, has always been a great place to put down roots, from its beginnings as a 19th-century crossroads for travelers to the dynamic city it is today. Choose from single-family, detached homes with downstairs bedroom suites and upstairs lofts. No matter your style, we have the home for you, from traditional farmhouse to contemporary cottage and prairie exteriors. Just outside your door will be two public parks, a wandering trail system, and dedicated open space to embrace the beautiful outdoors.
Visit us, tour our model homes and find more reasons to love our homes in Dublin, CA, below.
Source: Taylor Morrison

