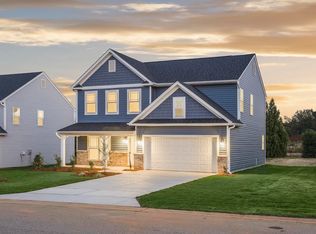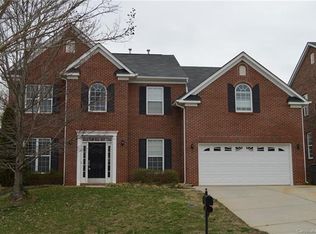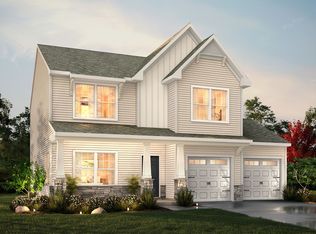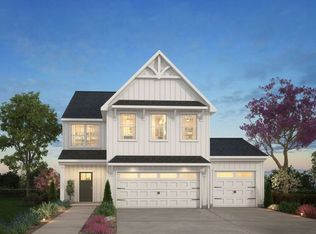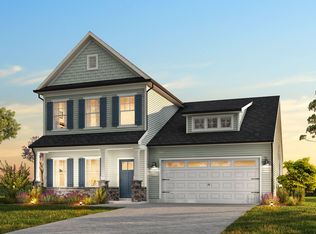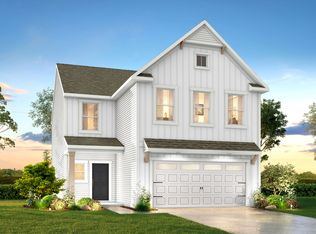Buildable plan: The Monteray III, Larkin, Statesville, NC 28677
Buildable plan
This is a floor plan you could choose to build within this community.
View move-in ready homesWhat's special
- 65 |
- 2 |
Travel times
Facts & features
Interior
Bedrooms & bathrooms
- Bedrooms: 4
- Bathrooms: 3
- Full bathrooms: 2
- 1/2 bathrooms: 1
Heating
- Electric, Heat Pump
Cooling
- Central Air
Features
- Walk-In Closet(s)
- Has fireplace: Yes
Interior area
- Total interior livable area: 2,556 sqft
Video & virtual tour
Property
Parking
- Total spaces: 2
- Parking features: Attached
- Attached garage spaces: 2
Features
- Levels: 2.0
- Stories: 2
- Patio & porch: Patio
Construction
Type & style
- Home type: SingleFamily
- Property subtype: Single Family Residence
Materials
- Vinyl Siding, Shingle Siding, Brick
- Roof: Asphalt
Condition
- New Construction
- New construction: Yes
Details
- Builder name: West Homes
Community & HOA
Community
- Subdivision: Larkin
HOA
- Has HOA: Yes
- HOA fee: $33 monthly
Location
- Region: Statesville
Financial & listing details
- Price per square foot: $153/sqft
- Date on market: 12/8/2025
About the community
Source: West Homes
8 homes in this community
Available homes
| Listing | Price | Bed / bath | Status |
|---|---|---|---|
| 107 Megby Trl | $349,990 | 4 bed / 3 bath | Available |
| 112 Megby Trl | $349,990 | 4 bed / 3 bath | Available |
| 108 Megby Trl | $374,990 | 4 bed / 3 bath | Available |
| 111 Megby Trl | $374,990 | 4 bed / 3 bath | Available |
Available lots
| Listing | Price | Bed / bath | Status |
|---|---|---|---|
| 105 Megby Trl | $369,990+ | 4 bed / 3 bath | Customizable |
| 142 Fleming Dr | $369,990+ | 4 bed / 3 bath | Customizable |
| 138 Fleming Dr | $389,990+ | 4 bed / 3 bath | Customizable |
| 112 Wedge View Way | - | - | Customizable |
Source: West Homes
Contact builder

By pressing Contact builder, you agree that Zillow Group and other real estate professionals may call/text you about your inquiry, which may involve use of automated means and prerecorded/artificial voices and applies even if you are registered on a national or state Do Not Call list. You don't need to consent as a condition of buying any property, goods, or services. Message/data rates may apply. You also agree to our Terms of Use.
Learn how to advertise your homesEstimated market value
Not available
Estimated sales range
Not available
$2,310/mo
Price history
| Date | Event | Price |
|---|---|---|
| 5/17/2025 | Listed for sale | $389,990$153/sqft |
Source: | ||
| 12/7/2023 | Listing removed | -- |
Source: | ||
| 8/19/2023 | Price change | $389,990-2.5%$153/sqft |
Source: | ||
| 7/14/2023 | Listed for sale | $399,990$156/sqft |
Source: | ||
Public tax history
Monthly payment
Neighborhood: 28677
Nearby schools
GreatSchools rating
- 6/10Troutman Elementary SchoolGrades: PK-5Distance: 3.1 mi
- 2/10Troutman Middle SchoolGrades: 6-8Distance: 3.2 mi
- 4/10South Iredell High SchoolGrades: 9-12Distance: 7.3 mi
Schools provided by the builder
- Elementary: TROUTMAN ELEMENTARY
- Middle: TROUTMAN MIDDLE
- High: SOUTH IREDELL HIGH
- District: IREDELL-STATESVILLE SCHOOLS
Source: West Homes. This data may not be complete. We recommend contacting the local school district to confirm school assignments for this home.
