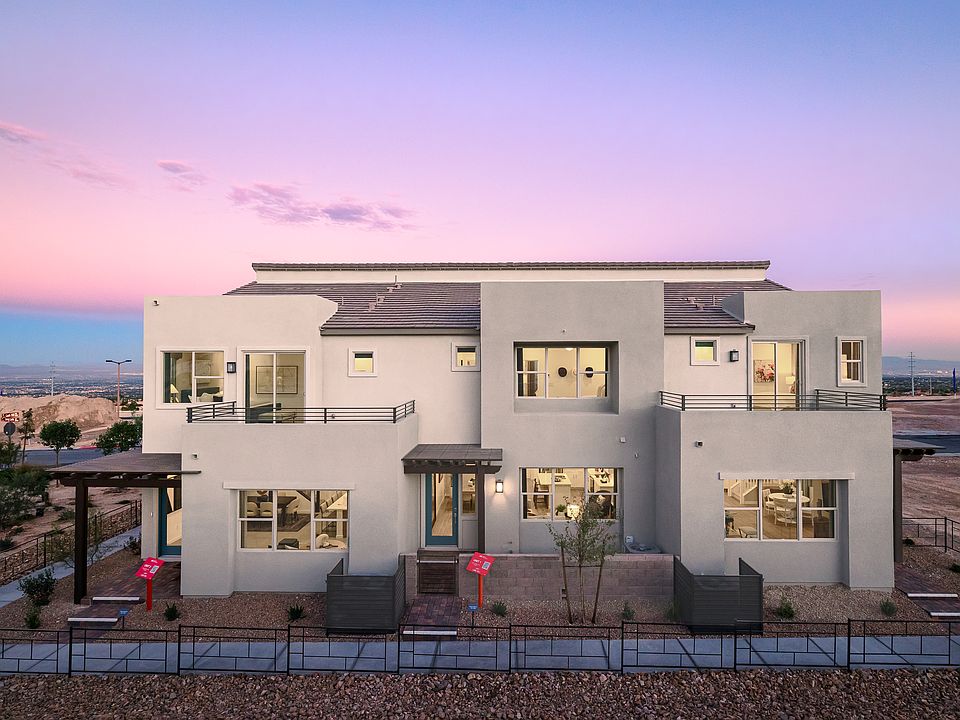You'll love the unique design of this single-family attached home floor plan! Head through the porch and into the entry to find open-concept living: a spacious great room opens to a casual dining area and kitchen with an island, ideal for hosting. Work or study from home in a spacious study, or choose to make this space a fifth bedroom. Across the way is a bathroom and at the back of the home is a garage. Upstairs, find two bedrooms, one bathroom, a laundry room, a convenient tech space, and a loft perfect for nights at home! Or, transform this into a fourth bedroom. Also on the second floor is a serene primary suite, complete with a spa-like primary bathroom, walk-in closet, and uncovered balcony, a tucked-away oasis.
*All floorplans, options, and elevations are preliminary and subject to change.
Special offer
from $549,900
Buildable plan: Unit 3, Lark Hill at Summerlin, Las Vegas, NV 89138
3beds
2,163sqft
Townhouse
Built in 2025
-- sqft lot
$547,400 Zestimate®
$254/sqft
$-- HOA
Buildable plan
This is a floor plan you could choose to build within this community.
View move-in ready homes- 94 |
- 4 |
Travel times
Schedule tour
Select your preferred tour type — either in-person or real-time video tour — then discuss available options with the builder representative you're connected with.
Select a date
Facts & features
Interior
Bedrooms & bathrooms
- Bedrooms: 3
- Bathrooms: 3
- Full bathrooms: 3
Interior area
- Total interior livable area: 2,163 sqft
Video & virtual tour
Property
Parking
- Total spaces: 2
- Parking features: Garage
- Garage spaces: 2
Features
- Levels: 2.0
- Stories: 2
Construction
Type & style
- Home type: Townhouse
- Property subtype: Townhouse
Condition
- New Construction
- New construction: Yes
Details
- Builder name: Taylor Morrison
Community & HOA
Community
- Subdivision: Lark Hill at Summerlin
Location
- Region: Las Vegas
Financial & listing details
- Price per square foot: $254/sqft
- Date on market: 3/1/2025
About the community
Be part of something beautiful at Lark Hill in the master-planned Summerlin community. This Las Vegas haven is nestled against the breathtaking Red Rock National Conservation area, providing awe-inspiring views from your second-floor patio all year round. Choose from open-concept townhomes with up to 3 bedrooms, giving you the freedom to personalize your space. Create a home gym, a dedicated office, a quaint craft room and beyond—it's all up to you! Coffee shops, malls, grocery stores, and more are all nearby, plus an array of great amenities. From golf to pools, a library, parks, dining and more, you'll never be bored.
Find more reasons to love our new homes below.
Get a Conventional 30-Year Fixed Rate with a Temporary Buydown and up to 6% of your closing costs co
Year 1: 2.99% | Year 2: 3.99% | Years 3-30 4.99% / 5.07% APRSource: Taylor Morrison

