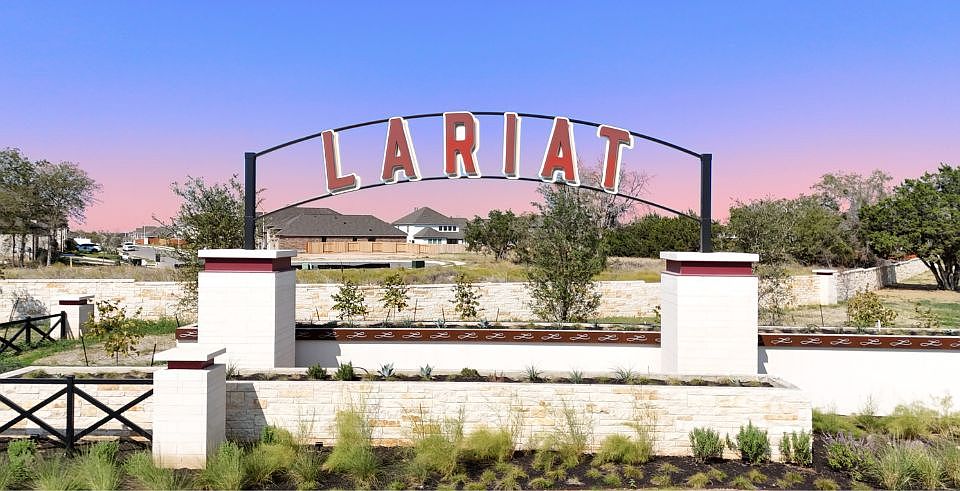Introducing The Miles, a beautifully designed two-story home offering four bedrooms, three bathrooms, and a 2.5-car garage. This versatile floorplan is perfect for families of all sizes, blending functionality with style.
At the heart of the home is the open kitchen, featuring a distinctive eye-shaped island, ideal for hosting gatherings or casual meals. The kitchen flows seamlessly into the family room, where you can opt for an electric fireplace to enhance the cozy atmosphere. Step outside to enjoy the covered outdoor living space, a perfect spot for relaxation or entertaining.
The primary bedroom, located on the first floor, offers a luxurious retreat. French doors lead to the ensuite bathroom, complete with dual sinks, a soaking tub, a walk-in shower, and a large walk-in closet with an optional washer/dryer connection for ultimate convenience. A secondary bedroom and full bathroom are also situated on the main floor, ideal for guests or multi-generational living.
Upstairs, you'll find two additional bedrooms connected by a Jack-and-Jill bathroom, along with a flex room that adds versatility to your living space. The option to convert attic storage into a media room makes this floorplan even more adaptable to your needs.
Make The Miles your dream home and experience the perfect combination of style, comfort, and functionality!
New construction
from $509,990
Buildable plan: Miles, Lariat, Liberty Hill, TX 78642
4beds
2,609sqft
Single Family Residence
Built in 2025
-- sqft lot
$499,400 Zestimate®
$195/sqft
$-- HOA
Buildable plan
This is a floor plan you could choose to build within this community.
View move-in ready homesWhat's special
Electric fireplaceCovered outdoor living spaceFamily roomAttic storageOpen kitchenLarge walk-in closetSoaking tub
Call: (254) 970-0748
- 17 |
- 0 |
Travel times
Schedule tour
Select your preferred tour type — either in-person or real-time video tour — then discuss available options with the builder representative you're connected with.
Facts & features
Interior
Bedrooms & bathrooms
- Bedrooms: 4
- Bathrooms: 3
- Full bathrooms: 3
Interior area
- Total interior livable area: 2,609 sqft
Video & virtual tour
Property
Parking
- Total spaces: 2
- Parking features: Garage
- Garage spaces: 2
Features
- Levels: 2.0
- Stories: 2
Construction
Type & style
- Home type: SingleFamily
- Property subtype: Single Family Residence
Condition
- New Construction
- New construction: Yes
Details
- Builder name: Chesmar Homes Austin
Community & HOA
Community
- Subdivision: Lariat
Location
- Region: Liberty Hill
Financial & listing details
- Price per square foot: $195/sqft
- Date on market: 6/10/2025
About the community
Quick Facts
Discover the charm and vibrancy of Lariat, a Chesmar master-planned community in Liberty Hill, TX. Perfectly positioned between the north and south forks of the San Gabriel River, Lariat blends natural beauty and modern conveniences. Located just 30 miles northwest of Austin and 15 miles west of Georgetown, this community is ideal for those seeking a serene lifestyle with easy access to urban amenities.
Why You'll Love These Homes
Exceptional Design and Energy Efficiency: Our new homes in Lariat are thoughtfully crafted for comfort and energy efficiency. Choose from multiple floorplans with premium finishes, smart technologies, and expansive layouts tailored to your lifestyle.
Outdoor Living: Lariat is built with an active, outdoor lifestyle in mind. Residents enjoy a resort-style pool, splash pad, and seven miles of trails for biking and walking. The pavilion, event lawn, and playgrounds create perfect spaces for family fun and gatherings. With creeks, ponds, and pocket parks, there are endless ways to connect with nature.
Family-Friendly Community in Lariat
Top-Tier Education: Feeding into Liberty Hill ISD, a "District of Innovation," Lariat ensures access to excellent K-12 education. An on-site elementary school is planned to further enhance convenience for families.
Small-Town Charm, Big City Access: Lariat offers the close-knit atmosphere of Liberty Hill with a short drive to Austin's cultural and entertainment offerings. Whether you're enjoying the local parks or exploring vibrant city life, Lariat delivers the best of both worlds.
Fun Fact
Community-Focused Design: Lariat isn't just a neighborhood—it's a community designed for connection. Thoughtfully planned amenities and open spaces foster togetherness, making it easy for residents to create lasting friendships. With a variety of events and social opportunities, Lariat truly embodies the spirit of community living.
Source: Chesmar Homes

