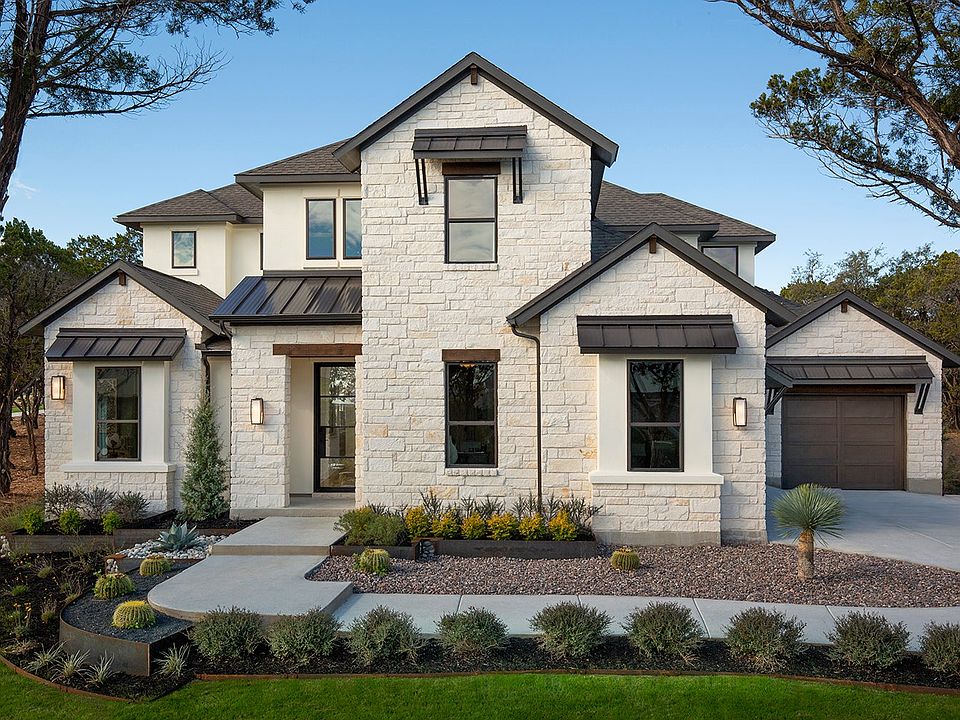The Gatesville floorplan showcases the perfect harmony of elegance and practicality in a thoughtfully designed one-story layout. This spacious home features four bedrooms and three and a half bathrooms, offering ample room for relaxation and entertaining. The primary suite is a true retreat, complete with a luxurious en-suite bathroom that includes dual vanities, a soaking tub, a walk-in shower, and a large walk-in closet, ensuring privacy and comfort.At the heart of the Gatesville floorplan is an expansive open-concept living space that combines the kitchen, dining, and family areas seamlessly. The kitchen is a chef's dream, boasting a large center island, sleek countertops, premium appliances, and plenty of storage in its custom cabinetry. Adjacent to the kitchen, a casual dining area overlooks the family room, making it ideal for both everyday meals and hosting guests.Additional bedrooms are strategically positioned to provide flexibility, with one room featuring its own en-suite bath, perfect for guests or multi-generational living. The remaining bedrooms are generously sized and share a conveniently located bathroom. A dedicated study or flex room near the entry adds versatility, serving as a home office, library, or playroom to suit your needs.The Gatesville also includes a spacious three-car garage, offering abundant storage and parking options. Its seamless blend of style, functionality, and luxury makes this floorplan a standout choice for families seeking a home...
from $715,990
Buildable plan: Gatesville, Lariat 70' & 80' Estates, Liberty Hill, TX 78642
4beds
3,197sqft
Single Family Residence
Built in 2025
-- sqft lot
$704,500 Zestimate®
$224/sqft
$-- HOA
Buildable plan
This is a floor plan you could choose to build within this community.
View move-in ready homesWhat's special
Premium appliancesThree-car garageLarge walk-in closetSleek countertopsLuxurious en-suite bathroomSoaking tubAbundant storage
- 24 |
- 2 |
Travel times
Schedule tour
Select your preferred tour type — either in-person or real-time video tour — then discuss available options with the builder representative you're connected with.
Select a date
Facts & features
Interior
Bedrooms & bathrooms
- Bedrooms: 4
- Bathrooms: 4
- Full bathrooms: 3
- 1/2 bathrooms: 1
Features
- Walk-In Closet(s)
Interior area
- Total interior livable area: 3,197 sqft
Video & virtual tour
Property
Parking
- Total spaces: 3
- Parking features: Garage
- Garage spaces: 3
Features
- Levels: 1.0
- Stories: 1
Construction
Type & style
- Home type: SingleFamily
- Property subtype: Single Family Residence
Condition
- New Construction
- New construction: Yes
Details
- Builder name: Coventry Homes
Community & HOA
Community
- Subdivision: Lariat 70' & 80' Estates
Location
- Region: Liberty Hill
Financial & listing details
- Price per square foot: $224/sqft
- Date on market: 4/1/2025
About the community
PoolPlaygroundBasketballPond+ 5 more
Discover the Charm of Lariat, a 600+ acre master-planned community offering beautifully designed Coventry Homes, luxury amenities and Hill Country views. Located in fast-growing Liberty Hill with easy access to Highway 183, top Austin employers and local area attractions, Lariat offers residents an idyllic lifestyle. Residents will enjoy a variety of planned amenities, including a resort-style swimming pool, splash pad, multiple sports courts, dog park, and an event pavilion, which will host a weekend farmers' market. For those who love the outdoors, the community will feature an extensive trail system, lush greenspaces, parks, and a stocked pond with fishing dock. Students attend Liberty Hill ISD Schools, including A planned onsite elementary school, slated to open in 2026.Stop by our model home today and learn more about new homes in Lariat!
Source: Coventry Homes

