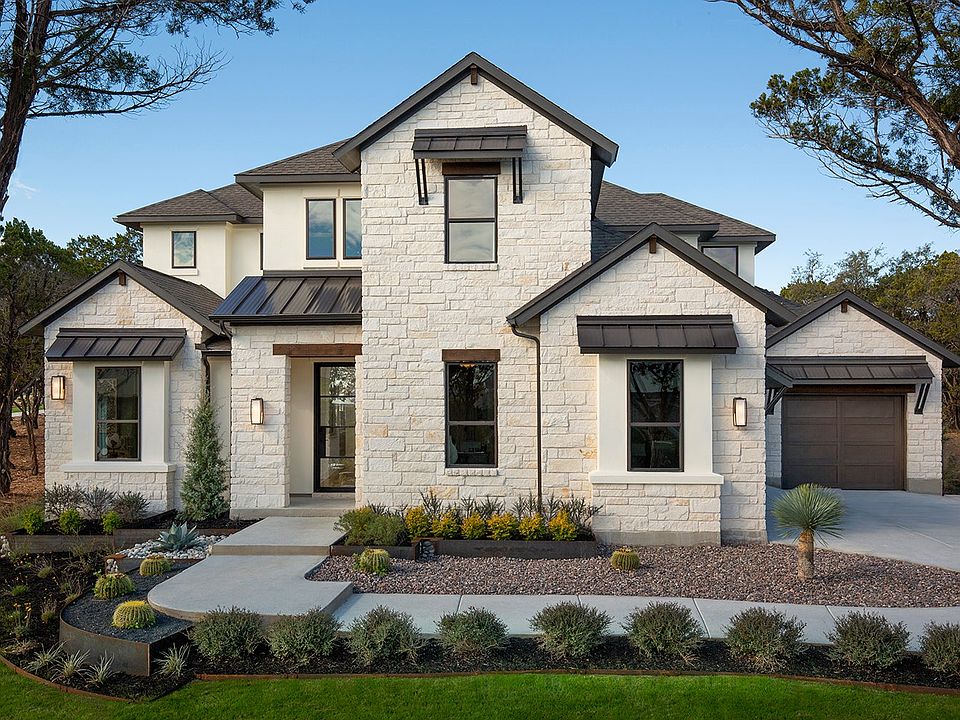The Hamilton floorplan is a stunning one-story home designed to cater to both comfort and functionality. With four bedrooms and three-and-a-half bathrooms, this thoughtfully crafted layout provides plenty of space for families of all sizes. The open-concept design creates an inviting atmosphere, with the kitchen, dining area, and great room seamlessly connected, making it perfect for hosting gatherings or enjoying everyday moments.The primary suite offers a luxurious sanctuary, featuring a spa-inspired en-suite bathroom and a spacious walk-in closet to keep everything organized. The additional bedrooms are generously sized, offering flexibility for use as guest rooms, a home office, or a playroom. With a dedicated three-car garage, there's no shortage of storage or parking, making it a practical solution for modern living.Every inch of the Hamilton floorplan is designed with purpose, ensuring single-story living without sacrificing space or style. This home is an excellent choice for those seeking a balance of sophistication and ease, perfect for creating lasting memories.
from $645,990
Buildable plan: Hamilton, Lariat 70' & 80' Estates, Liberty Hill, TX 78642
4beds
2,866sqft
Single Family Residence
Built in 2025
-- sqft lot
$635,600 Zestimate®
$225/sqft
$-- HOA
Buildable plan
This is a floor plan you could choose to build within this community.
View move-in ready homesWhat's special
Spacious walk-in closetSpa-inspired en-suite bathroomPrimary suiteOpen-concept design
- 18 |
- 0 |
Travel times
Schedule tour
Select your preferred tour type — either in-person or real-time video tour — then discuss available options with the builder representative you're connected with.
Select a date
Facts & features
Interior
Bedrooms & bathrooms
- Bedrooms: 4
- Bathrooms: 4
- Full bathrooms: 3
- 1/2 bathrooms: 1
Interior area
- Total interior livable area: 2,866 sqft
Video & virtual tour
Property
Parking
- Total spaces: 2
- Parking features: Garage
- Garage spaces: 2
Features
- Levels: 1.0
- Stories: 1
Construction
Type & style
- Home type: SingleFamily
- Property subtype: Single Family Residence
Condition
- New Construction
- New construction: Yes
Details
- Builder name: Coventry Homes
Community & HOA
Community
- Subdivision: Lariat 70' & 80' Estates
Location
- Region: Liberty Hill
Financial & listing details
- Price per square foot: $225/sqft
- Date on market: 4/1/2025
About the community
PoolPlaygroundBasketballPond+ 5 more
Discover the Charm of Lariat, a 600+ acre master-planned community offering beautifully designed Coventry Homes, luxury amenities and Hill Country views. Located in fast-growing Liberty Hill with easy access to Highway 183, top Austin employers and local area attractions, Lariat offers residents an idyllic lifestyle. Residents will enjoy a variety of planned amenities, including a resort-style swimming pool, splash pad, multiple sports courts, dog park, and an event pavilion, which will host a weekend farmers' market. For those who love the outdoors, the community will feature an extensive trail system, lush greenspaces, parks, and a stocked pond with fishing dock. Students attend Liberty Hill ISD Schools, including A planned onsite elementary school, slated to open in 2026.Stop by our model home today and learn more about new homes in Lariat!
Source: Coventry Homes

