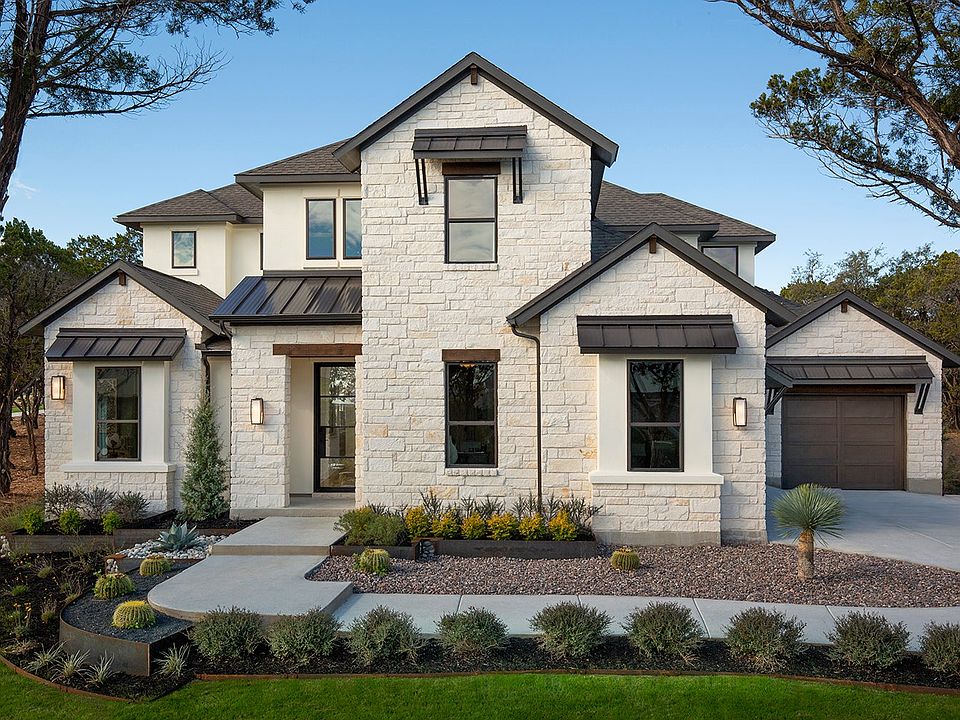The Huxley floor plan is a perfect blend of functionality and sophistication. This impressive two-story home boasts four spacious bedrooms and four and a half well-appointed bathrooms, making it ideal for families of all sizes. The first floor offers a thoughtfully designed living space, including a gourmet kitchen with premium appliances, a large island, and ample cabinetry, seamlessly flowing into an inviting family room perfect for gatherings. A private primary suite on the main level provides a luxurious retreat, complete with a spa-inspired ensuite bathroom and a generous walk-in closet.Upstairs, the layout continues to impress with additional bedrooms, each featuring its own convenient access to a bathroom, ensuring comfort and privacy for all family members or guests. A versatile loft area adds extra flexibility, whether for a game room, study space, or an additional lounge. The three-car garage offers abundant space for vehicles, storage, or even a workshop, catering to diverse needs.With its elegant design and modern conveniences, the Huxley floor plan creates an unparalleled living experience tailored for those who appreciate thoughtful details and functional luxury.
from $740,990
Buildable plan: Huxley, Lariat 70' & 80' Estates, Liberty Hill, TX 78642
4beds
3,792sqft
Single Family Residence
Built in 2025
-- sqft lot
$729,900 Zestimate®
$195/sqft
$-- HOA
Buildable plan
This is a floor plan you could choose to build within this community.
View move-in ready homesWhat's special
Versatile loft areaInviting family roomPremium appliancesThree-car garageGenerous walk-in closetGourmet kitchenLarge island
- 5 |
- 0 |
Travel times
Schedule tour
Select your preferred tour type — either in-person or real-time video tour — then discuss available options with the builder representative you're connected with.
Select a date
Facts & features
Interior
Bedrooms & bathrooms
- Bedrooms: 4
- Bathrooms: 5
- Full bathrooms: 4
- 1/2 bathrooms: 1
Features
- Walk-In Closet(s)
Interior area
- Total interior livable area: 3,792 sqft
Video & virtual tour
Property
Parking
- Total spaces: 3
- Parking features: Garage
- Garage spaces: 3
Features
- Levels: 2.0
- Stories: 2
Construction
Type & style
- Home type: SingleFamily
- Property subtype: Single Family Residence
Condition
- New Construction
- New construction: Yes
Details
- Builder name: Coventry Homes
Community & HOA
Community
- Subdivision: Lariat 70' & 80' Estates
Location
- Region: Liberty Hill
Financial & listing details
- Price per square foot: $195/sqft
- Date on market: 4/1/2025
About the community
PoolPlaygroundBasketballPond+ 5 more
Discover the Charm of Lariat, a 600+ acre master-planned community offering beautifully designed Coventry Homes, luxury amenities and Hill Country views. Located in fast-growing Liberty Hill with easy access to Highway 183, top Austin employers and local area attractions, Lariat offers residents an idyllic lifestyle. Residents will enjoy a variety of planned amenities, including a resort-style swimming pool, splash pad, multiple sports courts, dog park, and an event pavilion, which will host a weekend farmers' market. For those who love the outdoors, the community will feature an extensive trail system, lush greenspaces, parks, and a stocked pond with fishing dock. Students attend Liberty Hill ISD Schools, including A planned onsite elementary school, slated to open in 2026.Stop by our model home today and learn more about new homes in Lariat!
Source: Coventry Homes

