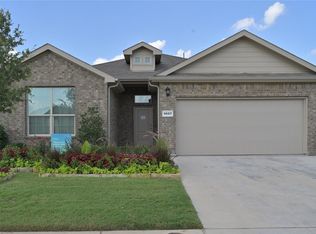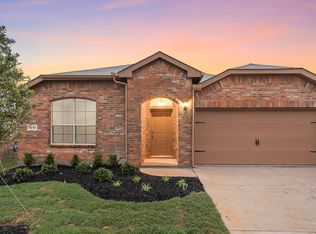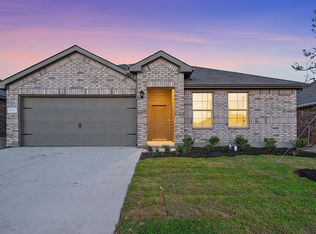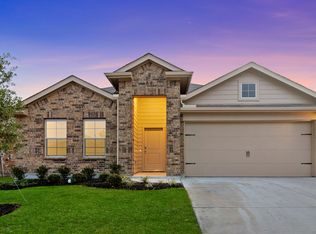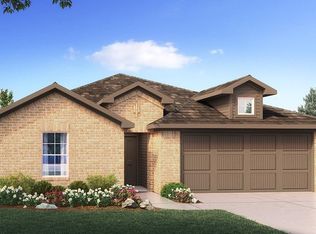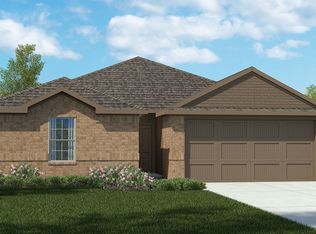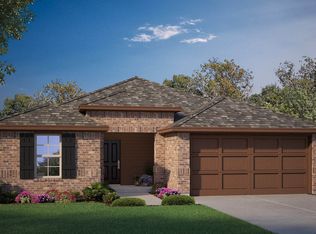Buildable plan: KENNEDY, Lankford Farms, Cleburne, TX 76031
Buildable plan
This is a floor plan you could choose to build within this community.
View move-in ready homesWhat's special
- 25 |
- 2 |
Travel times
Schedule tour
Select your preferred tour type — either in-person or real-time video tour — then discuss available options with the builder representative you're connected with.
Facts & features
Interior
Bedrooms & bathrooms
- Bedrooms: 4
- Bathrooms: 3
- Full bathrooms: 2
- 1/2 bathrooms: 1
Interior area
- Total interior livable area: 2,079 sqft
Video & virtual tour
Property
Parking
- Total spaces: 2
- Parking features: Garage
- Garage spaces: 2
Features
- Levels: 1.0
- Stories: 1
Construction
Type & style
- Home type: SingleFamily
- Property subtype: Single Family Residence
Condition
- New Construction
- New construction: Yes
Details
- Builder name: D.R. Horton
Community & HOA
Community
- Subdivision: Lankford Farms
Location
- Region: Cleburne
Financial & listing details
- Price per square foot: $158/sqft
- Date on market: 11/19/2025
About the community
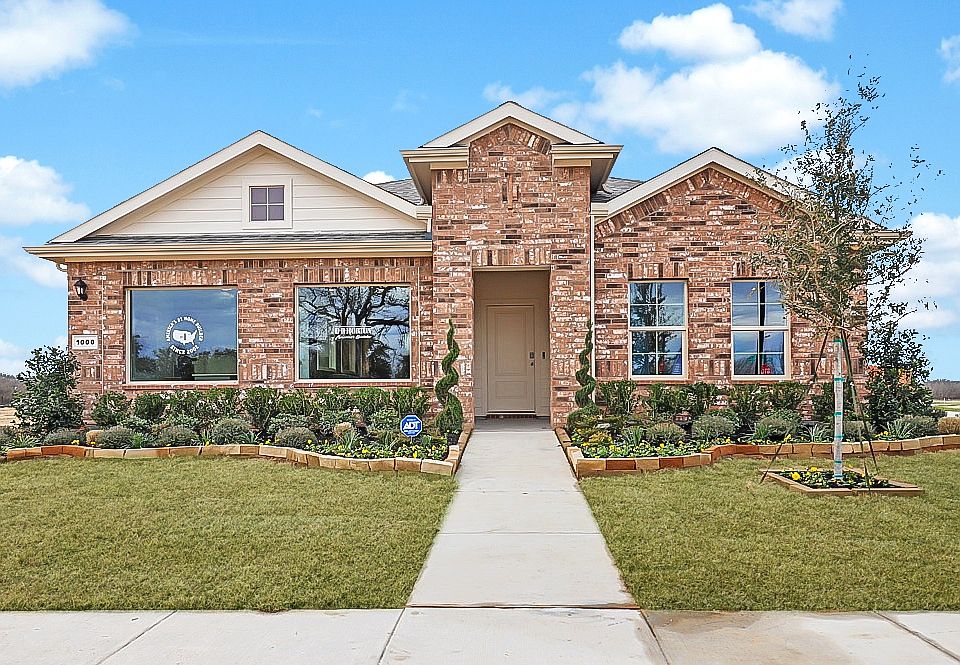
Source: DR Horton
7 homes in this community
Available homes
| Listing | Price | Bed / bath | Status |
|---|---|---|---|
| 956 Traction Trl | $289,990 | 4 bed / 2 bath | Available |
| 925 Boll Weevil Dr | $294,990 | 4 bed / 2 bath | Available |
| 1021 Traction Trl | $299,990 | 4 bed / 2 bath | Available |
| 953 Traction Trl | $306,925 | 4 bed / 2 bath | Available |
| 932 Boll Weevil Dr | $319,990 | 4 bed / 3 bath | Available |
| 1009 Traction Trl | $309,990 | 4 bed / 3 bath | Pending |
| 933 Boll Weevil Dr | $309,990 | 4 bed / 2 bath | Pending |
Source: DR Horton
Contact builder

By pressing Contact builder, you agree that Zillow Group and other real estate professionals may call/text you about your inquiry, which may involve use of automated means and prerecorded/artificial voices and applies even if you are registered on a national or state Do Not Call list. You don't need to consent as a condition of buying any property, goods, or services. Message/data rates may apply. You also agree to our Terms of Use.
Learn how to advertise your homesEstimated market value
Not available
Estimated sales range
Not available
$2,453/mo
Price history
| Date | Event | Price |
|---|---|---|
| 8/5/2025 | Price change | $328,990+0.9%$158/sqft |
Source: | ||
| 1/8/2025 | Listed for sale | $325,990$157/sqft |
Source: | ||
Public tax history
Monthly payment
Neighborhood: 76031
Nearby schools
GreatSchools rating
- 4/10Adams Elementary SchoolGrades: PK-5Distance: 0.4 mi
- 4/10Ad Wheat Middle SchoolGrades: 6-8Distance: 2.7 mi
- 5/10Cleburne High SchoolGrades: 9-12Distance: 3.1 mi
