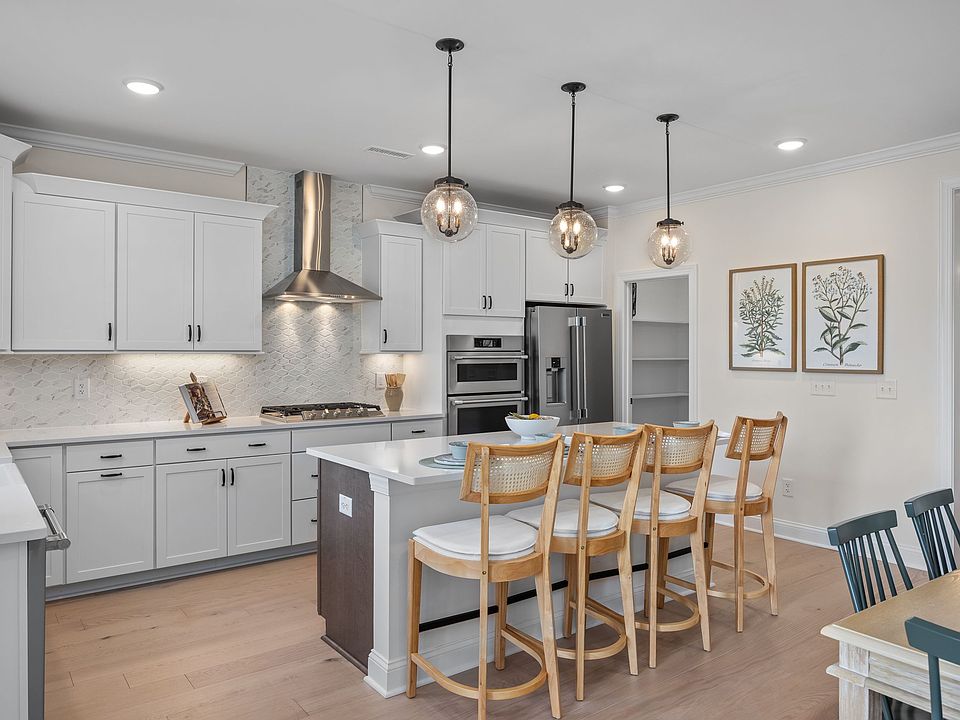The Hickory II welcomes you with expansive windows that fill the open floor plan with natural light, creating a warm and inviting atmosphere. The kitchen, with its abundant counter space, seamlessly overlooks the breakfast and family rooms, perfect for both everyday living and entertaining. A spacious study on the first floor offers versatility for work or leisure, while the second floor boasts four generously sized bedrooms, each with ample closet space. The owner's suite is thoughtfully positioned for added privacy, and the fourth bedroom features its own private bath for ultimate convenience.
Customize The Hickory II to make it truly yours with options like a gourmet kitchen, an additional fifth bedroom, a third floor, and more. Features and upgrades may vary by location, so be sure to discuss the available options with your community's agent.
*Attached photos may include upgrades and non-standard features.
Special offer
from $622,900
Buildable plan: The Hickory II D, Laneridge Estates, Raleigh, NC 27603
4beds
2,735sqft
Single Family Residence
Built in 2025
-- sqft lot
$618,300 Zestimate®
$228/sqft
$-- HOA
Buildable plan
This is a floor plan you could choose to build within this community.
View move-in ready homesWhat's special
Natural lightGourmet kitchenAdditional fifth bedroomOpen floor planSpacious studyExpansive windowsPrivate bath
- 56 |
- 4 |
Travel times
Schedule tour
Select your preferred tour type — either in-person or real-time video tour — then discuss available options with the builder representative you're connected with.
Select a date
Facts & features
Interior
Bedrooms & bathrooms
- Bedrooms: 4
- Bathrooms: 4
- Full bathrooms: 3
- 1/2 bathrooms: 1
Interior area
- Total interior livable area: 2,735 sqft
Property
Parking
- Total spaces: 2
- Parking features: Garage
- Garage spaces: 2
Features
- Levels: 2.0
- Stories: 2
Construction
Type & style
- Home type: SingleFamily
- Property subtype: Single Family Residence
Condition
- New Construction
- New construction: Yes
Details
- Builder name: Davidson Homes - Raleigh Region
Community & HOA
Community
- Subdivision: Laneridge Estates
Location
- Region: Raleigh
Financial & listing details
- Price per square foot: $228/sqft
- Date on market: 5/24/2025
About the community
Discover the exquisite charm of Laneridge Estates, a luxurious new community beautifully nestled within Raleigh, NC. At Davidson Homes, we're crafting exceptional new homes in Laneridge Estates that seamlessly blend elegance, comfort and convenience while mirroring the city's Southern grace.
Experience unparalleled living just 20 minutes away from Downtown Raleigh and 1 mile from the new 540 Highway entrance ramp, providing access to a bustling environment steeped in cultural, culinary, and artistic delight. Primely positioned near Lake Wheeler Park, our residents enjoy breathtaking outdoor scenery and recreational activities on their doorstep.
With coveted nearby shopping and dining options, Laneridge Estates amplifies the perfect blend of city-centre proximity and serene suburbia. Treat yourself to the beauty and unrivalled appeal of Raleigh living in our premium Laneridge Estates community.
Limited Time: Get up to $10,000 in closing costs!
For a limited time, Davidson Homes LLC is offering up to $10,000 in closing costs on select quick move-in homes.Source: Davidson Homes, Inc.

