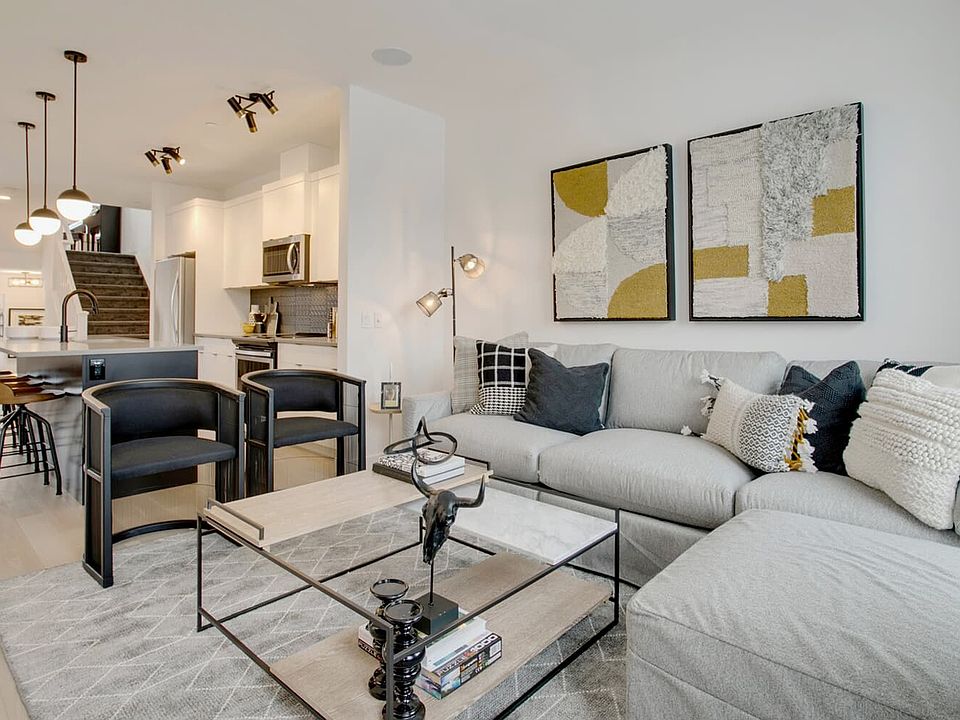The Belvedere is a spacious and functional home, perfect for families. It features a unique multi-level design with an impressive staircase and a bridge separating the bedrooms. The main entrance leads to a sunken great room, ideal for relaxing or hosting friends. The raised kitchen and dining area overlook the great room and include a pantry, stainless steel appliances, and a grand island with an eating bar.
Upstairs, the primary bedroom offers a walk-in closet and ensuite bathroom, along with a laundry room, a full bathroom, and two additional bedrooms.
An optional fully-developed basement includes a large rec room, a spare bedroom, a full bathroom, and an optional laundry area, perfect for older children or hosting guests.
Please note: due to City of Airdrie bylaws, we are unable to offer basement suites in Chinook Gate.
from C$595,500
Buildable plan: Belvedere, Laned Collection at Chinook Gate, Airdrie, AB T2V
3beds
1,665sqft
Single Family Residence
Built in 2025
-- sqft lot
$-- Zestimate®
C$358/sqft
C$-- HOA
Buildable plan
This is a floor plan you could choose to build within this community.
View move-in ready homesWhat's special
Impressive staircaseSunken great roomStainless steel appliancesImpressive walk-in closetUpstairs laundry roomOptional fully-developed basementLarge rec room area
- 6 |
- 0 |
Travel times
Schedule tour
Select your preferred tour type — either in-person or real-time video tour — then discuss available options with the builder representative you're connected with.
Select a date
Facts & features
Interior
Bedrooms & bathrooms
- Bedrooms: 3
- Bathrooms: 3
- Full bathrooms: 2
- 1/2 bathrooms: 1
Interior area
- Total interior livable area: 1,665 sqft
Video & virtual tour
Property
Features
- Levels: 2.0
- Stories: 2
Construction
Type & style
- Home type: SingleFamily
- Property subtype: Single Family Residence
Condition
- New Construction
- New construction: Yes
Details
- Builder name: Brookfield Residential
Community & HOA
Community
- Subdivision: Laned Collection at Chinook Gate
Location
- Region: Airdrie
Financial & listing details
- Price per square foot: C$358/sqft
- Date on market: 7/9/2025
About the community
These innovative homes feature a variety of floorplans with oversized kitchens, functional open concept layouts, and relaxing retreats..Quality of life is the main focus at Chinook Gate, where you can leave the busy city behind without sacrificing amenities, recreation or convenience. Chinook Gate homes offer the best innovations in architectural design and distinctive personality that reflect the boutique nature of the community.

913 Chinook Winds Meadow SW Opening January 2022, Airdrie, AB T4B 5P8
Source: Brookfield Residential Canada
