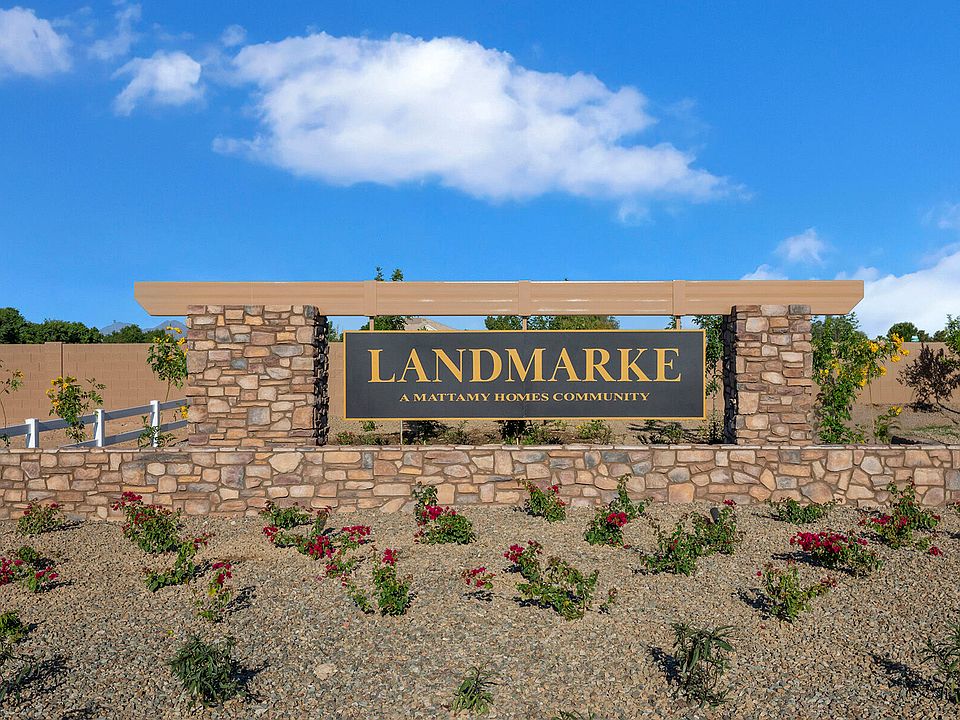The Blush showcases the expansive, light-washed Great Room as the centerpiece of the homes 2,471-square-foot floorplan. You're greeted with a long hallway, secondary bedrooms off the foyer, sharing a bathroom, further down the hallway you'll enter into the large open-concept space, ideal for family gatherings or entertaining guests. The centralized kitchen, which features a breakfast bar, a large walk-in pantry and direct entry from the three-car garage, overlooks the Great Room. Just off to the side of the kitchens island, the dining area provides the perfect space for dinners at home. The owners suite lies tucked in the rear of the home, popular for its privacy and convenience, and just steps from the covered back patio. The suite boasts a massive walk-in closet, and the owners bath provides options for a large walk-in shower or large soaking tub with separate shower. Other options include converting the flex room into a fourth bedroom with a full third bath or simply adding double doors for a private home office. To add even more comfortable outdoor living space, extend the covered patio while upgrading to a 16-foot sliding glass door.
Special offer
from $539,990
Buildable plan: Blush, Landmarke, San Tan Valley, AZ 85140
3beds
2,471sqft
Single Family Residence
Built in 2025
-- sqft lot
$539,900 Zestimate®
$219/sqft
$-- HOA
Buildable plan
This is a floor plan you could choose to build within this community.
View move-in ready homes- 13 |
- 1 |
Travel times
Schedule tour
Select your preferred tour type — either in-person or real-time video tour — then discuss available options with the builder representative you're connected with.
Facts & features
Interior
Bedrooms & bathrooms
- Bedrooms: 3
- Bathrooms: 3
- Full bathrooms: 2
- 1/2 bathrooms: 1
Features
- Walk-In Closet(s)
Interior area
- Total interior livable area: 2,471 sqft
Video & virtual tour
Property
Parking
- Total spaces: 3
- Parking features: Garage
- Garage spaces: 3
Features
- Levels: 1.0
- Stories: 1
Construction
Type & style
- Home type: SingleFamily
- Property subtype: Single Family Residence
Condition
- New Construction
- New construction: Yes
Details
- Builder name: Mattamy Homes
Community & HOA
Community
- Subdivision: Landmarke
Location
- Region: San Tan Valley
Financial & listing details
- Price per square foot: $219/sqft
- Date on market: 8/9/2025
About the community
Trails
Now Selling in San Tan Valley, AZ! Offering brand new single-family homes from our Sapphire and Ruby Collection in a premier East Valley location. Explore single and two story floorplans spanning from 1,837 to over 3,700 square feet, that offer maximum livability and comfort. The centralized community park will offer expansive open turf areas, shaded play structures, outdoor games, sport courts and a meandering pedestrian trail through the community. Surrounded by limitless entertainment and recreation options, you're sure to love where you live at Landmarke. For even more choices nearby, explore our single-family homes in Queen Creek to find the perfect fit for your lifestyle.
Fall Sales Event Going On Now!
Find your Perfect Home this fall. Explore Quick Move-In and Ready-to-Build homes with limited-time savings during our Fall Sales Event.Source: Mattamy Homes
