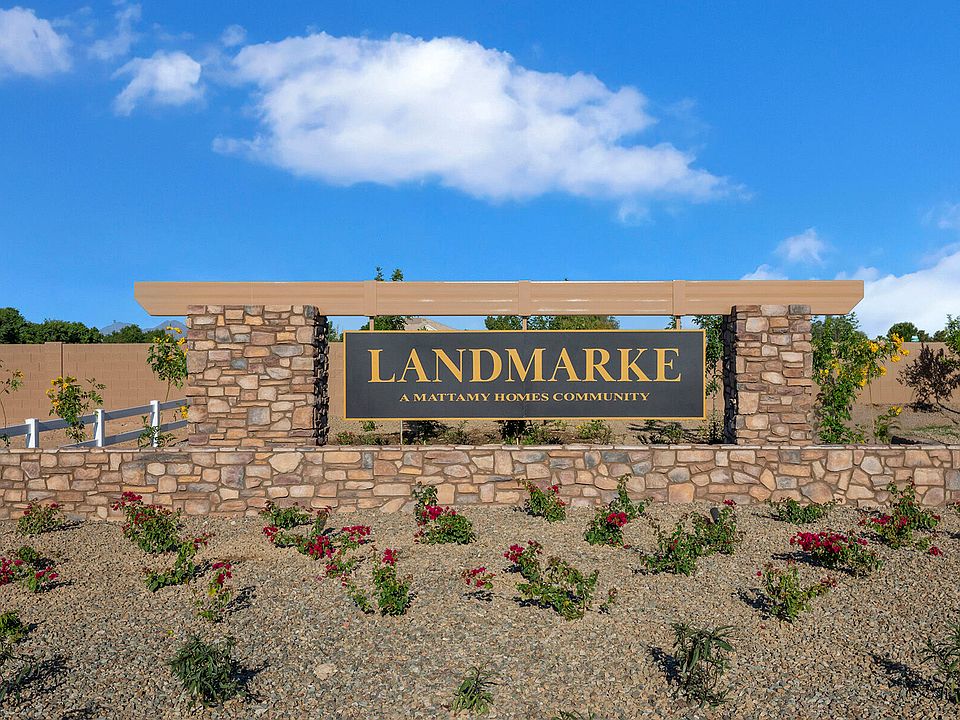The Mahogany is an impressive 3,315 square foot two story home offering 4 bedrooms, 3.5 bathrooms with a loft and a flex space. Entering the home you're welcomed by the lofty foyer open to above that expands up to the second floor, with a flex room opening to the side perfect for a home office or retreat. Through the foyer, the open-concept design unfolds into a combined living and dining area, overlooked by the kitchen creating a fluid backdrop for everyday living or festive gatherings. You'll find a guest suite tucked away off the kitchen perfect for visiting family or friends. Heading upstairs you're greeted with a loft as a focal point flooded with natural light, the secondary bedrooms on one side with a shared bath and the private owners suite on the other. The owners suite offers abundant space and light, with a large owners bathroom with split vanities, a walk in shower and sizeable closet. Architect options include a pool bath off the pack patio, 16 foot multi-sliding glass door with an extended covered patio, enclose the flex space with doors, or upgrade your owners bath with a freestanding tub or large walk in shower.
Special offer
from $622,990
Buildable plan: Mahogany, Landmarke, San Tan Valley, AZ 85140
4beds
3,324sqft
Single Family Residence
Built in 2025
-- sqft lot
$620,700 Zestimate®
$187/sqft
$-- HOA
Buildable plan
This is a floor plan you could choose to build within this community.
View move-in ready homesWhat's special
Extended covered patioOpen-concept designPool bathWalk in showerFlex roomNatural lightMulti-sliding glass door
Call: (520) 666-6968
- 67 |
- 4 |
Travel times
Schedule tour
Select your preferred tour type — either in-person or real-time video tour — then discuss available options with the builder representative you're connected with.
Facts & features
Interior
Bedrooms & bathrooms
- Bedrooms: 4
- Bathrooms: 4
- Full bathrooms: 3
- 1/2 bathrooms: 1
Features
- Walk-In Closet(s)
Interior area
- Total interior livable area: 3,324 sqft
Video & virtual tour
Property
Parking
- Total spaces: 3
- Parking features: Garage
- Garage spaces: 3
Features
- Levels: 2.0
- Stories: 2
Construction
Type & style
- Home type: SingleFamily
- Property subtype: Single Family Residence
Condition
- New Construction
- New construction: Yes
Details
- Builder name: Mattamy Homes
Community & HOA
Community
- Subdivision: Landmarke
Location
- Region: San Tan Valley
Financial & listing details
- Price per square foot: $187/sqft
- Date on market: 7/23/2025
About the community
Trails
Now Selling in San Tan Valley, AZ! Offering brand new single-family homes from our Sapphire and Ruby Collection in a premier East Valley location. Explore single and two story floorplans spanning from 1,837 to over 3,700 square feet, that offer maximum livability and comfort. The centralized community park will offer expansive open turf areas, shaded play structures, outdoor games, sport courts and a meandering pedestrian trail through the community. Surrounded by limitless entertainment and recreation options, you're sure to love where you live at Landmarke. For even more choices nearby, explore our single-family homes in Queen Creek to find the perfect fit for your lifestyle.
Fall Sales Event Going On Now!
Find your Perfect Home this fall. Explore Quick Move-In and Ready-to-Build homes with limited-time savings during our Fall Sales Event.Source: Mattamy Homes
