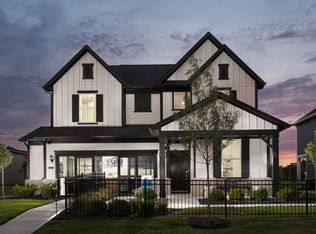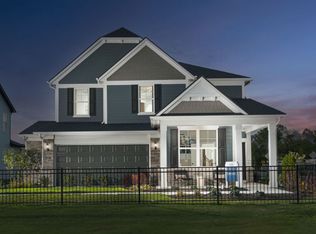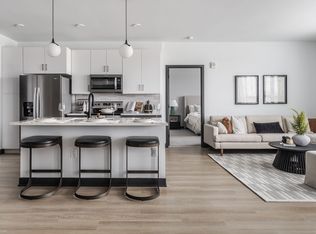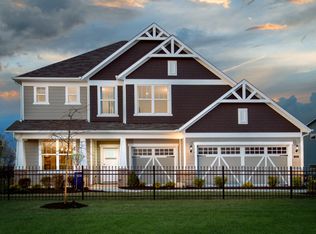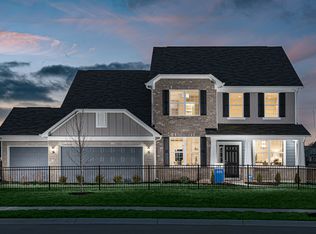Buildable plan: Boardwalk, The Landings at Hobbs Station, Plainfield, IN 46168
Buildable plan
This is a floor plan you could choose to build within this community.
View move-in ready homesWhat's special
- 43 |
- 1 |
Travel times
Schedule tour
Select your preferred tour type — either in-person or real-time video tour — then discuss available options with the builder representative you're connected with.
Facts & features
Interior
Bedrooms & bathrooms
- Bedrooms: 4
- Bathrooms: 3
- Full bathrooms: 2
- 1/2 bathrooms: 1
Interior area
- Total interior livable area: 2,662 sqft
Video & virtual tour
Property
Parking
- Total spaces: 2
- Parking features: Garage
- Garage spaces: 2
Features
- Levels: 2.0
- Stories: 2
Construction
Type & style
- Home type: SingleFamily
- Property subtype: Single Family Residence
Condition
- New Construction
- New construction: Yes
Details
- Builder name: Pulte Homes
Community & HOA
Community
- Subdivision: The Landings at Hobbs Station
Location
- Region: Plainfield
Financial & listing details
- Price per square foot: $160/sqft
- Date on market: 10/14/2025
About the community
Source: Pulte
6 homes in this community
Available homes
| Listing | Price | Bed / bath | Status |
|---|---|---|---|
| 2681 Penn Ave | $419,900 | 3 bed / 3 bath | Available |
| 2669 Penn Ave | $424,900 | 4 bed / 3 bath | Available |
| 9127 Haverhill Ln | $419,900 | 5 bed / 3 bath | Pending |
| 2585 Penn Ave | $424,900 | 4 bed / 3 bath | Pending |
Available lots
| Listing | Price | Bed / bath | Status |
|---|---|---|---|
| 2549 Penn Ave | $424,900+ | 4 bed / 3 bath | Customizable |
| 2639 Pearson Pkwy | $424,900+ | 4 bed / 3 bath | Customizable |
Source: Pulte
Contact builder

By pressing Contact builder, you agree that Zillow Group and other real estate professionals may call/text you about your inquiry, which may involve use of automated means and prerecorded/artificial voices and applies even if you are registered on a national or state Do Not Call list. You don't need to consent as a condition of buying any property, goods, or services. Message/data rates may apply. You also agree to our Terms of Use.
Learn how to advertise your homesEstimated market value
Not available
Estimated sales range
Not available
$2,660/mo
Price history
| Date | Event | Price |
|---|---|---|
| 12/6/2025 | Price change | $424,900+1.4%$160/sqft |
Source: | ||
| 12/5/2025 | Price change | $418,900-1.4%$157/sqft |
Source: | ||
| 11/13/2025 | Price change | $424,900-3.4%$160/sqft |
Source: | ||
| 10/29/2025 | Price change | $439,630-1.3%$165/sqft |
Source: | ||
| 10/26/2025 | Price change | $445,630+15.5%$167/sqft |
Source: | ||
Public tax history
Monthly payment
Neighborhood: 46168
Nearby schools
GreatSchools rating
- 7/10Pine Tree Elementary SchoolGrades: K-4Distance: 2.4 mi
- 10/10Avon Middle School SouthGrades: 7-8Distance: 3.4 mi
- 10/10Avon High SchoolGrades: 9-12Distance: 2 mi
Schools provided by the builder
- Elementary: Cedar Elementary School
- District: Avon Community School Corp
Source: Pulte. This data may not be complete. We recommend contacting the local school district to confirm school assignments for this home.
