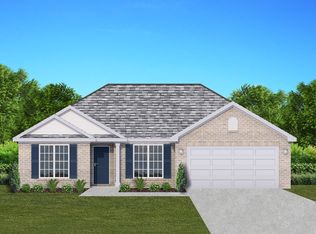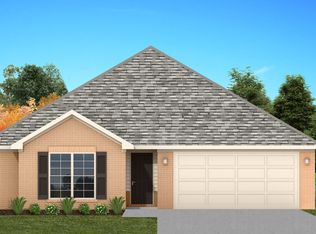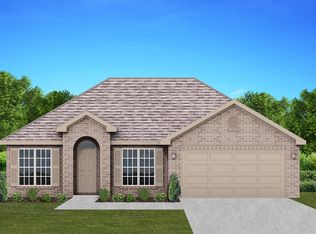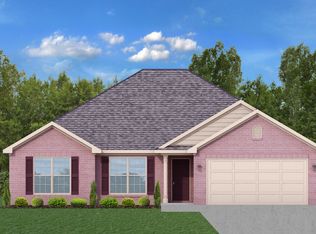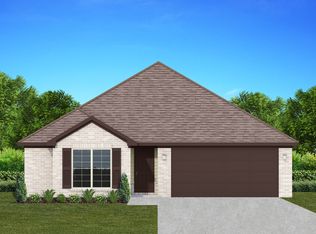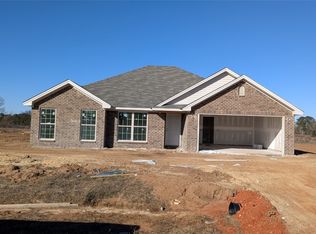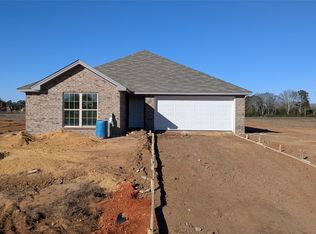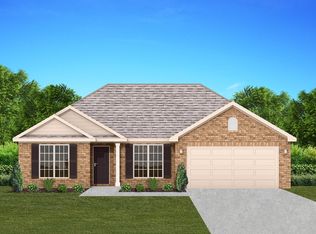Buildable plan: Windsor, Landing Place, Deatsville, AL 36022
Buildable plan
This is a floor plan you could choose to build within this community.
View move-in ready homesWhat's special
- 163 |
- 10 |
Travel times
Schedule tour
Select your preferred tour type — either in-person or real-time video tour — then discuss available options with the builder representative you're connected with.
Facts & features
Interior
Bedrooms & bathrooms
- Bedrooms: 3
- Bathrooms: 2
- Full bathrooms: 2
Heating
- Forced Air
Cooling
- Central Air
Features
- Walk-In Closet(s)
- Windows: Double Pane Windows
- Has fireplace: Yes
Interior area
- Total interior livable area: 1,575 sqft
Video & virtual tour
Property
Parking
- Total spaces: 2
- Parking features: Attached
- Attached garage spaces: 2
Features
- Levels: 1.0
- Stories: 1
- Patio & porch: Patio
Construction
Type & style
- Home type: SingleFamily
- Property subtype: Single Family Residence
Materials
- Brick
Condition
- New Construction
- New construction: Yes
Details
- Builder name: Goodwyn Building
Community & HOA
Community
- Subdivision: Landing Place
Location
- Region: Deatsville
Financial & listing details
- Price per square foot: $164/sqft
- Date on market: 11/17/2025
About the community
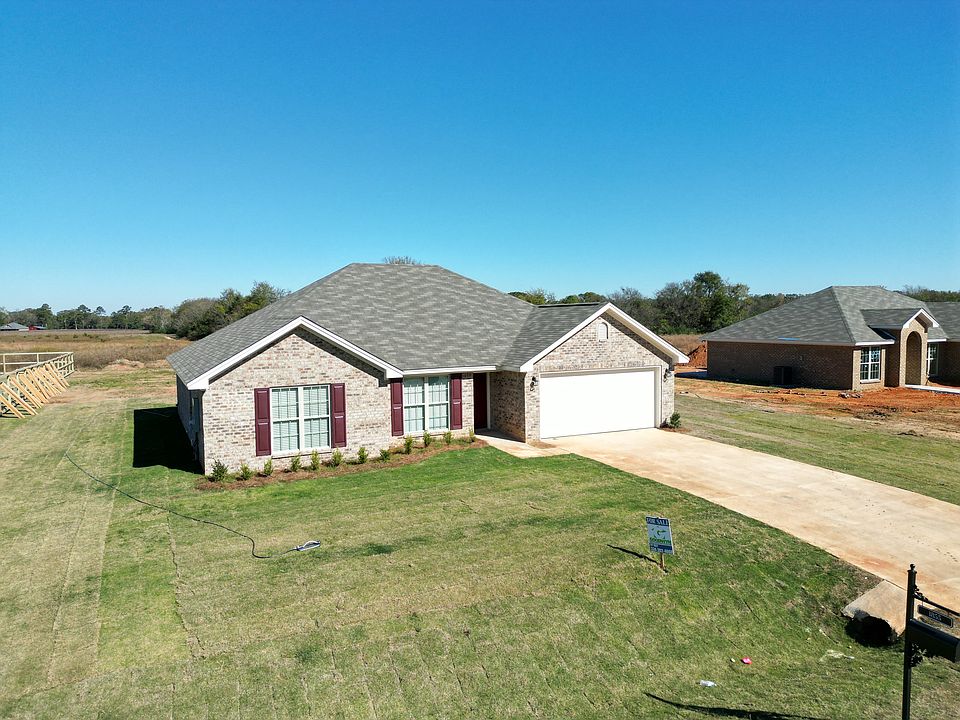
Source: Goodwyn Building
9 homes in this community
Available homes
| Listing | Price | Bed / bath | Status |
|---|---|---|---|
| 3142 Landing Ln | $258,800 | 3 bed / 2 bath | Available |
| 3137 Landing Ln | $272,200 | 4 bed / 2 bath | Available |
| 3153 Landing Ln | $272,200 | 4 bed / 2 bath | Available |
| 3145 Landing Ln | $272,400 | 4 bed / 2 bath | Available |
| 3150 Landing Ln | $273,500 | 4 bed / 2 bath | Available |
| 3141 Landing Ln | $277,209 | 4 bed / 2 bath | Available |
| 3138 Landing Ln | $277,300 | 4 bed / 2 bath | Available |
| 3146 Landing Ln | $281,209 | 4 bed / 2 bath | Available |
| 3149 Landing Ln | $281,209 | 4 bed / 2 bath | Available |
Source: Goodwyn Building
Contact builder
By pressing Contact builder, you agree that Zillow Group and other real estate professionals may call/text you about your inquiry, which may involve use of automated means and prerecorded/artificial voices and applies even if you are registered on a national or state Do Not Call list. You don't need to consent as a condition of buying any property, goods, or services. Message/data rates may apply. You also agree to our Terms of Use.
Learn how to advertise your homesEstimated market value
$258,900
$246,000 - $272,000
$2,128/mo
Price history
| Date | Event | Price |
|---|---|---|
| 10/22/2025 | Price change | $258,800+0.6%$164/sqft |
Source: Goodwyn Building Report a problem | ||
| 10/14/2025 | Price change | $257,254+4.6%$163/sqft |
Source: Goodwyn Building Report a problem | ||
| 5/22/2025 | Price change | $245,900+1.2%$156/sqft |
Source: Goodwyn Building Report a problem | ||
| 5/16/2025 | Listed for sale | $242,900$154/sqft |
Source: Goodwyn Building Report a problem | ||
Public tax history
Monthly payment
Neighborhood: 36022
Nearby schools
GreatSchools rating
- 9/10Pine Level Elementary SchoolGrades: PK-5Distance: 3.5 mi
- 5/10Marbury Middle SchoolGrades: 6-8Distance: 7.1 mi
- 4/10Marbury SchoolGrades: 9-12Distance: 5.6 mi
Schools provided by the builder
- Elementary: Pine Level Elementary
- Middle: Marbury Middle School
- High: Marbury High School
- District: Autauga County School District
Source: Goodwyn Building. This data may not be complete. We recommend contacting the local school district to confirm school assignments for this home.
