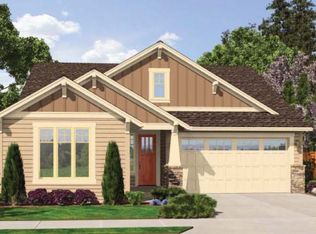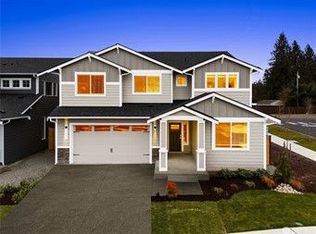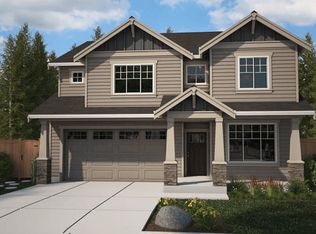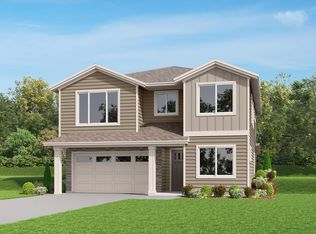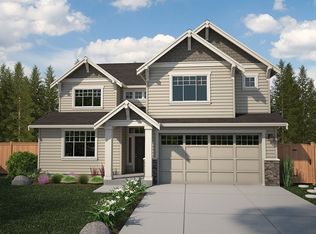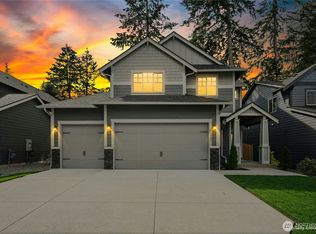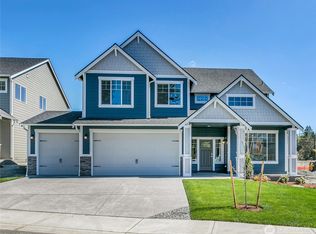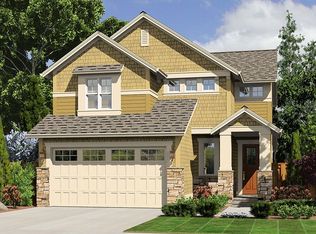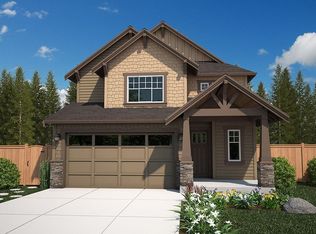Buildable plan: The Willow, The Landing at Spanaway Lake, Spanaway, WA 98387
Buildable plan
This is a floor plan you could choose to build within this community.
View move-in ready homesWhat's special
- 25 |
- 4 |
Travel times
Schedule tour
Select your preferred tour type — either in-person or real-time video tour — then discuss available options with the builder representative you're connected with.
Facts & features
Interior
Bedrooms & bathrooms
- Bedrooms: 4
- Bathrooms: 4
- Full bathrooms: 3
- 1/2 bathrooms: 1
Features
- Walk-In Closet(s)
- Has fireplace: Yes
Interior area
- Total interior livable area: 2,853 sqft
Video & virtual tour
Property
Parking
- Total spaces: 2
- Parking features: Garage
- Garage spaces: 2
Features
- Levels: 3.0
- Stories: 3
Construction
Type & style
- Home type: SingleFamily
- Property subtype: Single Family Residence
Condition
- New Construction
- New construction: Yes
Details
- Builder name: Soundbuilt Homes
Community & HOA
Community
- Subdivision: The Landing at Spanaway Lake
HOA
- Has HOA: Yes
- HOA fee: $42 monthly
Location
- Region: Spanaway
Financial & listing details
- Price per square foot: $244/sqft
- Date on market: 12/20/2025
About the community
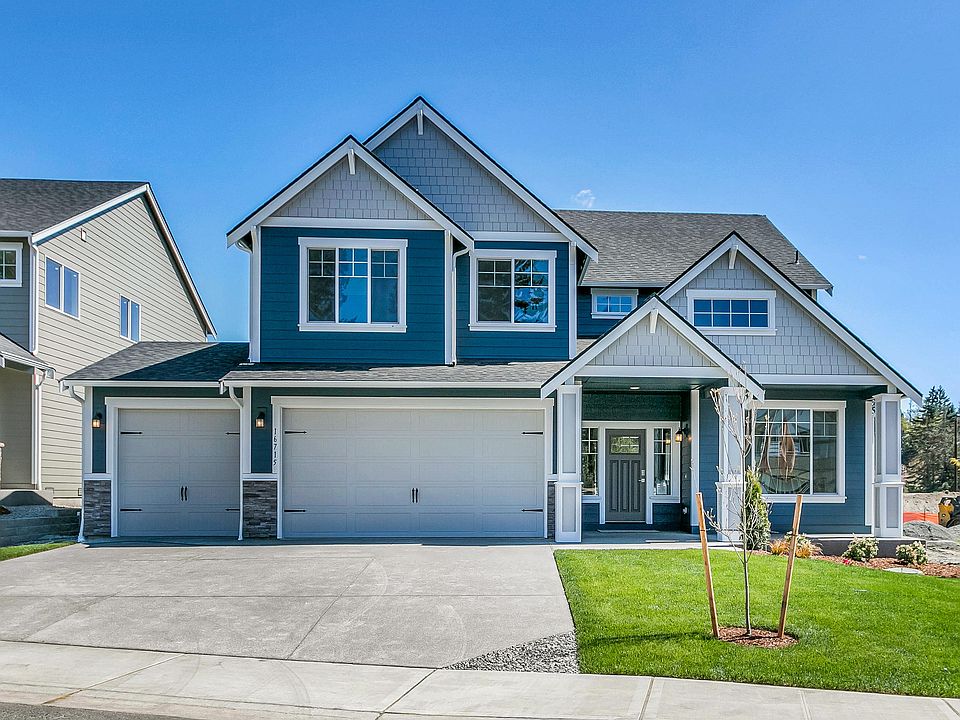
Source: Soundbuilt Homes
8 homes in this community
Available homes
| Listing | Price | Bed / bath | Status |
|---|---|---|---|
| 16512 8th Avenue Ct E #45 | $599,950 | 4 bed / 3 bath | Available |
| 16716 8th Avenue E #3 | $649,950 | 5 bed / 4 bath | Available |
| 16712 8th Avenue Ct E #09 | $652,130 | 4 bed / 3 bath | Available |
| 16717 8th Avenue Ct E #16 | $659,125 | 4 bed / 4 bath | Available |
| 16636 8th Avenue Ct E #05 | $697,375 | 4 bed / 4 bath | Available |
| 16728 8th Avenue Ct E #13 | $711,925 | 4 bed / 4 bath | Available |
| 16623 8th Avenue Ct E #23 | $639,355 | 4 bed / 3 bath | Pending |
| 16720 8th Avenue Ct E #11 | $710,180 | 6 bed / 4 bath | Pending |
Source: Soundbuilt Homes
Contact builder

By pressing Contact builder, you agree that Zillow Group and other real estate professionals may call/text you about your inquiry, which may involve use of automated means and prerecorded/artificial voices and applies even if you are registered on a national or state Do Not Call list. You don't need to consent as a condition of buying any property, goods, or services. Message/data rates may apply. You also agree to our Terms of Use.
Learn how to advertise your homesEstimated market value
Not available
Estimated sales range
Not available
$3,874/mo
Price history
| Date | Event | Price |
|---|---|---|
| 2/18/2025 | Price change | $696,875+8.9%$244/sqft |
Source: | ||
| 11/12/2024 | Listed for sale | $639,950-5.9%$224/sqft |
Source: | ||
| 3/5/2023 | Listing removed | -- |
Source: | ||
| 2/23/2022 | Listed for sale | $679,950$238/sqft |
Source: | ||
Public tax history
Monthly payment
Neighborhood: 98387
Nearby schools
GreatSchools rating
- 4/10Evergreen Elementary SchoolGrades: K-5Distance: 0.4 mi
- 7/10Spanaway Junior High SchoolGrades: 6-8Distance: 0.7 mi
- 4/10Spanaway Lake High SchoolGrades: 9-12Distance: 0.4 mi
Schools provided by the builder
- High: Spanaway Lake High School
- District: Bethel School District
Source: Soundbuilt Homes. This data may not be complete. We recommend contacting the local school district to confirm school assignments for this home.
