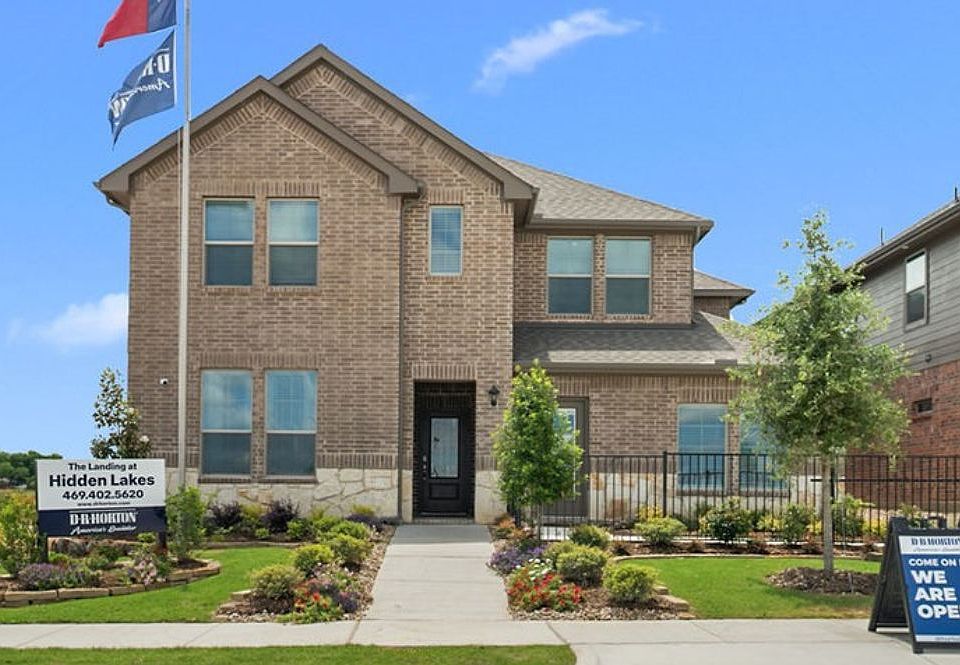Find yourself at home in the Durango floor plan, I'm instantly drawn to its thoughtful design and inviting atmosphere. The open-concept layout greets you with a spacious foyer leading to the heart of the home. On one side, there are two secondary bedrooms, each with generous closet space, and a shared full bathroom. The perfect spaces for family or guests.
Moving further inside, the modern kitchen captures your attention with its sleek island, ample cabinetry, and walk-in pantry. Perfect for preparing meals while staying connected with family and friends gathered in the adjacent dining room and family room. The seamless flow between these spaces makes entertaining a dream.
The primary suite, tucked away at the rear of the home, feels like a private retreat. With a spacious walk-in closet and an en-suite bathroom featuring dual sinks and a walk-in shower, it offers both comfort and functionality. A fourth bedroom near the front of the home adds flexibility-ideal as a home office, gym, or nursery.
Stepping outside, the covered patio feels like an extension of the living space, perfect for relaxing evenings or weekend barbecues. The sweetest place for sipping coffee and enjoying the tranquil setting of Hidden Lakes.
New construction
from $519,990
Buildable plan: Durango, The Landing at Hidden Lakes, McKinney, TX 75071
4beds
1,946sqft
Single Family Residence
Built in 2025
-- sqft lot
$519,000 Zestimate®
$267/sqft
$-- HOA
Buildable plan
This is a floor plan you could choose to build within this community.
View move-in ready homesWhat's special
Adjacent dining roomFamily roomSpacious foyerCovered patioModern kitchenSleek islandSpacious walk-in closet
Call: (903) 551-6683
- 26 |
- 0 |
Travel times
Schedule tour
Select your preferred tour type — either in-person or real-time video tour — then discuss available options with the builder representative you're connected with.
Facts & features
Interior
Bedrooms & bathrooms
- Bedrooms: 4
- Bathrooms: 2
- Full bathrooms: 2
Interior area
- Total interior livable area: 1,946 sqft
Video & virtual tour
Property
Parking
- Total spaces: 2
- Parking features: Garage
- Garage spaces: 2
Features
- Levels: 1.0
- Stories: 1
Construction
Type & style
- Home type: SingleFamily
- Property subtype: Single Family Residence
Condition
- New Construction
- New construction: Yes
Details
- Builder name: D.R. Horton
Community & HOA
Community
- Subdivision: The Landing at Hidden Lakes
Location
- Region: Mckinney
Financial & listing details
- Price per square foot: $267/sqft
- Date on market: 8/4/2025
About the community
Welcome to The Landing at Hidden Lakes, a premier new home community in McKinney, Texas, where modern living meets small-town charm. Nestled in one of the most sought-after locations in the area, The Landing at Hidden Lakes offers thoughtfully curated floorplans designed for ultimate livability. Each home reflects meticulous attention to detail, from optimized traffic flow and natural light patterns to luxurious elevated finishes that redefine comfortable living.
Zoned to the award-winning Prosper ISD, families can enjoy access to some of the most highly regarded schools in Texas, ensuring an excellent education for your children. Living in McKinney means embracing the perfect blend of historic charm and modern conveniences. Take a stroll through McKinney's vibrant downtown, filled with unique boutiques, acclaimed restaurants, and community events that capture the heart of Texas living. Outdoor enthusiasts will love nearby parks, scenic trails, and recreational lakes that offer endless opportunities for adventure.
The Landing at Hidden Lakes is more than a community-it's a lifestyle. With expertly designed homes and an unbeatable location, this is your chance to live in McKinney's newest gem. Don't wait-contact us today to learn more about The Landing at Hidden Lakes and schedule your tour! Your dream home awaits.
Source: DR Horton

