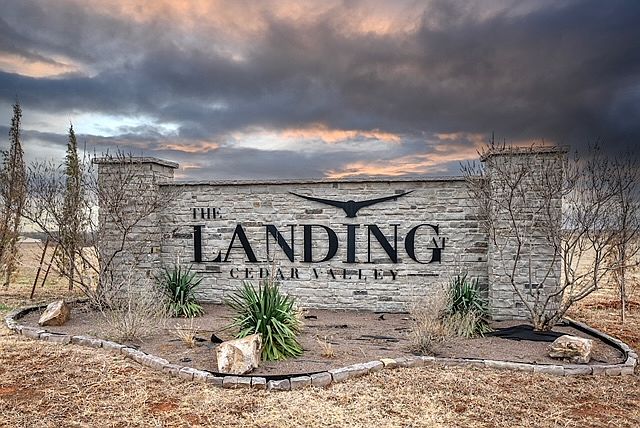Main floor bonus room! This open concept home is perfect for aging in place. Shop buildings and chickens allowed!
New construction
Special offer
from $549,000
11481 Skyline Vw, Guthrie, OK 73044
3beds
1.03Acres
Single Family Residence
Built in 2025
1.03 Acres Lot
$-- Zestimate®
$205/sqft
$21/mo HOA
Empty lot
Start from scratch — choose the details to create your dream home from the ground up.
View plans available for this lot- 7 |
- 0 |
Travel times
Schedule tour
Select a date
Facts & features
Interior
Bedrooms & bathrooms
- Bedrooms: 3
- Bathrooms: 3
- Full bathrooms: 2
- 1/2 bathrooms: 1
Heating
- Propane, Forced Air
Cooling
- Central Air
Features
- In-Law Floorplan, Walk-In Closet(s)
- Windows: Double Pane Windows
- Has fireplace: Yes
Interior area
- Total interior livable area: 2,678 sqft
Property
Parking
- Total spaces: 3
- Parking features: Attached
- Attached garage spaces: 3
Features
- Levels: 1.0
- Stories: 1
- Patio & porch: Patio
Lot
- Size: 1.03 Acres
Community & HOA
Community
- Security: Fire Sprinkler System
- Subdivision: The Landing at Cedar Valley
HOA
- Has HOA: Yes
- HOA fee: $21 monthly
Location
- Region: Guthrie
Financial & listing details
- Price per square foot: $205/sqft
- Date on market: 6/25/2024
About the community
Looking for a new home that offers room to breathe? Look no further than The Landing at Cedar Valley. Located just one mile East of Hwy 74 and one mile South of Hwy 33 on all paved roads, you can have the convenience of easy access to shopping and healthcare, while enjoying the tranquility of your own private oasis. Lots range from 3/4 to 1.5 acres. Purchase one of our existing homes, or allow us to custom build your plan or ours to truly get the home of your dreams. Shop Buildings and Chickens allowed! Each home has a private water well, so no more water bills! Prices start at $520,000
We can build our plan or yours!
Source: Parsons and Company Homes

