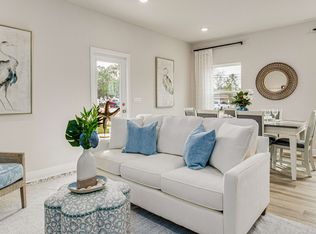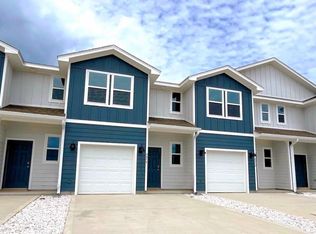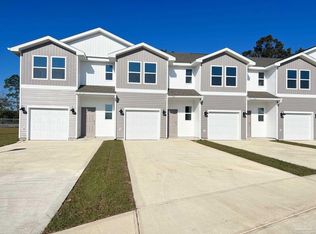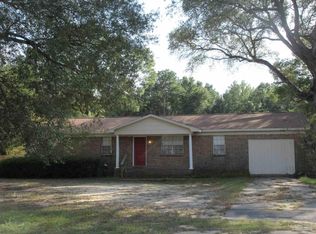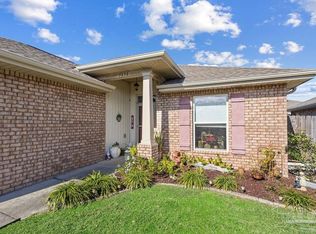Buildable plan: The Palm Exterior, Lancelot Townhomes, Milton, FL 32583
Buildable plan
This is a floor plan you could choose to build within this community.
View move-in ready homesWhat's special
- 70 |
- 2 |
Travel times
Schedule tour
Select your preferred tour type — either in-person or real-time video tour — then discuss available options with the builder representative you're connected with.
Facts & features
Interior
Bedrooms & bathrooms
- Bedrooms: 3
- Bathrooms: 3
- Full bathrooms: 2
- 1/2 bathrooms: 1
Interior area
- Total interior livable area: 1,553 sqft
Property
Parking
- Total spaces: 1
- Parking features: Garage
- Garage spaces: 1
Features
- Levels: 2.0
- Stories: 2
Construction
Type & style
- Home type: Townhouse
- Property subtype: Townhouse
Condition
- New Construction
- New construction: Yes
Details
- Builder name: D.R. Horton
Community & HOA
Community
- Subdivision: Lancelot Townhomes
Location
- Region: Milton
Financial & listing details
- Price per square foot: $170/sqft
- Date on market: 11/20/2025
About the community
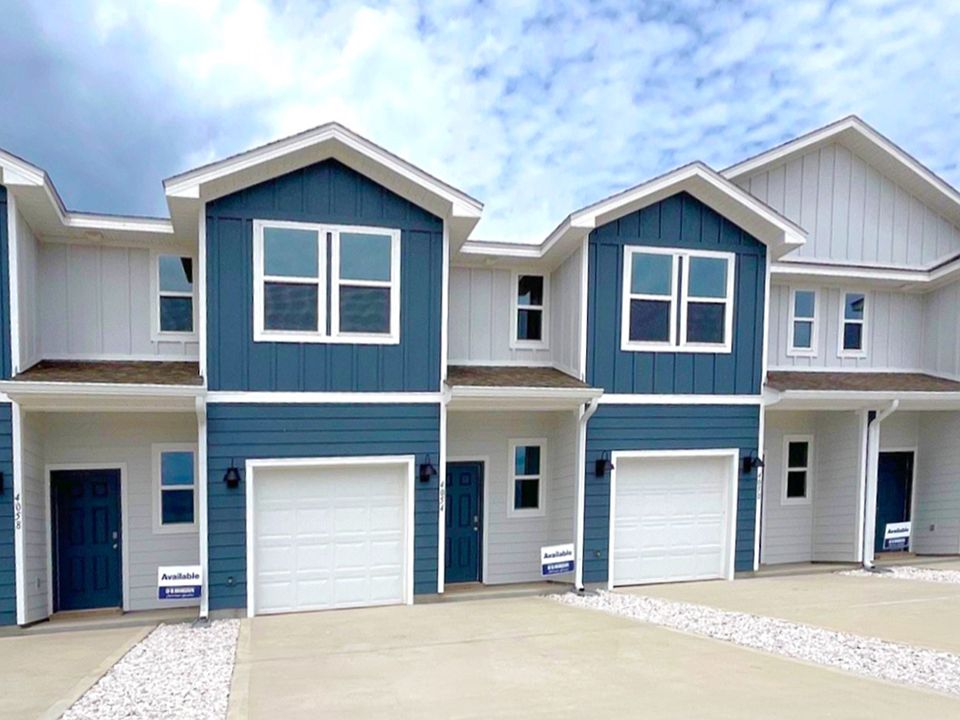
Source: DR Horton
11 homes in this community
Available homes
| Listing | Price | Bed / bath | Status |
|---|---|---|---|
| 3988 Pendragon Cir | $232,900 | 3 bed / 3 bath | Available |
| 4051 Pendragon Cir | $252,900 | 3 bed / 3 bath | Available |
| 4055 Pendragon Cir | $252,900 | 3 bed / 3 bath | Available |
| 4059 Pendragon Cir | $252,900 | 3 bed / 3 bath | Available |
| 4063 Pendragon Cir | $252,900 | 3 bed / 3 bath | Available |
| 3992 Pendragon Cir | $224,900 | 3 bed / 3 bath | Pending |
| 3984 Pendragon Cir | $229,900 | 3 bed / 3 bath | Pending |
| 3973 Pendragon Cir | $232,900 | 3 bed / 3 bath | Pending |
| 3996 Pendragon Cir | $234,900 | 3 bed / 3 bath | Pending |
| 3972 Pendragon Cir | $249,900 | 3 bed / 3 bath | Pending |
| 4047 Pendragon Cir | $259,900 | 3 bed / 3 bath | Pending |
Source: DR Horton
Contact builder

By pressing Contact builder, you agree that Zillow Group and other real estate professionals may call/text you about your inquiry, which may involve use of automated means and prerecorded/artificial voices and applies even if you are registered on a national or state Do Not Call list. You don't need to consent as a condition of buying any property, goods, or services. Message/data rates may apply. You also agree to our Terms of Use.
Learn how to advertise your homesEstimated market value
Not available
Estimated sales range
Not available
$1,778/mo
Price history
| Date | Event | Price |
|---|---|---|
| 10/28/2025 | Price change | $263,900+0.8%$170/sqft |
Source: | ||
| 10/14/2025 | Price change | $261,900+0.8%$169/sqft |
Source: | ||
| 9/9/2025 | Price change | $259,900+0.8%$167/sqft |
Source: | ||
| 8/6/2025 | Price change | $257,900+1.2%$166/sqft |
Source: | ||
| 7/31/2025 | Price change | $254,900-7.3%$164/sqft |
Source: | ||
Public tax history
Monthly payment
Neighborhood: 32583
Nearby schools
GreatSchools rating
- 3/10Bennett C Russell Elementary SchoolGrades: PK-5Distance: 0.3 mi
- 7/10Avalon Middle SchoolGrades: 6-8Distance: 0.2 mi
- 4/10Milton High SchoolGrades: 9-12Distance: 5.3 mi
Schools provided by the builder
- Elementary: Bennett Russell Elementary
- Middle: Avalon Middle School
- High: Milton High School
- District: Santa Rosa County School District
Source: DR Horton. This data may not be complete. We recommend contacting the local school district to confirm school assignments for this home.
