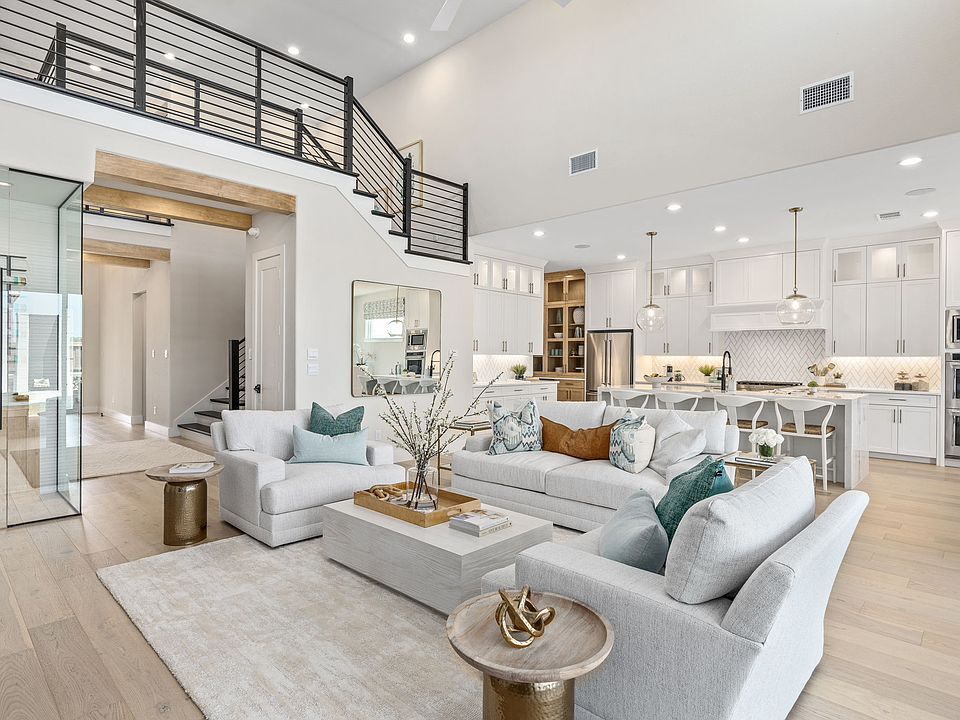Feel right at home in this gorgeous 2-story home with 4 bedrooms, 4 full baths, 1 powder bath, study, 2 dining areas and game room. Step inside and you will immediately notice the impressive sightlines all the way through to the outdoor living area at the back of the home. On one side of the foyer is a private study and on the other is a bright formal dining area with a powder room tucked around the corner. An oversized 2-car garage is accessible through a gallery hall of windows that leads from the kitchen through the butler's pantry and past the formal dining room, while a 1-car garage is situated on the opposite side and is accessible through a convenient mud room. The main living area is complimented by an abundance of natural light and features soaring ceilings and a striking fireplace nestled between two alcoves. The adjacent open concept chef's kitchen provides ample counterspace and storage with a generously sized island and planning center. Situated at the back of the home is the main bedroom suite and a secondary bedroom with a spacious bath and walk-in closet. Upstairs boasts a large game room overlooking the first floor and two additional bedrooms, each with their own bathrooms and walk-in closets. There are also many options available to personalize this home to meet your unique needs.
from $819,990
Buildable plan: Plan 634, Lakewood Village 70s, Little Elm, TX 75068
4beds
3,672sqft
Single Family Residence
Built in 2025
-- sqft lot
$780,000 Zestimate®
$223/sqft
$-- HOA
Buildable plan
This is a floor plan you could choose to build within this community.
View move-in ready homesWhat's special
Striking fireplaceBright formal dining areaAbundance of natural lightImpressive sightlinesSpacious bathPrivate studySoaring ceilings
- 2 |
- 0 |
Travel times
Facts & features
Interior
Bedrooms & bathrooms
- Bedrooms: 4
- Bathrooms: 5
- Full bathrooms: 4
- 1/2 bathrooms: 1
Interior area
- Total interior livable area: 3,672 sqft
Video & virtual tour
Property
Parking
- Total spaces: 3
- Parking features: Garage
- Garage spaces: 3
Features
- Levels: 2.0
- Stories: 2
Construction
Type & style
- Home type: SingleFamily
- Property subtype: Single Family Residence
Condition
- New Construction
- New construction: Yes
Details
- Builder name: American Legend Homes
Community & HOA
Community
- Subdivision: Lakewood Village 70s
Location
- Region: Little Elm
Financial & listing details
- Price per square foot: $223/sqft
- Date on market: 7/28/2025
About the community
PlaygroundTrails
Welcome to American Legend Homes in Lakewood Village—a charming lakeside community where thoughtful design meets unmatched value. Nestled in a boutique 79-acre neighborhood, this serene enclave offers 50', 70', 80', and 90' homesites, with stunning 1- and 2-story floor plans ranging from 1,800 to over 4,500 square feet. Whether you're a growing family or looking to downsize, our homes are built for the way you live with personalized options such as extra bedrooms, media rooms and tandem car garages.
Enjoy wide open spaces, scenic hike and bike trails, and peaceful pocket parks just steps from your front door. Located near the sparkling shores of Little Elm Beach and minutes from top-rated schools, dining, shopping, and recreation, Lakewood Village puts everything you love within easy reach. Best of all? There's no HOA, no PID, and no MUD.
Come experience life in Lakewood Village with American Legend Homes—where exceptional living begins.
Source: American Legend Homes

