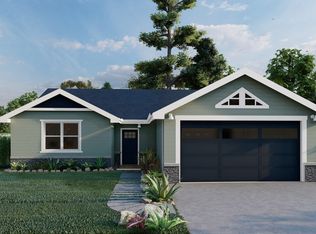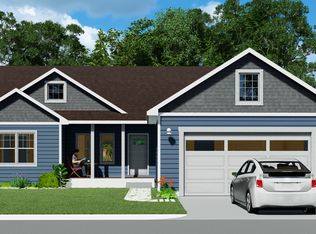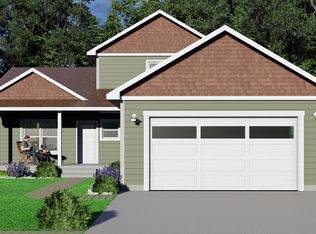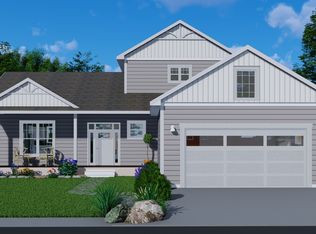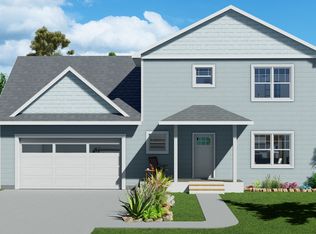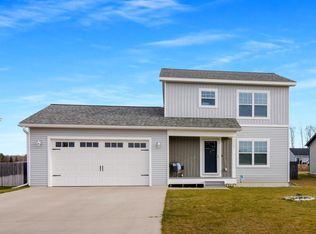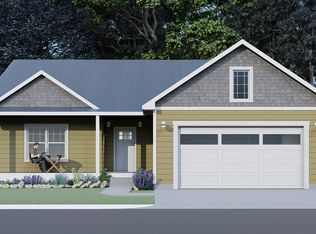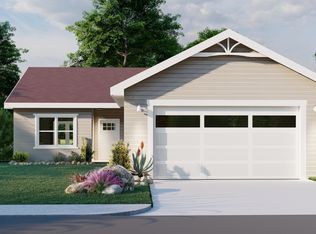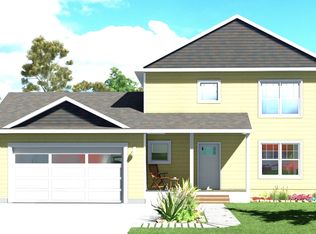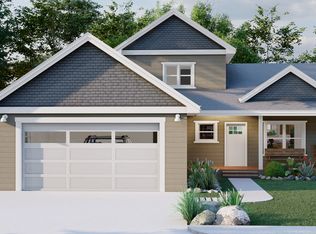The Lilac is the larger version on our Classic Collection - Hideaway. Suited with an expansive living area perfect for entertaining large groups.
Main House:
~Large front porch
~Expansive entry way and entry closet by front door
~Open concept living area
~Extra large kitchen island
~Open staircase to basement
~Separate mudroom with coat closet
~Separate laundry room off mudroom
~Large walk-in closet and ensuite bathroom off of Master Bedroom
Basement Features:
~Eight foot ceilings with insulated walls
~Option for nine foot ceilings to allow for more ceiling height
~Plumbed for an additional bathroom
~Designed to have two additional large bedrooms with walk-in closets
~Additional bedrooms can be den, office or storage space
~Extra large family room is wide open which provides space for any activity
~Up to three windows provide ample natural light
~Mechanical room is extra large, doubling for storage
Walkout Version:
~Several large windows in basement
~Lower patio off basement family room
~Large upper deck off of main floor living area
New construction
from $418,291
Buildable plan: Lilac, Lakewood Trails, Grawn, MI 49637
2beds
1,368sqft
Est.:
Single Family Residence
Built in 2026
-- sqft lot
$-- Zestimate®
$306/sqft
$-- HOA
Buildable plan
This is a floor plan you could choose to build within this community.
View move-in ready homesWhat's special
Extra large family roomExpansive entry wayEight foot ceilingsLarge upper deckLarge front porchLarge walk-in closetEnsuite bathroom
- 12 |
- 0 |
Travel times
Schedule tour
Facts & features
Interior
Bedrooms & bathrooms
- Bedrooms: 2
- Bathrooms: 2
- Full bathrooms: 2
Interior area
- Total interior livable area: 1,368 sqft
Video & virtual tour
Property
Parking
- Total spaces: 2
- Parking features: Attached
- Attached garage spaces: 2
Features
- Levels: 1.0
- Stories: 1
Construction
Type & style
- Home type: SingleFamily
- Property subtype: Single Family Residence
Condition
- New Construction
- New construction: Yes
Details
- Builder name: Rock Creek Homes
Community & HOA
Community
- Subdivision: Lakewood Trails
HOA
- Has HOA: Yes
Location
- Region: Grawn
Financial & listing details
- Price per square foot: $306/sqft
- Date on market: 11/22/2025
About the community
Lakewood Trails is located adjacent to the Blair Township park at the corner of Vance road and 633. Kids can just walk or ride their bikes to the park in safety and enjoy all the park has to offer.
Everyone can enjoy their summer days at the splash pad and water park, tennis courts, the new pickleball courts, frisbee golf course, outdoor exercise equipment, trails and more. Although it is located within the TCAPS Public School District, Kingsley Schools has a bus stop that is available down the road. Other parks around the corner include the Silver Lake Garfield Township park, a boat launch on Silver Lake and so much more. Walk next door and plant a garden in the Blair Township community gardens that are available to all. There is ample green space all around the community for kids to play and ride bikes. Additional overflow parking is provided throughout the community. Nearby shopping includes Menards, Northland Foods, along with many other shopping options and restaurants. The local Hospital, Munson Medical Center, is only nine minutes away. Traverse City restaurants and beaches are only a short drive. Only a fifteen minute drive to the Airport makes traveling easy and convenient.
Phase II is complete and provides many different options for lots, including many that are wooded. Wide variety of floorplans with many different homesite options. Lakewood Trails offers small town living while still being close to Traverse City. This community truly offers the perfect mix of city & country - build your dream home and discover the cost saving advantages that a new build has to offer!
2082 Staghorn Ave, Grawn, MI 49637
Source: Rock Creek Homes
23 homes in this community
Available lots
| Listing | Price | Bed / bath | Status |
|---|---|---|---|
| Lw26 Phase 2 Grawn #2 | $360,791+ | 2 bed / 2 bath | Customizable |
| Lw52 Phase 2 Grawn #2 | $360,791+ | 2 bed / 2 bath | Customizable |
| Lw43 Phase 2 Grawn #2 | $375,361+ | 3 bed / 3 bath | Customizable |
| Lw53 Phase 2 Grawn #2 | $375,361+ | 3 bed / 3 bath | Customizable |
| Lw23 Phase 2 Grawn #2 | $381,803+ | 2 bed / 2 bath | Customizable |
| Lw40 Phase 2 Grawn #2 | $381,803+ | 2 bed / 2 bath | Customizable |
| Lw42 Phase 2 Grawn #2 | $381,803+ | 2 bed / 2 bath | Customizable |
| Lw47 Phase 2 Grawn #2 | $381,803+ | 2 bed / 2 bath | Customizable |
| Lw50 Phase 2 Grawn #2 | $381,803+ | 2 bed / 2 bath | Customizable |
| Lw44 Phase 2 Grawn #2 | $386,853+ | 3 bed / 3 bath | Customizable |
| Lw25 Phase 2 Grawn #2 | $410,360+ | 3 bed / 2 bath | Customizable |
| Lw36 Phase 2 Grawn #2 | $410,360+ | 3 bed / 2 bath | Customizable |
| Lw37 Phase 2 Grawn #2 | $410,360+ | 3 bed / 2 bath | Customizable |
| Lw51 Phase 2 Grawn #2 | $410,360+ | 3 bed / 2 bath | Customizable |
| Lw22 Phase 2 Grawn #2 | $411,602+ | 3 bed / 3 bath | Customizable |
| Lw27 Phase 2 Grawn #2 | $411,602+ | 3 bed / 3 bath | Customizable |
| Lw48 Phase 2 Grawn #2 | $411,602+ | 3 bed / 3 bath | Customizable |
| Lw24 Phase 2 Grawn #2 | $416,908+ | 3 bed / 2 bath | Customizable |
| Lw39 Phase 2 Grawn #2 | $416,908+ | 3 bed / 2 bath | Customizable |
| Lw46 Phase 2 Grawn #2 | $424,463+ | 3 bed / 3 bath | Customizable |
| Lw28 Phase 2 Grawn #2 | $432,267+ | 3 bed / 2 bath | Customizable |
| Lw34 Phase 2 Grawn #2 | $432,267+ | 3 bed / 2 bath | Customizable |
| Lw49 Phase 2 Grawn #2 | $484,812+ | 3 bed / 3 bath | Customizable |
Source: Rock Creek Homes
Contact agent
Connect with a local agent that can help you get answers to your questions.
By pressing Contact agent, you agree that Zillow Group and its affiliates, and may call/text you about your inquiry, which may involve use of automated means and prerecorded/artificial voices. You don't need to consent as a condition of buying any property, goods or services. Message/data rates may apply. You also agree to our Terms of Use. Zillow does not endorse any real estate professionals. We may share information about your recent and future site activity with your agent to help them understand what you're looking for in a home.
Learn how to advertise your homesEstimated market value
Not available
Estimated sales range
Not available
$2,438/mo
Price history
| Date | Event | Price |
|---|---|---|
| 4/18/2025 | Price change | $418,291-2.3%$306/sqft |
Source: Rock Creek Homes Report a problem | ||
| 4/17/2025 | Price change | $428,291+10.3%$313/sqft |
Source: Rock Creek Homes Report a problem | ||
| 4/15/2025 | Listed for sale | $388,291$284/sqft |
Source: Rock Creek Homes Report a problem | ||
Public tax history
Tax history is unavailable.
Monthly payment
Neighborhood: 49637
Nearby schools
GreatSchools rating
- 5/10Blair Elementary SchoolGrades: PK-5Distance: 0.9 mi
- 7/10West Middle SchoolGrades: 6-8Distance: 6.3 mi
- 1/10Traverse City High SchoolGrades: PK,9-12Distance: 8.8 mi
