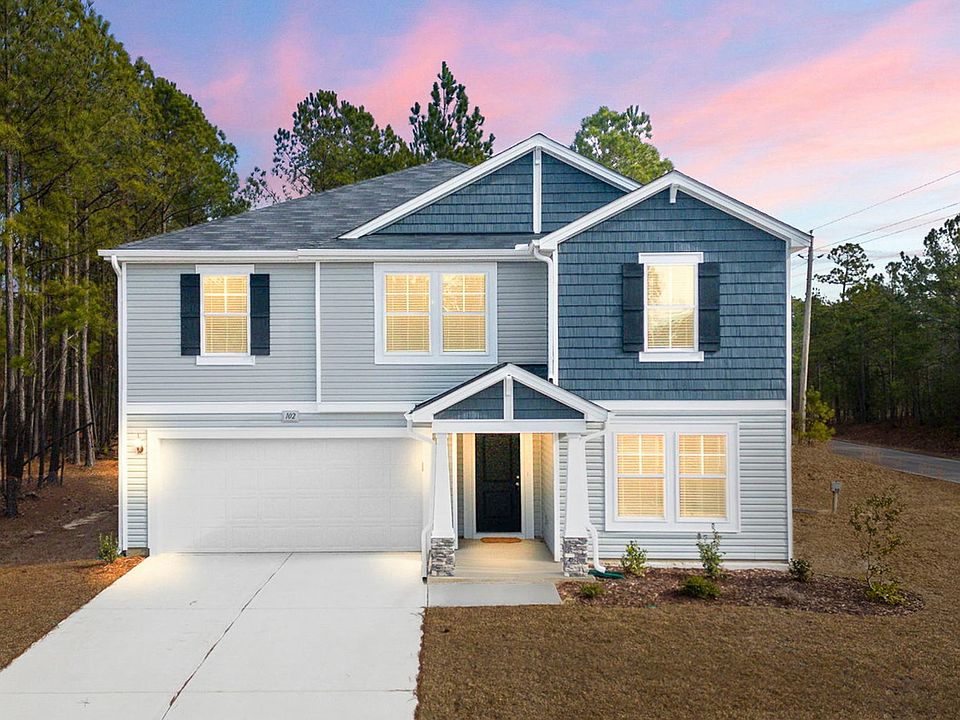The Embark floor plan offers a blend of comfort and modern design, featuring a one-car garage that provides both parking and additional storage space. The welcoming covered porch is perfect for enjoying outdoor relaxation. Inside, the open-concept living area seamlessly integrates the family room, dining area, and kitchen, creating a spacious and inviting atmosphere ideal for family gatherings and entertaining guests. The kitchen boasts a spacious corner pantry, offering ample storage for all your culinary needs, while modern appliances enhance the cooking experience. Each bedroom includes a walk-in closet, providing generous storage space. The owner's suite is a highlight, featuring a large walk-in closet for organizing your wardrobe and an owner's bath with dual sinks and a large walk-in shower, offering a spa-like experience.Photos are for illustration purposes only. Actual home may vary in features, colors, and options.
from $262,900
Buildable plan: Embark, Lakewood Heights, Salemburg, NC 28385
3beds
1,725sqft
Single Family Residence
Built in 2025
-- sqft lot
$-- Zestimate®
$152/sqft
$-- HOA
Buildable plan
This is a floor plan you could choose to build within this community.
View move-in ready homesWhat's special
Modern appliancesWelcoming covered porchOne-car garageSpacious corner pantry
- 47 |
- 0 |
Travel times
Schedule tour
Select your preferred tour type — either in-person or real-time video tour — then discuss available options with the builder representative you're connected with.
Select a date
Facts & features
Interior
Bedrooms & bathrooms
- Bedrooms: 3
- Bathrooms: 2
- Full bathrooms: 2
Interior area
- Total interior livable area: 1,725 sqft
Video & virtual tour
Property
Parking
- Total spaces: 1
- Parking features: Garage
- Garage spaces: 1
Features
- Levels: 1.0
- Stories: 1
Construction
Type & style
- Home type: SingleFamily
- Property subtype: Single Family Residence
Condition
- New Construction
- New construction: Yes
Details
- Builder name: Dream Finders Homes
Community & HOA
Community
- Subdivision: Lakewood Heights
Location
- Region: Salemburg
Financial & listing details
- Price per square foot: $152/sqft
- Date on market: 2/16/2025
About the community
Only One Home Remaining at Lakewood Heights! Discover the charm and convenience of Lakewood Heights, located across from Lakewood High School and near the Lakewood Country Club in Salemburg, NC. With just two homes remaining, this community offers spacious single-family homes ranging from 1,725 to 1,925 square feet, perfect for those seeking modern living with ample space. Located between downtown Salemburg and Roseboro, you'll have easy access to local grocery stores, dining options, and the beauty of small-town living. A short drive to Clinton and nearby parks ensures plenty of recreational opportunities. Whether you're exploring local attractions or enjoying the community amenities, Lakewood Heights offers an exceptional lifestyle with the perfect blend of comfort, convenience, and community connection. Don't miss your chance to call this wonderful location home!
Source: Dream Finders Homes

