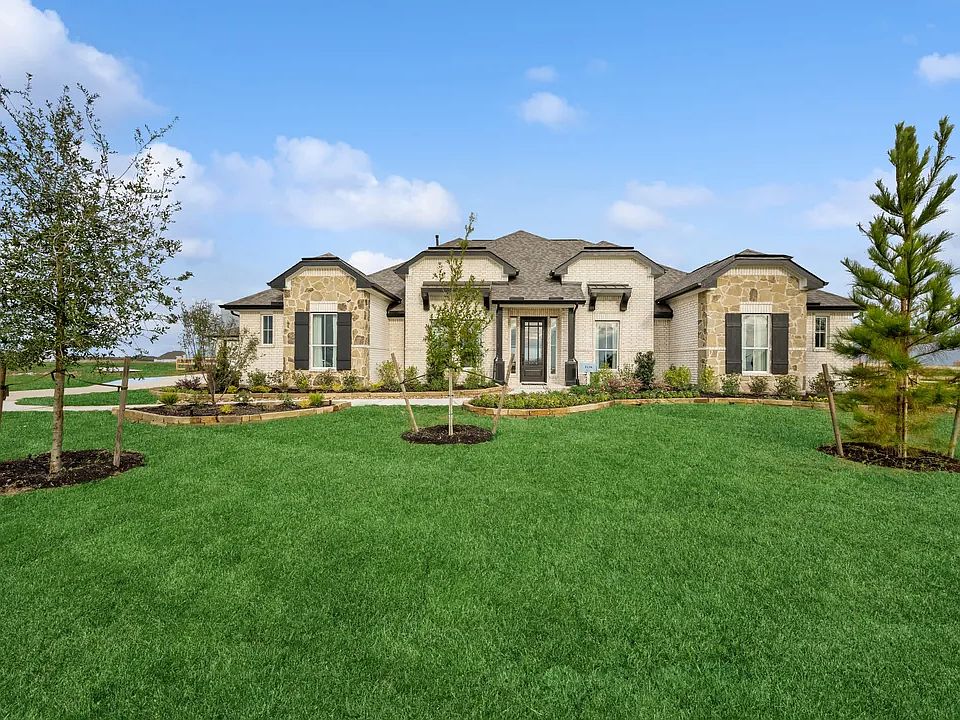Discover your new home at Lakeview in Waller, TX. Centered around a 45 acre lake, explore a variety of new construction floorplans with up to 5 bedrooms, 4 baths, and optional 3-car garage. Each home is situated on 1-acre homesites. Ideal for families, this master-planned community boasts tranquil walking trails, a community pond and fun-filled playground.
Each single-family home is thoughtfully designed with your comfort and style in mind. With spacious floor plans and high-end finishes, every detail has been carefully considered to create a space that exudes elegance and functionality. From the moment you step inside, you'll be greeted by an open and inviting layout that is perfect for both entertaining and everyday living.
Homesites with up to 1-acres allow residents to enjoy a spacious backyard and breathtaking sunsets. Just steps away from your doorstep, you can enjoy winding walking trails and the community pond where you can connect with nature and unwind after a long day.
Offered By: K. Hovnanian of Houston II, L.L.C. The Margaret offers:
Inviting dining room with easy access to kitchen.
Spacious kitchen with island adjacent to dining area.
Open great room accented with fireplace.
Large primary suite with attached sitting room.
Covered rear patio encouraging outdoor living.
Tandem 3-car garage or tandem 4-car garage option.
Special offer
from $514,950
Buildable plan: Margaret, Lakeview, Waller, TX 77484
4beds
2,931sqft
Single Family Residence
Built in 2025
-- sqft lot
$510,600 Zestimate®
$176/sqft
$-- HOA
Buildable plan
This is a floor plan you could choose to build within this community.
View move-in ready homesWhat's special
Spacious backyardFun-filled playgroundHigh-end finishesOutdoor livingInviting dining roomAttached sitting roomOpen great room
- 8 |
- 0 |
Travel times
Schedule tour
Select your preferred tour type — either in-person or real-time video tour — then discuss available options with the builder representative you're connected with.
Select a date
Facts & features
Interior
Bedrooms & bathrooms
- Bedrooms: 4
- Bathrooms: 3
- Full bathrooms: 3
Interior area
- Total interior livable area: 2,931 sqft
Video & virtual tour
Property
Parking
- Total spaces: 3
- Parking features: Attached, Detached
- Attached garage spaces: 3
Features
- Levels: 1.0
- Stories: 1
Construction
Type & style
- Home type: SingleFamily
- Property subtype: Single Family Residence
Condition
- New Construction
- New construction: Yes
Details
- Builder name: K Hovnanian Homes
Community & HOA
Community
- Subdivision: Lakeview
Location
- Region: Waller
Financial & listing details
- Price per square foot: $176/sqft
- Date on market: 4/22/2025
About the community
Discover your new home at Lakeview in Waller, TX. Centered around a 45 acre lake, explore a variety of new construction floorplans with up to 5 bedrooms, 4 baths, and optional 3-car garage. Each home is situated on 1-acre homesites. Ideal for families, this master-planned community boasts tranquil walking trails, a community pond and fun-filled playground.
Each single-family home is thoughtfully designed with your comfort and style in mind. With spacious floor plans and high-end finishes, every detail has been carefully considered to create a space that exudes elegance and functionality. From the moment you step inside, you'll be greeted by an open and inviting layout that is perfect for both entertaining and everyday living.
Homesites with up to 1-acres allow residents to enjoy a spacious backyard and breathtaking sunsets. Just steps away from your doorstep, you can enjoy winding walking trails and the community pond where you can connect with nature and unwind after a long day.
Offered By: K. Hovnanian of Houston II, L.L.C.
Unlock Exclusive Incentives Today!
Take advantage of exclusive incentives - available for a limited time!Source: K. Hovnanian Companies, LLC

