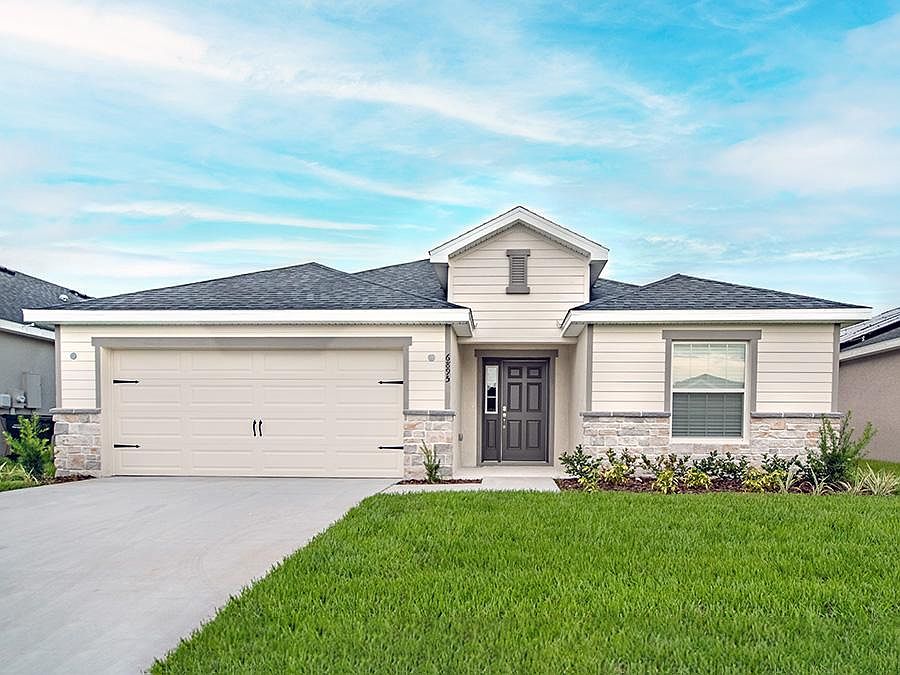Introducing the Wesley ll by Highland Homes! This two-story Florida home features awelcoming open living area, flexible second-story layout, and a spacious owner's suite.
Downstairs,enjoy a fully open living area including a spacious gathering room, sunny dining cafe, and anopen kitchenwith a counter-height butterfly island and walk-in pantry. Plus, enjoy outdoor living on yourspacious covered lanai,spanning the width across the back of your home!
Upstairs,you'll find anoversized loft,three secondary bedrooms, two shared baths, and aspacious owner's suitecomplete with a walk-in wardrobe with linen shelves and aprivate en-suite bathwith dual vanities and a tiled shower.
Additional features of the Wesley ll:
Optionalen-suite owner's bath boasting dual vanities, tiled shower, garden tub, linen shelves, closeted toilet, and walk-in wardrobe.
Optional5th bedroom enclosing a portion of the upstairs loft.
Versatile layout with a spacious, flexible-use loft.
Optionalkitchen layout with large counter-height island.
Convenient powder room downstairs.
Convenient drop zoneat the garage entry to help keep keys, mail, and bags off the kitchen counter.
Dedicated laundry room conveniently located upstairs near the bedrooms.
Jack-and-Jill bathroom with dual vanities, a linen closet, and enclosed tub and toilet area, with entries from bedrooms 3 and 4.
Storage solutions including a foyer closet, walk-in kitchen pantry, upstairs hallway linen closet
from $435,900
Buildable plan: Wesley II, Lakeside Preserve, Lakeland, FL 33811
4beds
2,587sqft
Single Family Residence
Built in 2025
-- sqft lot
$434,100 Zestimate®
$168/sqft
$-- HOA
Buildable plan
This is a floor plan you could choose to build within this community.
View move-in ready homesWhat's special
Secondary bedroomsLarge counter-height islandJack-and-jill bathroomCounter-height butterfly islandVersatile layoutSpacious covered lanaiGarden tub
- 41 |
- 7 |
Travel times
Schedule tour
Select your preferred tour type — either in-person or real-time video tour — then discuss available options with the builder representative you're connected with.
Select a date
Facts & features
Interior
Bedrooms & bathrooms
- Bedrooms: 4
- Bathrooms: 4
- Full bathrooms: 3
- 1/2 bathrooms: 1
Interior area
- Total interior livable area: 2,587 sqft
Video & virtual tour
Property
Parking
- Total spaces: 2
- Parking features: Garage
- Garage spaces: 2
Features
- Levels: 2.0
- Stories: 2
Construction
Type & style
- Home type: SingleFamily
- Property subtype: Single Family Residence
Condition
- New Construction
- New construction: Yes
Details
- Builder name: Highland Homes
Community & HOA
Community
- Subdivision: Lakeside Preserve
Location
- Region: Lakeland
Financial & listing details
- Price per square foot: $168/sqft
- Date on market: 5/9/2025
About the community
New homes are available now in Phase 2 of Lakeside Preserve, a gated community of new homes in Lakeland, Florida, with resort-style amenities, peaceful nature views, and a desirable location!
Located off Pipkin Creek Road just south of Drane Field Road and the Polk Parkway, your Lakeland new home is convenient to entertainment, shopping, and major roadways including S. Florida Avenue, Harden Boulevard, and the Polk Parkway for easy travel throughout Lakeland, Winter Haven, Tampa, and beyond!
Within your neighborhood, resort-style amenities under development include a pool, cabana, and playground. Enjoy privacy thanks to a gated community entrance, and open space, ponds, and wetlands provide peaceful nature views and enhance the park-like setting.
When you make Lakeside Preserve your new home, choose from a variety of beautifully designed homes with desirable open-concept layouts, a private owner's suite, and flexible use rooms, along with a covered lanai or porch for your outdoor living enjoyment.
Homes are available now! For the best selection of homesites and to take advantage of introductory pricing, call or email Highland Homes' Lakeland New Home Specialists today!
Source: Highland Homes FL

