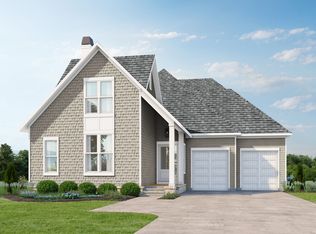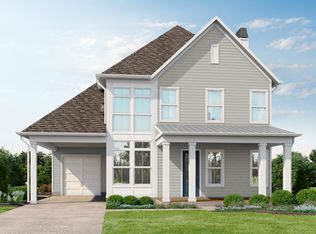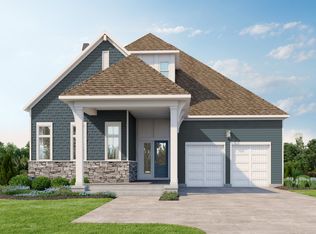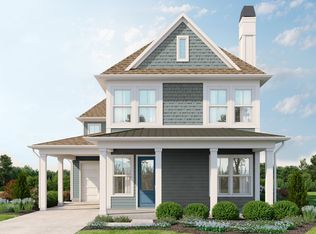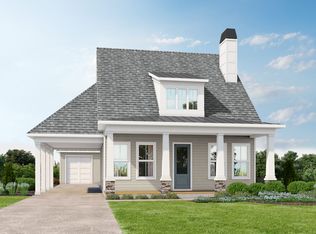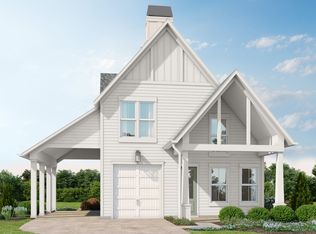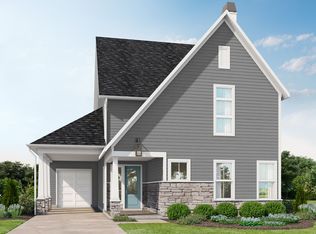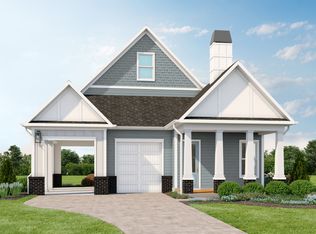Buildable plan: The Waterside, Lakeside Pointe, Sherrills Ford, NC 28673
Buildable plan
This is a floor plan you could choose to build within this community.
View move-in ready homesWhat's special
- 149 |
- 8 |
Travel times
Schedule tour
Select your preferred tour type — either in-person or real-time video tour — then discuss available options with the builder representative you're connected with.
Facts & features
Interior
Bedrooms & bathrooms
- Bedrooms: 4
- Bathrooms: 3
- Full bathrooms: 2
- 1/2 bathrooms: 1
Interior area
- Total interior livable area: 3,901 sqft
Video & virtual tour
Property
Parking
- Total spaces: 2
- Parking features: Garage
- Garage spaces: 2
Features
- Levels: 2.0
- Stories: 2
Construction
Type & style
- Home type: SingleFamily
- Property subtype: Single Family Residence
Condition
- New Construction
- New construction: Yes
Details
- Builder name: Beechwood Homes
Community & HOA
Community
- Subdivision: Lakeside Pointe
Location
- Region: Sherrills Ford
Financial & listing details
- Price per square foot: $363/sqft
- Date on market: 11/29/2025
About the community
Source: Beechwood Homes - Carolinas
4 homes in this community
Available homes
| Listing | Price | Bed / bath | Status |
|---|---|---|---|
| 4319 Morning Mist Dr #2 | $849,000 | 3 bed / 3 bath | Move-in ready |
| 4356 Morning Mist Dr #22 | $749,999 | 4 bed / 4 bath | Available |
| 4947 Marina Dr #200 | $899,900 | 3 bed / 3 bath | Available |
| 7446 Paddle Ln #214 | $2,415,000 | 4 bed / 5 bath | Available |
Source: Beechwood Homes - Carolinas
Contact builder
By pressing Contact builder, you agree that Zillow Group and other real estate professionals may call/text you about your inquiry, which may involve use of automated means and prerecorded/artificial voices and applies even if you are registered on a national or state Do Not Call list. You don't need to consent as a condition of buying any property, goods, or services. Message/data rates may apply. You also agree to our Terms of Use.
Learn how to advertise your homesEstimated market value
Not available
Estimated sales range
Not available
$4,143/mo
Price history
| Date | Event | Price |
|---|---|---|
| 11/8/2025 | Price change | $1,417,900+0.7%$363/sqft |
Source: Beechwood Homes - Carolinas Report a problem | ||
| 5/30/2025 | Price change | $1,407,900+3.7%$361/sqft |
Source: Beechwood Homes - Carolinas Report a problem | ||
| 4/22/2025 | Price change | $1,357,900+1.5%$348/sqft |
Source: Beechwood Homes - Carolinas Report a problem | ||
| 4/5/2025 | Price change | $1,337,900+0.8%$343/sqft |
Source: Beechwood Homes - Carolinas Report a problem | ||
| 2/15/2025 | Listed for sale | $1,327,900$340/sqft |
Source: Beechwood Homes - Carolinas Report a problem | ||
Public tax history
Monthly payment
Neighborhood: 28673
Nearby schools
GreatSchools rating
- 7/10Sherrills Ford ElementaryGrades: K-6Distance: 3.5 mi
- 3/10Mill Creek MiddleGrades: 7-8Distance: 7.1 mi
- 8/10Bandys HighGrades: PK,9-12Distance: 6.4 mi
